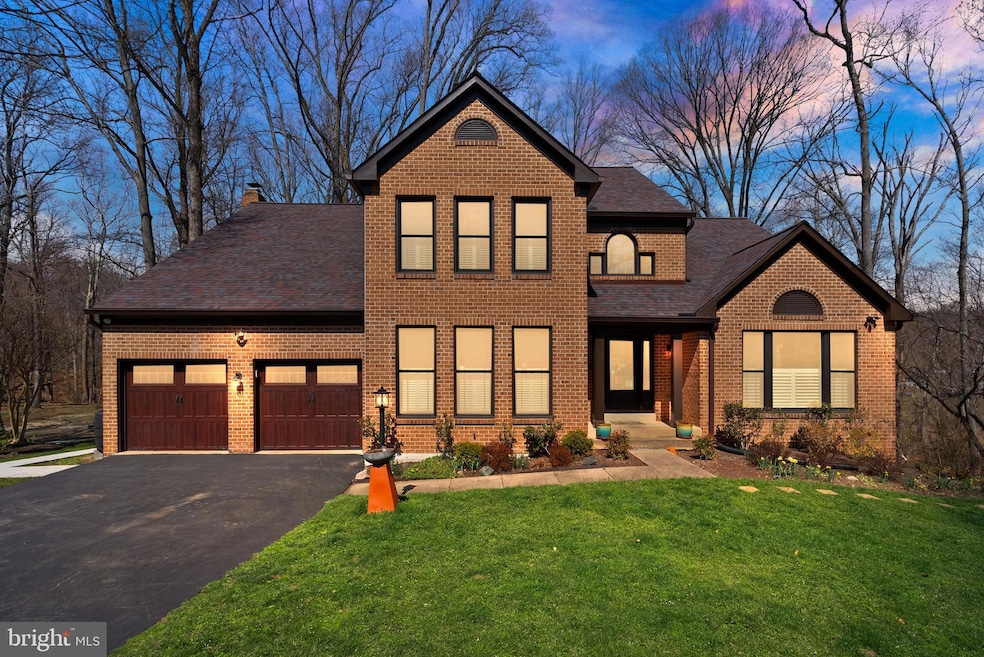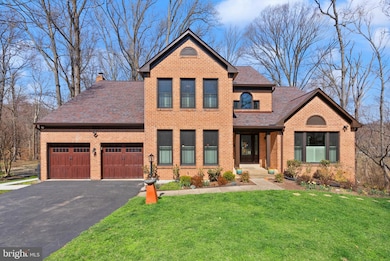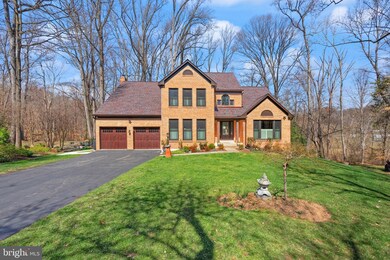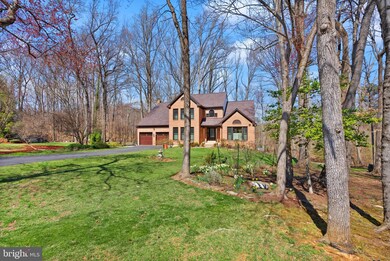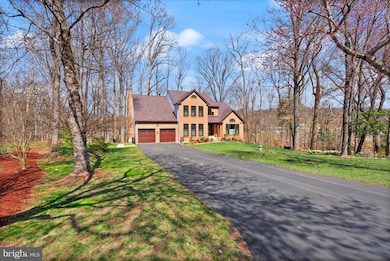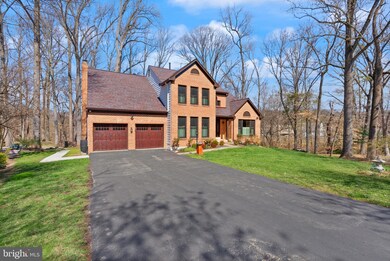
312 Battersea Ln Fort Washington, MD 20744
Highlights
- Home fronts a creek
- Scenic Views
- Colonial Architecture
- Eat-In Gourmet Kitchen
- 1.75 Acre Lot
- Deck
About This Home
As of April 2025Step into this stunningly renovated three-level Colonial in the exclusive Battersea on the Bay, where elegance meets tranquility on a breathtaking 1.67-acre wooded lot that backs onto protected wetlands—just 25 minutes from Washington, D.C.
Since 2021, the owners have thoughtfully enhanced every corner of this home. The fully remodeled basement now offers an inviting common area, a picturesque observation window, a spacious bedroom, a luxurious bathroom, and ample storage. Gleaming refinished wood floors, an expansive deck remodel, a brand-new patio, and a charming sidewalk from the garage to the backyard create a seamless indoor-outdoor experience.
Major upgrades include an architectural shingle roof and skylights (2020), Andersen Windows, state-of-the-art smart home systems, a completely remodeled kitchen and all bathrooms, a striking custom Pella front door, and WiFi-enabled garage doors. Rich hardwood floors span the main levels, complemented by plush carpeting in the bedrooms and stairways. Every detail has been meticulously designed, from master-crafted millwork and grand crown moldings to elegant wainscoting, custom-built closets, and exquisite European finishes.
Outside, nature and function blend beautifully with thoughtful additions such as a relocated Japanese maple tree, three eco-friendly rain barrels, gutter covers for easy maintenance, an invisible pet fence, and a freshly sealed driveway. An advanced upstairs AC/Heater with UV light purification enhances indoor air quality. Additional conveniences include restored outdoor electrical work, bidets in all bathrooms, and expertly sealed exterior windows.
Inside, a grand two-story foyer welcomes you into a reception room with soaring cathedral ceilings and oversized windows that bathe the space in natural light. The formal dining room offers a picturesque view of the backyard, while the fully remodeled kitchen impresses with quartzite countertops, intricate European tilework, and a custom island flowing effortlessly into a casual dining area and cozy family room. Here, a stately wood-burning fireplace and a bay window alcove frame spectacular seasonal views. Step out onto the deck, a perfect retreat for al fresco dining or peaceful morning coffee. An executive office on the main level doubles as a fifth bedroom, accompanied by a stylishly remodeled full bath with Spanish tile, Carrara marble shower tiles, and an Arebescato marble vanity.
Upstairs, the luxurious primary suite features soaring vaulted ceilings, a stunning marble fireplace, bespoke mahogany closets, multiple skylights, and an opulent spa-like en-suite with a freestanding soaking tub and Italian marble finishes. Three additional bedrooms, each with distinct character, share a beautifully remodeled full bath with a freshly repainted tub.
The lower level offers a world of possibilities with flexible space for a recreation room, home gym, or office. A newly installed Andersen French door opens to the backyard, while an additional bedroom and full bathroom complete this versatile living area.
A haven for nature lovers, this property teems with wildlife, from majestic eagles and graceful herons to playful foxes, turkeys, wandering deer, and vibrant songbirds such as blue jays and woodpeckers. The front garden bursts into a lush, colorful display from spring through late summer, now further enhanced with elegant square steps leading from the yard to the side of the house. Take in the seasonal beauty of Broad Creek, which connects to the Potomac River, offering a breathtaking autumn display and a magical winter transformation.
Tucked away in a peaceful, low-traffic neighborhood, this home is just minutes from Old Town, Fort Washington, Fort Washington Park, and scenic Potomac trails. A rare fusion of modern luxury, thoughtful updates, and serene natural surroundings, this exquisite home is ready to welcome its next owners into a lifestyle of comfort and elegance.
Home Details
Home Type
- Single Family
Est. Annual Taxes
- $7,407
Year Built
- Built in 1991 | Remodeled in 2020
Lot Details
- 1.75 Acre Lot
- Home fronts a creek
- Cul-De-Sac
- South Facing Home
- Landscaped
- No Through Street
- Secluded Lot
- Partially Wooded Lot
- Backs to Trees or Woods
- Back Yard
- Property is in excellent condition
- Property is zoned RE
HOA Fees
- $10 Monthly HOA Fees
Parking
- 2 Car Direct Access Garage
- 6 Driveway Spaces
- Front Facing Garage
- Garage Door Opener
Property Views
- Scenic Vista
- Woods
- Creek or Stream
- Garden
Home Design
- Colonial Architecture
- Contemporary Architecture
- Brick Exterior Construction
- Permanent Foundation
- Architectural Shingle Roof
- Vinyl Siding
- Chimney Cap
Interior Spaces
- Property has 3 Levels
- Traditional Floor Plan
- Built-In Features
- Chair Railings
- Crown Molding
- Wainscoting
- Cathedral Ceiling
- Ceiling Fan
- Skylights
- Recessed Lighting
- 1 Fireplace
- Window Treatments
- Window Screens
- Family Room Off Kitchen
- Living Room
- Formal Dining Room
- Den
- Recreation Room
- Attic
Kitchen
- Eat-In Gourmet Kitchen
- Breakfast Room
- Gas Oven or Range
- Built-In Microwave
- ENERGY STAR Qualified Refrigerator
- Dishwasher
- Stainless Steel Appliances
- Upgraded Countertops
- Disposal
Flooring
- Wood
- Carpet
- Ceramic Tile
Bedrooms and Bathrooms
- En-Suite Primary Bedroom
- En-Suite Bathroom
- Walk-In Closet
- Soaking Tub
- Bathtub with Shower
Laundry
- Laundry on main level
- Dryer
- Front Loading Washer
Finished Basement
- Heated Basement
- Walk-Out Basement
- Connecting Stairway
- Interior and Exterior Basement Entry
- Basement Windows
Home Security
- Alarm System
- Exterior Cameras
- Motion Detectors
- Carbon Monoxide Detectors
- Fire and Smoke Detector
Outdoor Features
- Stream or River on Lot
- Deck
- Patio
- Exterior Lighting
Schools
- Colin Powell Academy Elementary And Middle School
- Friendly High School
Utilities
- Forced Air Heating and Cooling System
- Natural Gas Water Heater
- Cable TV Available
Community Details
- Architectural Review Committee (Arc) HOA
- Built by Winchester
- Battersea On The Bay Subdivision, Raleigh Floorplan
Listing and Financial Details
- Tax Lot 38
- Assessor Parcel Number 17050297101
Map
Home Values in the Area
Average Home Value in this Area
Property History
| Date | Event | Price | Change | Sq Ft Price |
|---|---|---|---|---|
| 04/21/2025 04/21/25 | Sold | $830,000 | +0.6% | $193 / Sq Ft |
| 03/28/2025 03/28/25 | For Sale | $825,000 | +13.0% | $191 / Sq Ft |
| 10/07/2021 10/07/21 | Sold | $730,000 | +10.8% | $169 / Sq Ft |
| 09/07/2021 09/07/21 | Pending | -- | -- | -- |
| 09/02/2021 09/02/21 | For Sale | $659,000 | +71.2% | $153 / Sq Ft |
| 09/30/2014 09/30/14 | Sold | $385,000 | -3.5% | $126 / Sq Ft |
| 08/22/2014 08/22/14 | Pending | -- | -- | -- |
| 08/10/2014 08/10/14 | For Sale | $399,000 | +3.6% | $131 / Sq Ft |
| 08/01/2014 08/01/14 | Off Market | $385,000 | -- | -- |
| 08/01/2014 08/01/14 | For Sale | $399,000 | -- | $131 / Sq Ft |
Tax History
| Year | Tax Paid | Tax Assessment Tax Assessment Total Assessment is a certain percentage of the fair market value that is determined by local assessors to be the total taxable value of land and additions on the property. | Land | Improvement |
|---|---|---|---|---|
| 2024 | $7,827 | $498,500 | $135,700 | $362,800 |
| 2023 | $7,552 | $480,033 | $0 | $0 |
| 2022 | $7,278 | $461,567 | $0 | $0 |
| 2021 | $7,003 | $443,100 | $129,300 | $313,800 |
| 2020 | $6,701 | $422,767 | $0 | $0 |
| 2019 | $5,763 | $402,433 | $0 | $0 |
| 2018 | $5,876 | $382,100 | $104,300 | $277,800 |
| 2017 | $5,212 | $352,333 | $0 | $0 |
| 2016 | -- | $322,567 | $0 | $0 |
| 2015 | $6,318 | $292,800 | $0 | $0 |
| 2014 | $6,318 | $292,800 | $0 | $0 |
Mortgage History
| Date | Status | Loan Amount | Loan Type |
|---|---|---|---|
| Open | $584,000 | New Conventional | |
| Previous Owner | $330,000 | New Conventional | |
| Previous Owner | $125,000 | Credit Line Revolving | |
| Previous Owner | $269,500 | Adjustable Rate Mortgage/ARM | |
| Previous Owner | $210,050 | Stand Alone Second |
Deed History
| Date | Type | Sale Price | Title Company |
|---|---|---|---|
| Deed | $730,000 | Pruitt Title Llc | |
| Deed | $385,000 | Double Eagle Title | |
| Deed | $308,000 | -- | |
| Deed | $347,600 | -- |
Similar Homes in Fort Washington, MD
Source: Bright MLS
MLS Number: MDPG2143886
APN: 05-0297101
- 10604 Cannonview Ct
- 11700 Fort Washington Rd
- 00 Livingston Rd
- 11607 Olympic Dr
- 306 Thaden Ave
- 302 Beech St
- 11250 Livingston Rd
- 11715 Aries Dr
- 0 Indian Head Hwy Unit MDPG2128754
- 11801 Asbury Dr
- 101 Pelican Garth
- 11710 Amer Ct
- 1301 Old Cannon Rd
- 11112 Constellation Ave
- 11308 Indian Head Hwy
- 12004 Ishtar St
- 11406 Indian Head Hwy
- 11009 Riverview Rd
- 11314 Indian Head Hwy
- 11017 Riverview Rd
