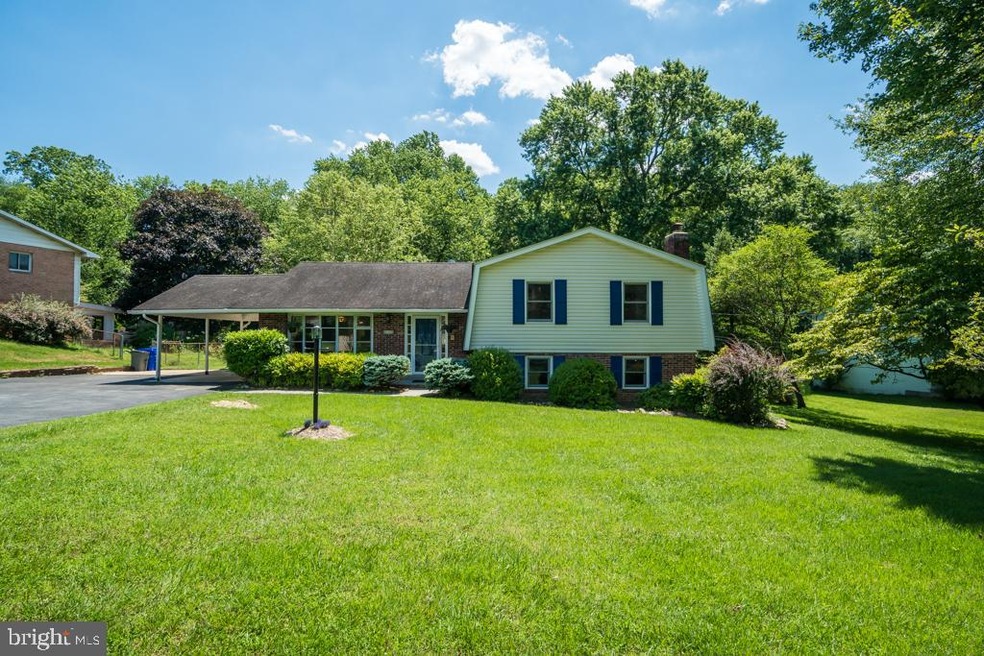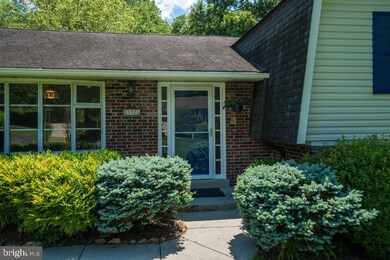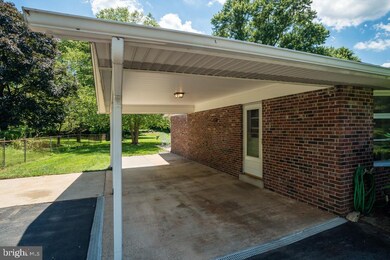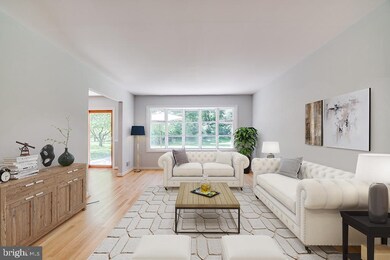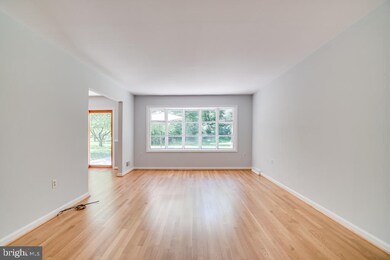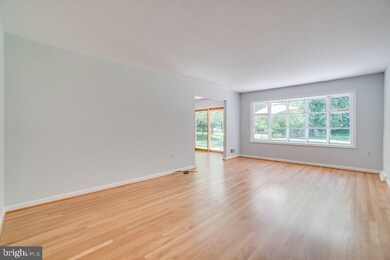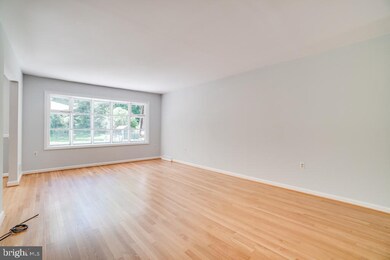
312 Beaumont Rd Silver Spring, MD 20904
Highlights
- View of Trees or Woods
- Backs to Trees or Woods
- No HOA
- Westover Elementary School Rated A
- Wood Flooring
- 1-minute walk to Sherwood Forest Manor Neighborhood Park
About This Home
As of April 2025Beautifully renovated 4-level split level on a large (2/3 acre) private landscaped lot. New hardwood floors warm the first floor with a circular floorplan perfect for entertaining. The large living room has a view of the tranquil backyard and the dining room has sliding glass doors out to the patio. The kitchen has been remodeled and features a new refrigerator, a new electric smooth top range, new wood floors, painted cabinets, granite counters, a microwave, dishwasher, disposal, a breakfast bar, and a door to the carport. The breakfast room offers a view of the front yard. Upstairs there are four bedrooms, some with ceiling fans, all with generous closet space, some with built-ins, and all with hardwood floors. The master bedroom has a master bath and walk-in closet. The other three bedrooms are serviced by a hall bath. The lower level has a spacious family room with a wood-burning fireplace and a unique bar. This level also has a completely renovated powder room and a large laundry/storage room with access to the side yard. Steps down is a second lower level with three partially finished rooms - perfect for storage or roller skating on a rainy day. The property offers a fenced vegetable garden, a 12 x 20 storage shed, and a generator. In addition to the carport, there are plenty of off-street parking spaces.
Last Agent to Sell the Property
Sarah Toppins
Long & Foster Real Estate, Inc. License #BR101582

Home Details
Home Type
- Single Family
Est. Annual Taxes
- $4,958
Year Built
- Built in 1966
Lot Details
- 0.71 Acre Lot
- Landscaped
- Backs to Trees or Woods
- Property is in excellent condition
- Property is zoned R200
Home Design
- Split Level Home
Interior Spaces
- Property has 3 Levels
- Built-In Features
- Ceiling Fan
- Wood Burning Fireplace
- Sliding Doors
- Entrance Foyer
- Family Room
- Living Room
- Breakfast Room
- Dining Room
- Storage Room
- Utility Room
- Views of Woods
- Partially Finished Basement
- Sump Pump
- Storm Doors
Kitchen
- Country Kitchen
- Electric Oven or Range
- Range Hood
- Dishwasher
- Stainless Steel Appliances
- Disposal
Flooring
- Wood
- Carpet
- Ceramic Tile
Bedrooms and Bathrooms
- 4 Bedrooms
- En-Suite Primary Bedroom
- En-Suite Bathroom
Laundry
- Laundry Room
- Laundry on lower level
- Dryer
- Washer
Parking
- 5 Parking Spaces
- 4 Driveway Spaces
- 1 Attached Carport Space
- Off-Street Parking
Outdoor Features
- Shed
- Outbuilding
Utilities
- Forced Air Heating and Cooling System
- Power Generator
- Natural Gas Water Heater
Community Details
- No Home Owners Association
- Sherwood Forest Manor Subdivision
Listing and Financial Details
- Tax Lot 12
- Assessor Parcel Number 160500325264
Map
Home Values in the Area
Average Home Value in this Area
Property History
| Date | Event | Price | Change | Sq Ft Price |
|---|---|---|---|---|
| 04/21/2025 04/21/25 | Sold | $705,000 | -0.7% | $235 / Sq Ft |
| 02/26/2025 02/26/25 | For Sale | $709,900 | +32.7% | $237 / Sq Ft |
| 08/24/2020 08/24/20 | Sold | $535,000 | -2.7% | $222 / Sq Ft |
| 07/17/2020 07/17/20 | Pending | -- | -- | -- |
| 06/16/2020 06/16/20 | For Sale | $550,000 | -- | $228 / Sq Ft |
Tax History
| Year | Tax Paid | Tax Assessment Tax Assessment Total Assessment is a certain percentage of the fair market value that is determined by local assessors to be the total taxable value of land and additions on the property. | Land | Improvement |
|---|---|---|---|---|
| 2024 | $7,339 | $572,900 | $0 | $0 |
| 2023 | $6,118 | $529,800 | $256,600 | $273,200 |
| 2022 | $5,365 | $489,567 | $0 | $0 |
| 2021 | $4,851 | $449,333 | $0 | $0 |
| 2020 | $4,366 | $409,100 | $256,600 | $152,500 |
| 2019 | $4,267 | $402,833 | $0 | $0 |
| 2018 | $4,381 | $396,567 | $0 | $0 |
| 2017 | $4,165 | $390,300 | $0 | $0 |
| 2016 | -- | $381,833 | $0 | $0 |
| 2015 | $4,255 | $373,367 | $0 | $0 |
| 2014 | $4,255 | $364,900 | $0 | $0 |
Mortgage History
| Date | Status | Loan Amount | Loan Type |
|---|---|---|---|
| Open | $481,500 | New Conventional |
Deed History
| Date | Type | Sale Price | Title Company |
|---|---|---|---|
| Deed | $535,000 | Kvs Title Llc | |
| Deed | -- | -- |
Similar Homes in the area
Source: Bright MLS
MLS Number: MDMC711762
APN: 05-00325264
- 13704 Wendover Rd
- 359 Scott Dr
- 13201 Locksley Ln
- 13610 Montvale Dr
- 13404 Bregman Rd
- 104 Delford Ave
- 715 Hawkesbury Ln
- 6 & 10 Vital Way
- 1108 Autumn Brook Ave
- 13719 Notley Rd
- 13715 Notley Rd
- 13711 Notley Rd
- 13707 Notley Rd
- 13114 Kara Ln
- 13704 New Hampshire Ave
- 13251 Tivoli Lake Blvd
- 13925 Shannon Dr
- 1408 Foggy Glen Ct
- 1400 Foggy Glen Ct
- 730 Oxford Square Dr
