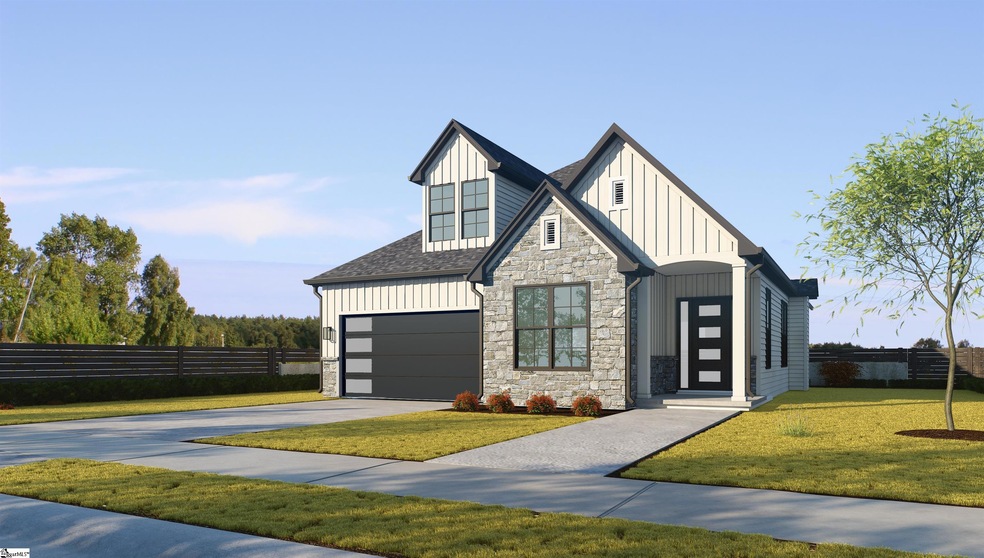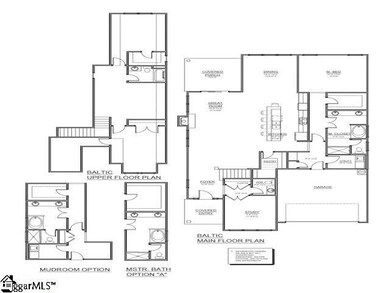
312 Bonnell Rd Simpsonville, SC 29681
Five Forks NeighborhoodHighlights
- Open Floorplan
- Craftsman Architecture
- Wood Flooring
- Monarch Elementary Rated A
- Outdoor Fireplace
- Main Floor Primary Bedroom
About This Home
As of November 2023Beautiful low-maintenance neighborhood in the heart of Five Forks! This is one of the fastest selling plans, gorgeous 3 bed, 2.5bath, 10 foot ceilings on the main floor. Large open floor plan with an amazing chef style kitchen, soft close doors and drawers in all the cabinets, the island is the best for entertaining and all the prep work, beautiful quartz countertops. The pantry is so large with tons of storage space. Adjacent to the kitchen is a large bright dining room. The master is in its own private setting away from it all, complete with a spa like bathroom, and walk in master closet. Triple sliding doors lead from the family room out to the large covered patio. Upstairs is a large open loft space, and two large bedrooms and a full bathroom. GPS Address: 120 Dusty Lane, Simpsonville.
Home Details
Home Type
- Single Family
Year Built
- Built in 2023 | Under Construction
Lot Details
- 6,534 Sq Ft Lot
- Sprinkler System
HOA Fees
- $220 Monthly HOA Fees
Home Design
- Craftsman Architecture
- Slab Foundation
- Architectural Shingle Roof
- Stone Exterior Construction
Interior Spaces
- 2,773 Sq Ft Home
- 2,600-2,799 Sq Ft Home
- 2-Story Property
- Open Floorplan
- Ceiling height of 9 feet or more
- Ceiling Fan
- 2 Fireplaces
- Gas Log Fireplace
- Fireplace Features Masonry
- Insulated Windows
- Great Room
- Dining Room
- Home Office
- Loft
- Screened Porch
- Fire and Smoke Detector
Kitchen
- Walk-In Pantry
- Built-In Self-Cleaning Oven
- Gas Oven
- Gas Cooktop
- Built-In Microwave
- Dishwasher
- Quartz Countertops
- Disposal
Flooring
- Wood
- Carpet
- Ceramic Tile
Bedrooms and Bathrooms
- 3 Bedrooms | 1 Primary Bedroom on Main
- Walk-In Closet
- Primary Bathroom is a Full Bathroom
- 2.5 Bathrooms
- Dual Vanity Sinks in Primary Bathroom
- Garden Bath
- Separate Shower
Laundry
- Laundry Room
- Laundry on main level
Parking
- 2 Car Attached Garage
- Garage Door Opener
Outdoor Features
- Patio
- Outdoor Fireplace
Schools
- Monarch Elementary School
- Mauldin Middle School
- Mauldin High School
Utilities
- Forced Air Heating and Cooling System
- Heating System Uses Natural Gas
- Underground Utilities
- Gas Water Heater
- Cable TV Available
Community Details
- Hinson Management HOA
- Built by Rosewood Communities
- Pinecreek Cottages Subdivision, Baltic Floorplan
- Mandatory home owners association
Listing and Financial Details
- Tax Lot 23
- Assessor Parcel Number 0548560102300
Map
Home Values in the Area
Average Home Value in this Area
Property History
| Date | Event | Price | Change | Sq Ft Price |
|---|---|---|---|---|
| 11/20/2023 11/20/23 | Sold | $655,351 | 0.0% | $252 / Sq Ft |
| 07/26/2023 07/26/23 | Pending | -- | -- | -- |
| 07/26/2023 07/26/23 | For Sale | $655,351 | -- | $252 / Sq Ft |
Similar Homes in Simpsonville, SC
Source: Greater Greenville Association of REALTORS®
MLS Number: 1513374
- 316 Bonnell Rd
- 404 Coltop Ct
- 106 Waterville Way
- 6 Cotton Bay Way
- 5 Clifton Grove Way
- 6 Teton Ct
- 10 Avenel Ct
- 14 Cog Hill Dr
- 110 Pawleys Dr
- 3 Ellicott Hill Ln
- 126 Chestnut Pond Ln
- 202 Chestnut Pond Ln
- 115 Innisbrook Ln
- 116 Chestnut Pond Ln
- 207 Chestnut Pond Ln
- 5 Magnolia Place Ct
- 0 Deerwood Cir
- 317 Tanoak Ct
- 1 Stratton Chapel Ct
- 214 Allendale Abbey Ln

