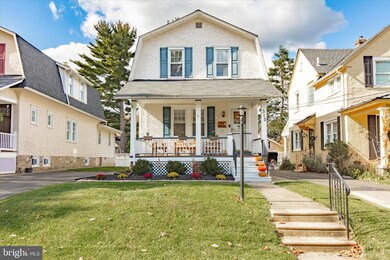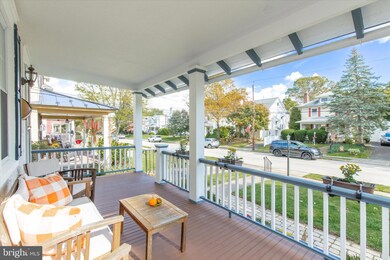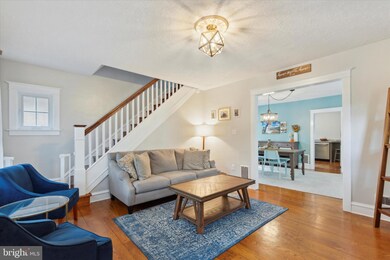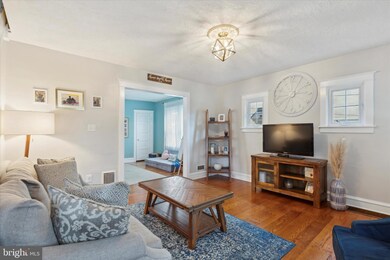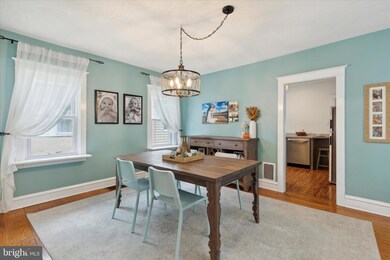
312 Cliveden Ave Glenside, PA 19038
Glenside NeighborhoodHighlights
- Colonial Architecture
- Deck
- Wood Flooring
- Abington Senior High School Rated A-
- Traditional Floor Plan
- No HOA
About This Home
As of November 2023Welcome to 312 Cliveden in the heart of Glenside! Begin your day on the charming front porch, a tranquil haven for your morning coffee. This idyllic spot allows you to soak in the beauty of your neighborhood while you sip on your favorite brew. As you step inside, you'll be greeted by the warm and inviting Living Room. Its random-width pegged hardwood floors exude character and charm, with many windows that bathe the space in natural light. The Living Room seamlessly transitions into the spacious Dining Room, featuring not one but two oversized closets, more of those delightful random-width hardwood floors, and an open layout perfect for entertaining. This versatile space offers room for a playroom or a home office too, ensuring you have plenty of options to personalize it to your needs. The Kitchen has ample cabinet space, original drainboard sink, stainless steel dishwasher, and a convenient breakfast bar. Whether you're whipping up culinary delights or enjoying a casual meal, this kitchen will be the heart of the home. An adjacent large powder room/laundry room adds to the functionality of this space, while a sizable mudroom keeps your living area organized. Heading upstairs, you'll discover the primary Bedroom, featuring a very spacious closet and more beautiful hardwood floors. Two additional good-sized Bedrooms await, each boasting generous closets and the same charming hardwood flooring. A neutral Hall Bath completes this level. But the surprises don't stop there. The Basement is a true gem, with an electric fireplace, stylish tile floor, and two large storage closets. This versatile space offers endless possibilities, whether you envision a playroom, an exercise area, a home office, or the ultimate game-watching retreat. From the large mudroom, you can access the deck and a beautifully fenced yard, complete with a firepit area and a swingset, making it a haven for outdoor relaxation and entertainment. Plus, you have the convenience of a private driveway, ensuring parking is never an issue. Central Air and gas heat ensure year-round comfort, and there's even a shed for extra storage. Situated on one of the most sought-after streets in Glenside, this home offers easy access to Keswick Village, the shops and restaurants along Easton Road, Robert's Block, and community events like the July 4th parade and neighborhood block parties. With a 10-minute walk to the Glenside Train Station, your daily commute to Center City, northern suburbs, or the Airport is a breeze. Plus, you're in close proximity to universities, hospitals, and major transportation routes like 309 and the PA Turnpike. Don't miss the chance to make this your dream home – a perfect blend of comfort, convenience, and community in a truly fantastic location!
Home Details
Home Type
- Single Family
Est. Annual Taxes
- $4,898
Year Built
- Built in 1920
Lot Details
- 5,625 Sq Ft Lot
- Lot Dimensions are 37.00 x 0.00
- Property is in very good condition
Home Design
- Colonial Architecture
- Asphalt Roof
- Stucco
Interior Spaces
- 1,332 Sq Ft Home
- Property has 2 Levels
- Traditional Floor Plan
- Bar
- Ceiling Fan
- Electric Fireplace
- Replacement Windows
- Family Room
- Living Room
- Formal Dining Room
- Wood Flooring
- Finished Basement
- Drainage System
- Laundry on main level
Kitchen
- Eat-In Kitchen
- Built-In Range
- Dishwasher
Bedrooms and Bathrooms
- 3 Bedrooms
- En-Suite Primary Bedroom
Parking
- 2 Parking Spaces
- 2 Driveway Spaces
Outdoor Features
- Deck
- Shed
- Porch
Schools
- Abington Junior Middle School
- Abington Senior High School
Utilities
- Forced Air Heating and Cooling System
- Natural Gas Water Heater
Community Details
- No Home Owners Association
- Glenside Subdivision
Listing and Financial Details
- Tax Lot 18
- Assessor Parcel Number 30-00-09704-004
Map
Home Values in the Area
Average Home Value in this Area
Property History
| Date | Event | Price | Change | Sq Ft Price |
|---|---|---|---|---|
| 11/30/2023 11/30/23 | Sold | $469,900 | 0.0% | $353 / Sq Ft |
| 10/22/2023 10/22/23 | Pending | -- | -- | -- |
| 10/19/2023 10/19/23 | For Sale | $469,900 | +44.6% | $353 / Sq Ft |
| 06/29/2017 06/29/17 | Sold | $325,000 | +1.9% | $244 / Sq Ft |
| 04/10/2017 04/10/17 | Pending | -- | -- | -- |
| 04/03/2017 04/03/17 | For Sale | $319,000 | -- | $239 / Sq Ft |
Tax History
| Year | Tax Paid | Tax Assessment Tax Assessment Total Assessment is a certain percentage of the fair market value that is determined by local assessors to be the total taxable value of land and additions on the property. | Land | Improvement |
|---|---|---|---|---|
| 2024 | $4,959 | $107,060 | $42,230 | $64,830 |
| 2023 | $4,752 | $107,060 | $42,230 | $64,830 |
| 2022 | $4,599 | $107,060 | $42,230 | $64,830 |
| 2021 | $4,351 | $107,060 | $42,230 | $64,830 |
| 2020 | $4,289 | $107,060 | $42,230 | $64,830 |
| 2019 | $7,183 | $107,060 | $42,230 | $64,830 |
| 2018 | $4,289 | $107,060 | $42,230 | $64,830 |
| 2017 | $4,163 | $107,060 | $42,230 | $64,830 |
| 2016 | $4,121 | $107,060 | $42,230 | $64,830 |
| 2015 | $3,995 | $107,060 | $42,230 | $64,830 |
| 2014 | $3,873 | $107,060 | $42,230 | $64,830 |
Mortgage History
| Date | Status | Loan Amount | Loan Type |
|---|---|---|---|
| Open | $446,405 | New Conventional | |
| Previous Owner | $94,000 | New Conventional | |
| Previous Owner | $291,500 | New Conventional | |
| Previous Owner | $291,513 | No Value Available | |
| Previous Owner | $44,750 | No Value Available | |
| Previous Owner | $238,800 | No Value Available | |
| Previous Owner | $79,500 | No Value Available |
Deed History
| Date | Type | Sale Price | Title Company |
|---|---|---|---|
| Deed | $469,900 | Great American Abstract | |
| Deed | $325,000 | None Available | |
| Deed | $298,500 | None Available | |
| Deed | $211,500 | -- | |
| Interfamily Deed Transfer | $115,875 | -- |
Similar Homes in Glenside, PA
Source: Bright MLS
MLS Number: PAMC2086750
APN: 30-00-09704-004
- 340 Cliveden Ave
- 0 Tyson Ave Unit PAMC2112670
- 141 Roslyn Ave
- 125 Houston Ave
- 2610 Dumont Ave
- 144 Roberts Ave
- 461 N Keswick Ave
- 306 S Tyson Ave
- 276 N Keswick Ave
- 2736 Magnolia Ave
- 514 East Ave
- 2222 Menlo Ave
- 239 Hamel Ave
- 405 Hamel Ave
- 626 Jackson Ave
- 610 Roosevelt Ave
- 326 Maple Ave
- 679 Edge Hill Rd
- 243 Limekiln Pike
- 211 W Waverly Rd

