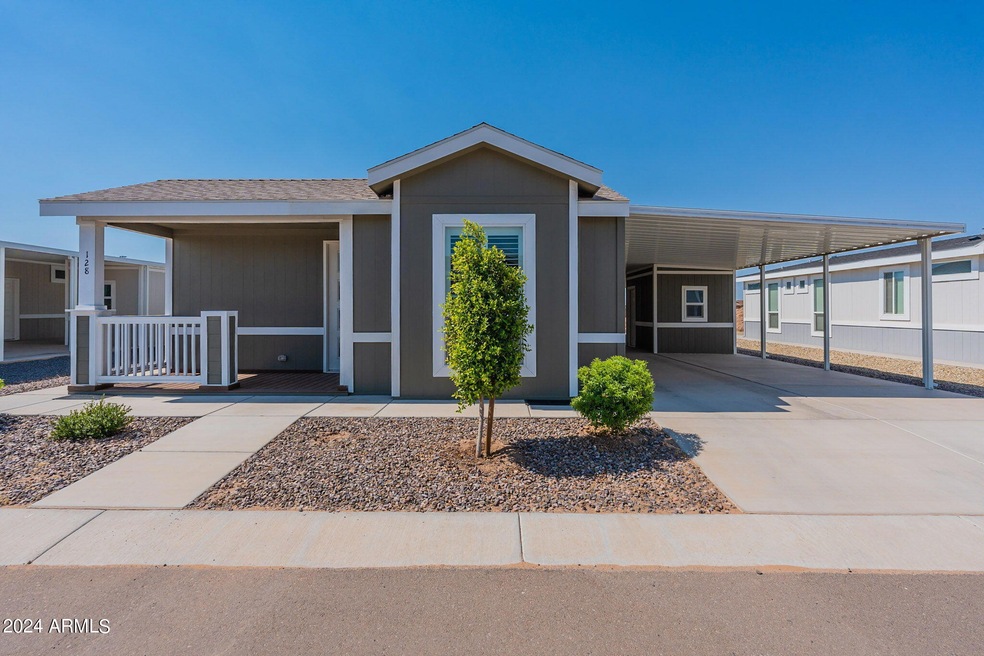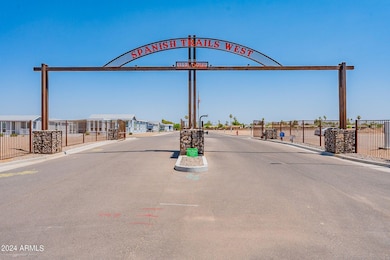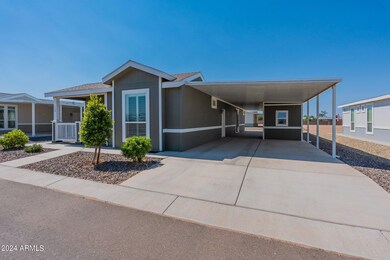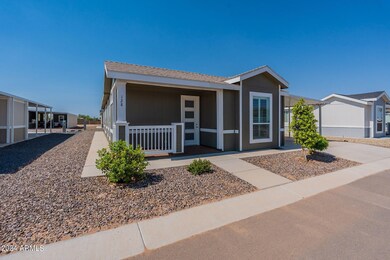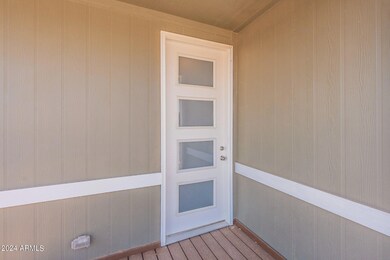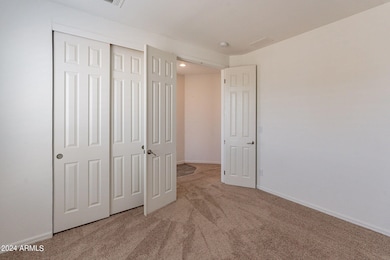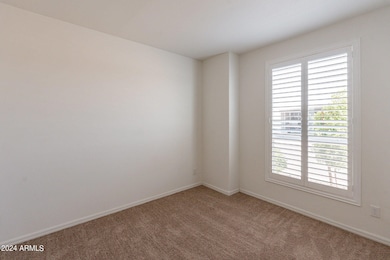
312 E O'Neil Dr Unit 128 Casa Grande, AZ 85122
Highlights
- Fitness Center
- Clubhouse
- Eat-In Kitchen
- Two Primary Bathrooms
- Heated Community Pool
- 5-minute walk to Burruss Park
About This Home
As of April 2025MOVE-IN SPECIAL - Submit an offer by March 15th and get free space rent until January 2026!! Enjoy your coffee in the mornings on the front porch! This beautiful open floor plan 3 bed, 2.5 bath home sits in a newer gated 55+ community! The eat-in kitchen is nice and bright with a sliding glass door to enter onto the patio. Extensive upper and lower cabinets and an abundance of countertops. This is the perfect kitchen to entertain in! Luxury vinyl flooring in the kitchen, baths & hallway. Both the primary and second bedrooms have ensuites. Plantation shutters throughout the home. Shed is wired too! Entertain outside on your covered patio. Spanish Trails West is Casa Grande's newest resort community featuring 5,040 sq/ft lots, resort style pool, spa, pickleball, clubhouse and bocce ball, a large gazebo w/BBQ grills. The 7,500 sq/ft clubhouse features a fitness center, billiards/poker room, indoor/outdoor kitchen, craft room and much more! This is the perfect park for active adults seeking a vibrant and welcoming environment.
Last Buyer's Agent
Non-MLS Agent
Non-MLS Office
Property Details
Home Type
- Mobile/Manufactured
Est. Annual Taxes
- $1,000
Year Built
- Built in 2022
Lot Details
- 5,040 Sq Ft Lot
- Desert faces the front and back of the property
- Front Yard Sprinklers
- Land Lease of $450 per month
HOA Fees
- $450 Monthly HOA Fees
Home Design
- Wood Frame Construction
- Composition Roof
Interior Spaces
- 1,528 Sq Ft Home
- 1-Story Property
- Ceiling Fan
- Eat-In Kitchen
- Washer and Dryer Hookup
Flooring
- Carpet
- Vinyl
Bedrooms and Bathrooms
- 3 Bedrooms
- Two Primary Bathrooms
- 2.5 Bathrooms
- Dual Vanity Sinks in Primary Bathroom
Parking
- 2 Carport Spaces
- Off-Site Parking
Accessible Home Design
- No Interior Steps
- Stepless Entry
Schools
- Adult Elementary And Middle School
- Adult High School
Utilities
- Cooling Available
- Heating unit installed on the ceiling
Listing and Financial Details
- Tax Lot 128
- Assessor Parcel Number 504-09-030-A
Community Details
Overview
- Association fees include no fees
- Built by Cavco
- Spanish Trails West Subdivision, Hacienda Floorplan
Amenities
- Clubhouse
- Theater or Screening Room
- Recreation Room
Recreation
- Fitness Center
- Heated Community Pool
- Community Spa
- Bike Trail
Map
Home Values in the Area
Average Home Value in this Area
Property History
| Date | Event | Price | Change | Sq Ft Price |
|---|---|---|---|---|
| 04/07/2025 04/07/25 | Sold | $210,000 | +0.5% | $137 / Sq Ft |
| 03/20/2025 03/20/25 | Pending | -- | -- | -- |
| 07/15/2024 07/15/24 | For Sale | $209,000 | -- | $137 / Sq Ft |
About the Listing Agent

Prior to becoming a Realtor, Alice was a mortgage lender and in the funeral business. Her passion has always been helping people. Most of her clients have become an extension of her family. She enjoys hearing about their individual life experiences and the challenges they may have with their homes. It is such a pleasure watching families grow. There is no greater joy than when she is trusted to help her clients sell or purchase a home. She believes in building relationships one home at a time
Alice's Other Listings
Source: Arizona Regional Multiple Listing Service (ARMLS)
MLS Number: 6731455
- 312 E O'Neil Dr Unit 123
- 312 E O'Neil Dr Unit 130
- 312 E O'Neil Dr Unit 115
- 312 E O'Neil Dr Unit 103
- 312 E O'Neil Dr Unit 121
- 312 E O'Neil Dr Unit 113
- 312 E O'Neil Dr Unit 161
- 312 E O'Neil Dr Unit 156
- 0 W Arrowhead Dr Unit 42 6801288
- 120 W Oneil Dr Unit 84
- 120 W Oneil Dr Unit 48
- 120 W Oneil Dr Unit 58
- 507 E Gabrilla Dr
- 120 W Oneil Dr Unit 72
- 514 E Gabrilla Dr
- 450 E Duke Dr
- 412 E Dartmouth Dr
- 514 E Barrus Place
- 207 E Thomas St
- 1741 E Palm Parke Blvd
