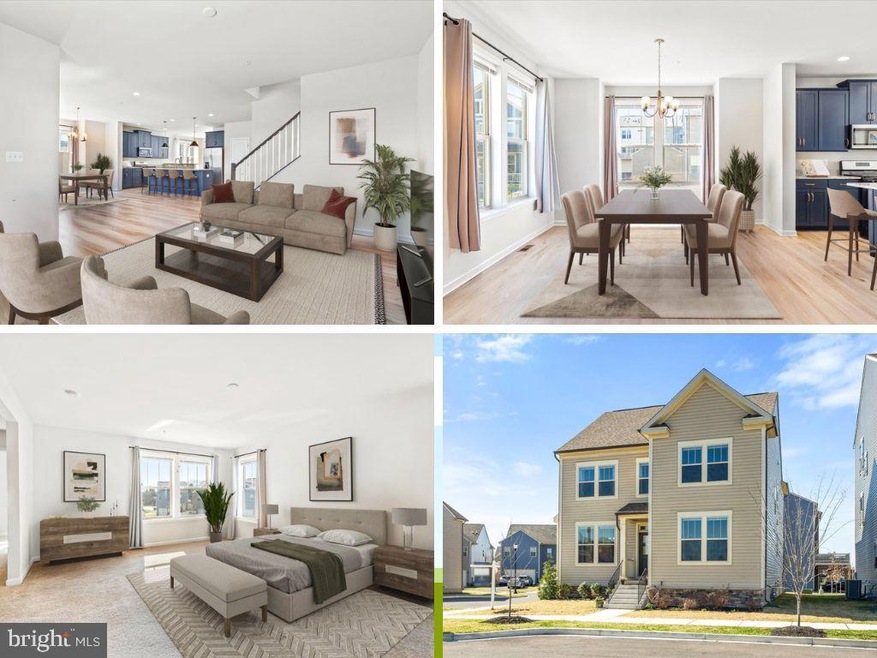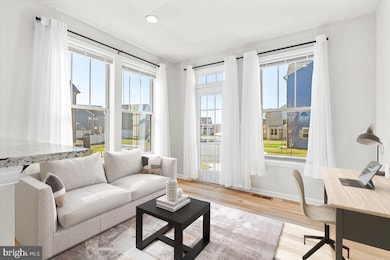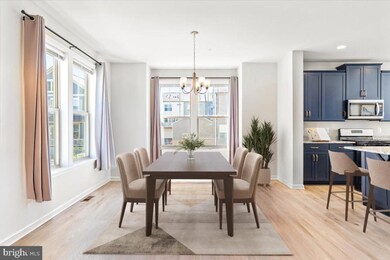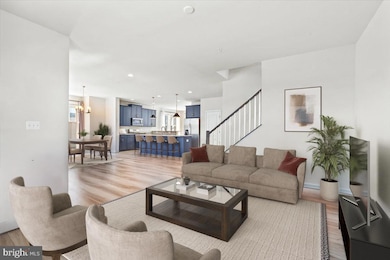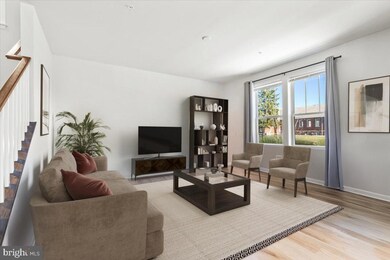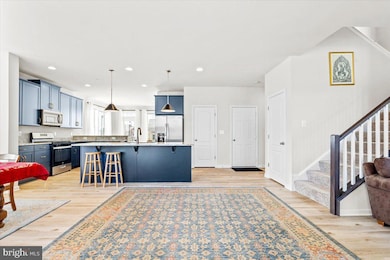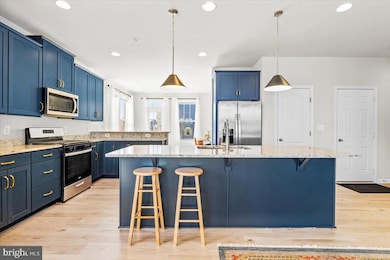
312 Faversham Place Frederick, MD 21701
Selwyn Farms NeighborhoodEstimated payment $4,170/month
Highlights
- Eat-In Gourmet Kitchen
- Traditional Floor Plan
- Wood Flooring
- North Frederick Elementary School Rated A-
- Traditional Architecture
- Upgraded Countertops
About This Home
Welcome to this as-new light and bright home located in the beautiful city of Frederick! With over $43,000 in upgrades when it was constructed this is an opportunity not to be missed! Careful attention to detail in designing this property resulted in stunning granite , all bathrooms upgraded, all upgraded flooring - no carpet. Constructed in 2022, it is in pristine condition and totally move-in ready! Luxury vinyl plank, a neutral palette, and spacious and open living invite gatherings for family and friends. The kitchen features beautiful granite with a large island, large single bowl sink and waste disposal. The dark blue cabinets are delightful and add a splash of color to the otherwise neutral spaces. A well appointed pantry completes the kitchen. Gleaming stainless steel appliances add to the attractive features of this gourmet kitchen. Leading off the kitchen is a cozy breakfast room or office space. A powder room is conveniently located on the main floor. Four large bedrooms with two spacious bathrooms upstairs with plenty of windows to let the sunshine in! The owners' suite exudes luxury and has a walk in closet. The bathrooms are modern with comfort height counters and upgraded cabinets and tiles as well as elongated toilet bowls. The laundry is located upstairs for your convenience. The garage has extra height if you wish to add storage there; and the basement is waiting for your desired finish. Walk (or a short drive) to wonderful restaurants (Dublin Roasters, Monocacy Brewing, Cugino Forno Pizza, Cafe Bueno, Pistaros and The Showroom to name but a few). Wegmans and the Common Market are but minutes away. For the exercise enthusiast the YMCA is close, as are the pickleball courts, Clustered Spires golf course and East st Cycle Trail! All this located in the award winning city of Frederick with its quaint shops, excellent restaurants and lively arts scene. Baker Park and the creek are within walking distance or a short drive or cycle; enjoy all the festivities this vibrant community offers so close to home!
Home Details
Home Type
- Single Family
Est. Annual Taxes
- $9,320
Year Built
- Built in 2022
Lot Details
- 6,066 Sq Ft Lot
- Property is in very good condition
HOA Fees
- $75 Monthly HOA Fees
Parking
- 2 Car Attached Garage
- Rear-Facing Garage
Home Design
- Traditional Architecture
- Frame Construction
- Architectural Shingle Roof
- Vinyl Siding
Interior Spaces
- Property has 3 Levels
- Traditional Floor Plan
- Ceiling Fan
- Recessed Lighting
- Entrance Foyer
- Living Room
- Formal Dining Room
- Storage Room
- Unfinished Basement
Kitchen
- Eat-In Gourmet Kitchen
- Breakfast Room
- Gas Oven or Range
- <<builtInMicrowave>>
- Dishwasher
- Stainless Steel Appliances
- Upgraded Countertops
- Disposal
Flooring
- Wood
- Carpet
Bedrooms and Bathrooms
- 4 Bedrooms
- En-Suite Primary Bedroom
- En-Suite Bathroom
- Walk-In Closet
- <<tubWithShowerToken>>
- Walk-in Shower
Laundry
- Laundry on upper level
- Dryer
- Washer
Outdoor Features
- Porch
Schools
- North Frederick Elementary School
- Gov. Thomas Johnson Middle School
- Gov. Thomas Johnson High School
Utilities
- Forced Air Heating and Cooling System
- Natural Gas Water Heater
Listing and Financial Details
- Tax Lot 49
- Assessor Parcel Number 1102604225
- $395 Front Foot Fee per year
Community Details
Overview
- Association fees include snow removal
- $33 Other Monthly Fees
- Canterbury Station Subdivision
Recreation
- Community Playground
Map
Home Values in the Area
Average Home Value in this Area
Tax History
| Year | Tax Paid | Tax Assessment Tax Assessment Total Assessment is a certain percentage of the fair market value that is determined by local assessors to be the total taxable value of land and additions on the property. | Land | Improvement |
|---|---|---|---|---|
| 2024 | $9,133 | $503,733 | $0 | $0 |
| 2023 | $8,447 | $469,367 | $0 | $0 |
| 2022 | $1,800 | $100,500 | $100,500 | $0 |
Property History
| Date | Event | Price | Change | Sq Ft Price |
|---|---|---|---|---|
| 05/19/2025 05/19/25 | For Sale | $599,000 | -- | $233 / Sq Ft |
Purchase History
| Date | Type | Sale Price | Title Company |
|---|---|---|---|
| Deed | $604,484 | Keystone Title |
Mortgage History
| Date | Status | Loan Amount | Loan Type |
|---|---|---|---|
| Open | $407,000 | New Conventional | |
| Closed | $407,000 | New Conventional |
Similar Homes in Frederick, MD
Source: Bright MLS
MLS Number: MDFR2064592
APN: 02-604225
- 823 Chadwick Cir
- 1606 N Market St
- 10 E 14th St
- 903 Blue Leaf Ct
- 419 Mohican Dr
- 1501 Mohican Ct
- 4 W 12th St
- 1407 Willow Oak Dr
- 94 Wormans Mill Ct
- 803 Holden Rd
- 829 Holden Rd
- 519 Prieur Rd
- 734 Holden Rd
- 997 Heather Ridge Dr Unit G
- 165 Fairfield Dr
- 1144 Holden Rd
- 1130 Holden Rd
- 961 Holden Rd
- 501 Heather Ridge Dr Unit C
- 665 E Church St Unit B
- 1704 Evansberry Dr
- 1601 Pinder St
- 100 Holling Dr
- 1311 N Market St
- 1311 N Market St Unit B
- 119 Fairfield Dr
- 1404 Taney Ave
- 995 Heather Ridge Dr Unit L
- 939 Holden Rd
- 820 Motter Ave
- 1000 Columbine Dr
- 400 E 7th St
- 611 E 7th St
- 623 E 7th St
- 7859 Wormans Mill Rd
- 2721 Egret Way
- 300 Cormorant Place
- 1102 Young Place
- 1721 Springhouse Ct
- 558 Banquet Ln
