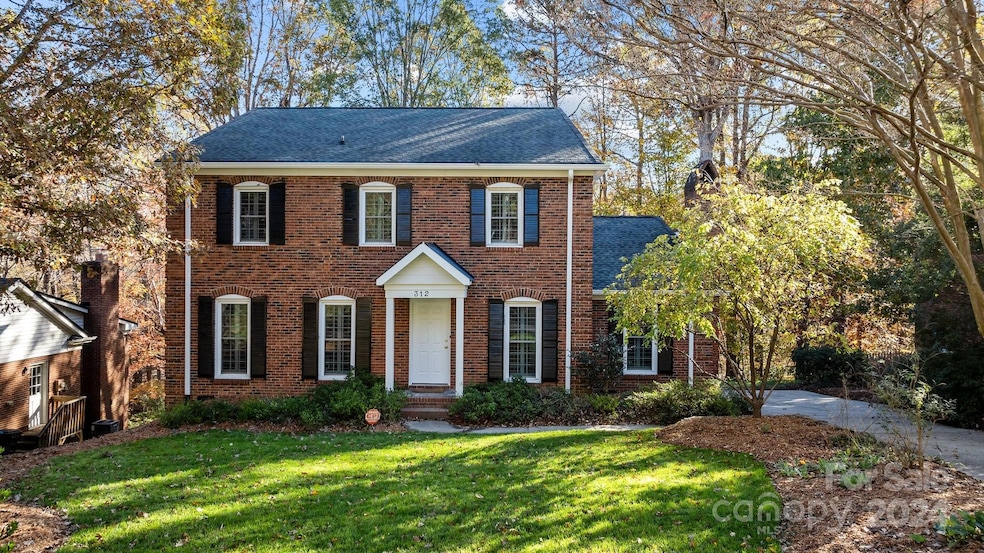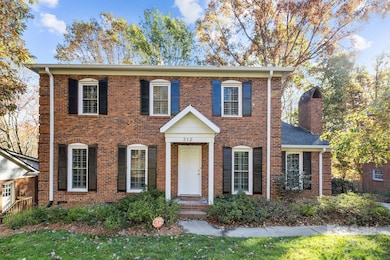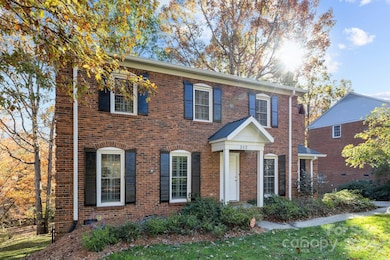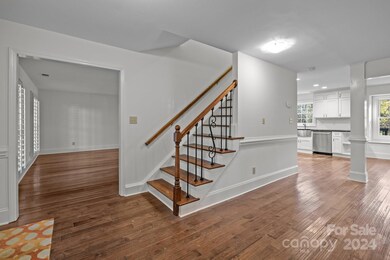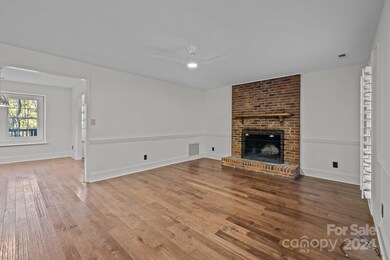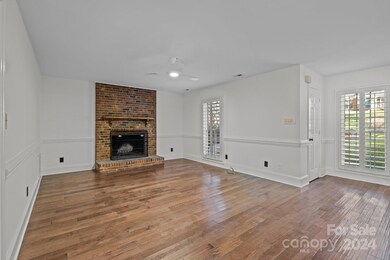
312 Foxfield Ln Matthews, NC 28105
Highlights
- Traditional Architecture
- Wood Flooring
- Covered patio or porch
- Elizabeth Lane Elementary Rated A-
- Tennis Courts
- Fireplace
About This Home
As of March 2025Welcome home to your custom remodel in an all-brick neighborhood! Home features 4 bd, 2.5 baths, three quarter inch hickory hw floors & plantation shutters throughout, kitchen w/concrete countertops & SS appliances, abundant cabinetry, walk-in pantry, recessed lighting, breakfast area w/window seat. Bathroom features penny tile, 1924 cast iron clawfoot tub, linen closet & full circle shelving. Primary bath has 8-ft new walk-in shower, dual vanity & custom w/in closet w/same shelving. Big custom deck features new floor, stain & provides ample opportunity to enjoy the mountain-like backyard privacy w/wildlife galore. New interior paint, fresh landscaping, new HVAC. Home is a stone's throw to neighborhood park w/playground, tennis courts & picnic shelter. Walking trails throughout neighborhood allow you to walk Fido without the worry of traffic. Top notch school district & convenient to stores, schools & restaurants. Fireplace sold as-is, no known problems. Listing agent is co-owner.
Last Agent to Sell the Property
Fathom Realty NC LLC Brokerage Email: suzanne@homessoldbysuzanne.com License #240508

Home Details
Home Type
- Single Family
Est. Annual Taxes
- $3,564
Year Built
- Built in 1988
Lot Details
- Lot Dimensions are 80x164.82x79x162.3
- Steep Slope
- Property is zoned R-15
HOA Fees
- $29 Monthly HOA Fees
Parking
- Driveway
Home Design
- Traditional Architecture
- Four Sided Brick Exterior Elevation
Interior Spaces
- 2-Story Property
- Fireplace
- Window Screens
- Pocket Doors
- Crawl Space
- Pull Down Stairs to Attic
- Washer and Electric Dryer Hookup
Kitchen
- Electric Oven
- Self-Cleaning Oven
- Electric Cooktop
- Range Hood
- Warming Drawer
- Dishwasher
- Disposal
Flooring
- Wood
- Tile
- Vinyl
Bedrooms and Bathrooms
- 4 Bedrooms
- Dual Flush Toilets
Outdoor Features
- Access to stream, creek or river
- Covered patio or porch
Schools
- Elizabeth Lane Elementary School
- South Charlotte Middle School
- Providence High School
Utilities
- Central Air
- Heat Pump System
- Electric Water Heater
- Fiber Optics Available
- Cable TV Available
Listing and Financial Details
- Assessor Parcel Number 227-432-14
Community Details
Overview
- Bumgardner Association Management Association, Phone Number (704) 829-7878
- Built by Trotter Builders
- Sardis Plantation Subdivision
- Mandatory home owners association
Recreation
- Tennis Courts
- Community Playground
- Trails
Map
Home Values in the Area
Average Home Value in this Area
Property History
| Date | Event | Price | Change | Sq Ft Price |
|---|---|---|---|---|
| 03/03/2025 03/03/25 | Sold | $608,000 | -1.9% | $259 / Sq Ft |
| 01/06/2025 01/06/25 | Price Changed | $620,000 | -1.6% | $264 / Sq Ft |
| 11/23/2024 11/23/24 | For Sale | $630,000 | -- | $269 / Sq Ft |
Tax History
| Year | Tax Paid | Tax Assessment Tax Assessment Total Assessment is a certain percentage of the fair market value that is determined by local assessors to be the total taxable value of land and additions on the property. | Land | Improvement |
|---|---|---|---|---|
| 2023 | $3,564 | $468,800 | $100,000 | $368,800 |
| 2022 | $3,036 | $328,600 | $90,000 | $238,600 |
| 2021 | $3,036 | $328,600 | $90,000 | $238,600 |
| 2020 | $2,947 | $328,600 | $90,000 | $238,600 |
| 2019 | $2,981 | $328,600 | $90,000 | $238,600 |
| 2018 | $2,810 | $236,200 | $67,900 | $168,300 |
| 2017 | $2,754 | $236,200 | $67,900 | $168,300 |
| 2016 | $2,750 | $236,200 | $67,900 | $168,300 |
| 2015 | $2,747 | $236,200 | $67,900 | $168,300 |
| 2014 | $2,669 | $234,200 | $61,800 | $172,400 |
Mortgage History
| Date | Status | Loan Amount | Loan Type |
|---|---|---|---|
| Open | $486,400 | New Conventional | |
| Previous Owner | $145,000 | New Conventional | |
| Previous Owner | $150,000 | New Conventional | |
| Previous Owner | $100,000 | Purchase Money Mortgage | |
| Previous Owner | $62,223 | Unknown | |
| Previous Owner | $125,000 | Purchase Money Mortgage |
Deed History
| Date | Type | Sale Price | Title Company |
|---|---|---|---|
| Warranty Deed | $608,000 | Cardinal Title | |
| Warranty Deed | $164,000 | -- | |
| Interfamily Deed Transfer | -- | -- | |
| Warranty Deed | $150,000 | -- |
Similar Homes in Matthews, NC
Source: Canopy MLS (Canopy Realtor® Association)
MLS Number: 4202909
APN: 227-432-14
- 200 Port Royal Dr
- 711 Elizabeth Ln
- 317 Port Royal Dr
- 914 Elizabeth Ln
- 539 Stanhope Ln
- 1016 Courtney Ln Unit 26
- 923 Somersby Ln
- 1025 Courtney Ln Unit 18
- 916 Somersby Ln
- 237 Walnut Point Dr
- 316 Epperstone Ln
- 200 Linville Dr
- 1902 Windlock Dr
- 1935 Weddington Rd Unit 1
- 1935 Weddington Rd
- 1355 Wyndmere Hills Ln
- 406 Bubbling Well Rd
- 6941 Augustine Way
- 119 Lakenheath Ln
- 2723 Providence Pine Ln
