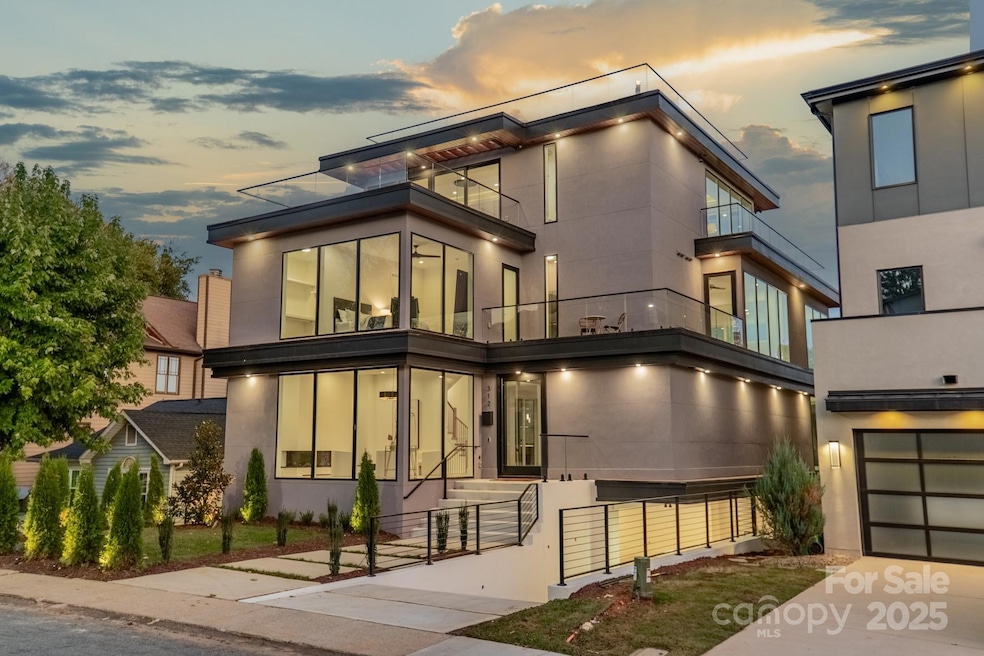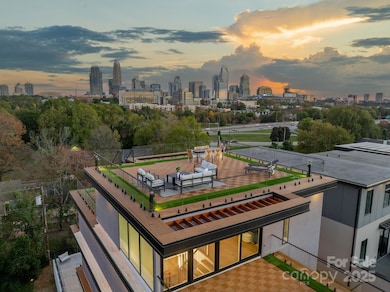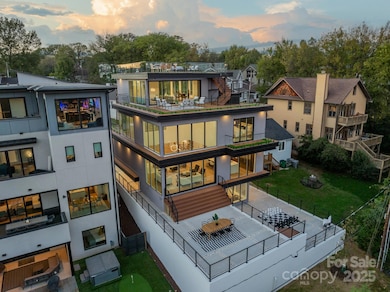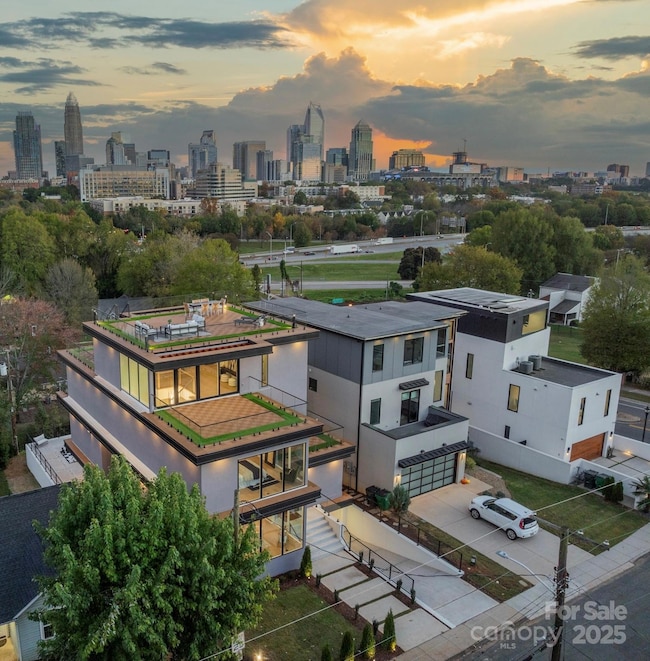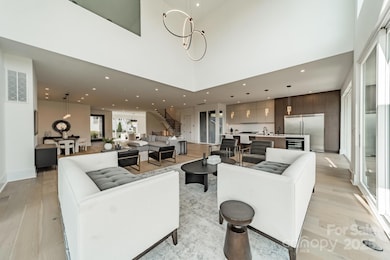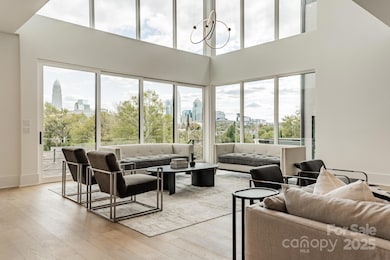
312 Frazier Ave Charlotte, NC 28216
Biddleville NeighborhoodEstimated payment $16,810/month
Highlights
- Docks
- City View
- Deck
- New Construction
- Open Floorplan
- 5-minute walk to Five Points Plaza
About This Home
Discover an architectural masterpiece by Modern Living Group, crafted for buyers who value exclusivity, quality, and individuality over mass-produced designs. This Luxury Urban Residence stands as a testament to bespoke craftsmanship, set on the Frazier Avenue—Charlotte’s closest residential street to Uptown, known for its custom-built homes positioned atop of the city with unmatched elevations.This home boasts an open-concept design for entertaining. Outside multi-level patios and rooftops, complete with glass railing, provide ultimate vantage point for panoramic City Views. Every detail well-crafted with well known brands, featuring an oversized pivot door, Floor-to-ceiling windows, and Ann Sacks tiles. All bedrooms have en-suite baths and walk-in closets, while the primary suite boasts a luxurious bath with Marble tiles and skyline vistas. The house is pre-designed to accommodate a future Elevator. This design will never be reproduced by Modern Living Group, ensuring exclusivity.
Listing Agent
Keller Williams Ballantyne Area Brokerage Email: Alighaffari@kw.com License #303808

Home Details
Home Type
- Single Family
Est. Annual Taxes
- $1,514
Year Built
- Built in 2024 | New Construction
Lot Details
- Back and Front Yard Fenced
- Privacy Fence
- Property is zoned N1-C
Parking
- 2 Car Garage
- Basement Garage
Home Design
- Flat Roof Shape
- Stucco
Interior Spaces
- 3-Story Property
- Open Floorplan
- Wet Bar
- Bar Fridge
- Ceiling Fan
- Gas Fireplace
- Entrance Foyer
- Family Room with Fireplace
- Living Room with Fireplace
- City Views
Kitchen
- Gas Cooktop
- Range Hood
- Microwave
- Freezer
- Plumbed For Ice Maker
- Dishwasher
- Wine Refrigerator
- Kitchen Island
- Trash Compactor
- Disposal
Flooring
- Wood
- Tile
Bedrooms and Bathrooms
- Walk-In Closet
- Dual Flush Toilets
Laundry
- Laundry Room
- Dryer
- Washer
Finished Basement
- Walk-Out Basement
- Basement Fills Entire Space Under The House
- Walk-Up Access
- Exterior Basement Entry
- Sump Pump
- Stubbed For A Bathroom
- Natural lighting in basement
Outdoor Features
- Docks
- Balcony
- Deck
- Patio
- Terrace
- Front Porch
Utilities
- Central Heating and Cooling System
- Vented Exhaust Fan
- Underground Utilities
- Tankless Water Heater
- Gas Water Heater
- Cable TV Available
Community Details
- Built by Modern Living Development
- Biddleville Subdivision, Linea Floorplan
Listing and Financial Details
- Assessor Parcel Number 078-195-23
Map
Home Values in the Area
Average Home Value in this Area
Tax History
| Year | Tax Paid | Tax Assessment Tax Assessment Total Assessment is a certain percentage of the fair market value that is determined by local assessors to be the total taxable value of land and additions on the property. | Land | Improvement |
|---|---|---|---|---|
| 2023 | $1,514 | $200,000 | $200,000 | $0 |
| 2022 | $1,351 | $140,000 | $140,000 | $0 |
| 2021 | $1,351 | $140,000 | $140,000 | $0 |
| 2020 | $1,351 | $140,000 | $140,000 | $0 |
| 2019 | $1,351 | $140,000 | $140,000 | $0 |
| 2018 | $787 | $60,000 | $60,000 | $0 |
| 2017 | $777 | $60,000 | $60,000 | $0 |
| 2016 | $777 | $60,000 | $60,000 | $0 |
| 2015 | $777 | $60,000 | $60,000 | $0 |
| 2014 | $781 | $60,800 | $60,800 | $0 |
Property History
| Date | Event | Price | Change | Sq Ft Price |
|---|---|---|---|---|
| 04/18/2025 04/18/25 | For Rent | $15,000 | 0.0% | -- |
| 04/05/2025 04/05/25 | Price Changed | $2,995,000 | -7.8% | $499 / Sq Ft |
| 12/02/2024 12/02/24 | For Sale | $3,249,000 | +712.3% | $541 / Sq Ft |
| 12/21/2022 12/21/22 | Sold | $400,000 | -9.1% | -- |
| 11/10/2022 11/10/22 | For Sale | $440,000 | +238.5% | -- |
| 11/30/2016 11/30/16 | Sold | $130,000 | +4.0% | -- |
| 11/07/2016 11/07/16 | Pending | -- | -- | -- |
| 11/03/2016 11/03/16 | For Sale | $125,000 | -- | -- |
Deed History
| Date | Type | Sale Price | Title Company |
|---|---|---|---|
| Warranty Deed | $400,000 | -- | |
| Warranty Deed | $255,000 | None Available | |
| Warranty Deed | $130,000 | Chicago Title |
Mortgage History
| Date | Status | Loan Amount | Loan Type |
|---|---|---|---|
| Open | $1,426,543 | New Conventional | |
| Previous Owner | $165,750 | Construction |
Similar Homes in Charlotte, NC
Source: Canopy MLS (Canopy Realtor® Association)
MLS Number: 4200435
APN: 078-195-23
- 316 Frazier Ave
- 312 Flint St
- 228 Flint St
- 314 Flint St
- 312 & 314 Flint St
- 227 Flint St
- 225 Flint St
- 1509 Montgomery St
- 1519 and 1521 Montgomery St
- 1659 Duckworth Ave
- 1651 Duckworth Ave
- 1727 Cannon View Ln
- 324 Uptown Dr W
- 327 Uptown Dr W
- 1617 Cannon View Ln
- 1525 Walnut View Dr Unit 39
- 648 W End Dr
- 1412 W 4th St
- 1420 W 4th St
- 1927 W Trade St
