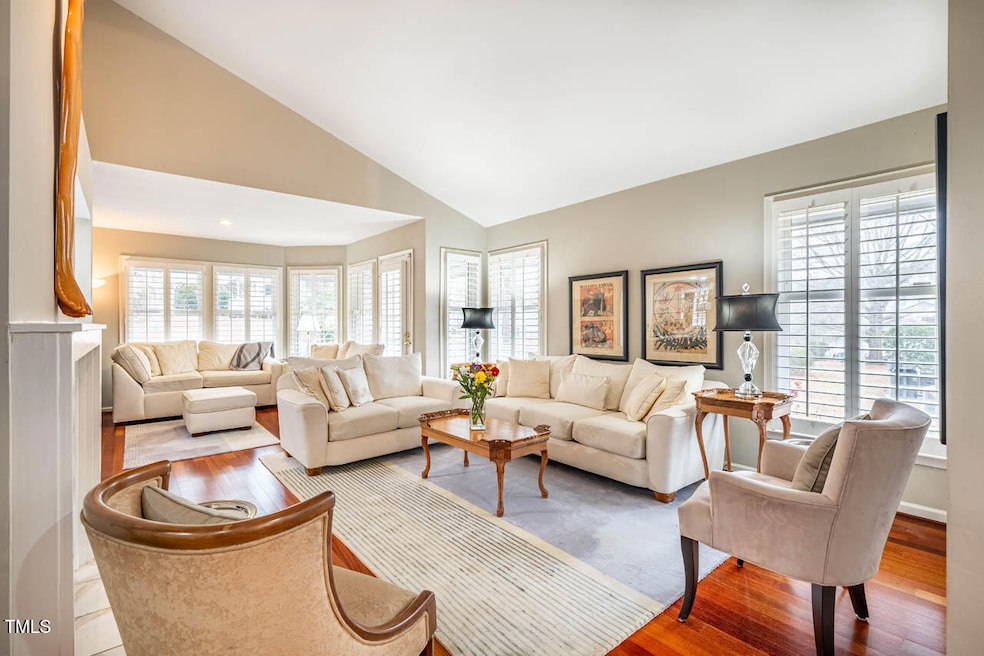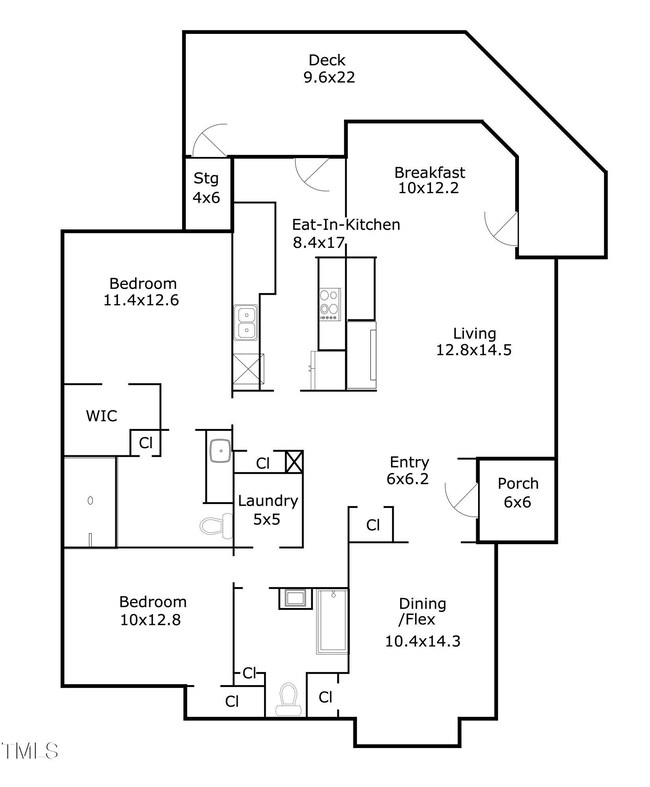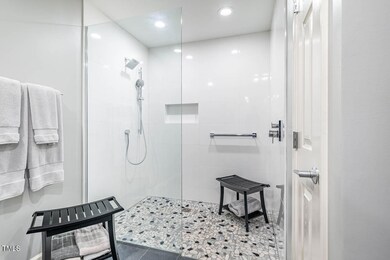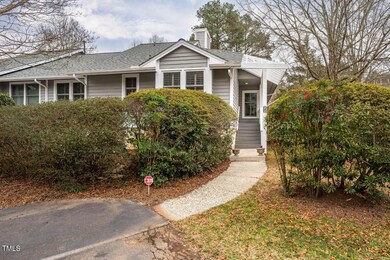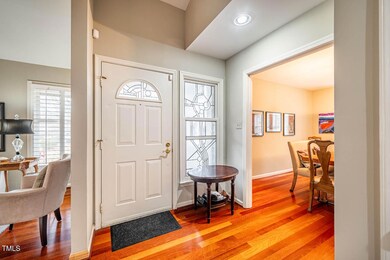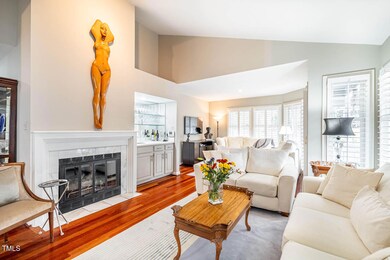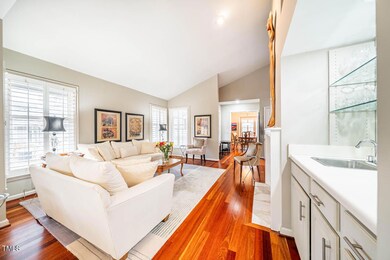
312 Kirkwood Dr Chapel Hill, NC 27514
Highlights
- In Ground Pool
- Deck
- Wood Flooring
- Ephesus Elementary School Rated A
- Cathedral Ceiling
- Sun or Florida Room
About This Home
As of March 2025SUPERB LOCATION BETWEEN UNC & DUKE! Tucked quietly away inside the popular Kirkwood community, this one-level townhome has been beautifully RENOVATED w/ smooth ceilings, premium wood flooring & carpet, updated kitchen & primary bath w/ large zero-entry shower. NEW ROOF & A/C UNIT in 2024. Enjoy lots of natural light in the living room w/ vaulted ceiling, louvered shutters, gas fireplace & wet bar. The 3rd bedroom is being used for formal dining and can easily be converted for other uses. Two parking spaces directly in front with easy access to a spacious wraparound deck, community pool, tennis & pickleball courts. All appliances convey! CHCCS Schools! Conveniently located near Wegman's (5min), Trader Joe's (6min), UNC Hospital (14min), Duke Hospital (15min), RTP (17min) & RDU Airport (20min). VIDEO: tinyurl.com/312Kirkwood
Townhouse Details
Home Type
- Townhome
Est. Annual Taxes
- $4,678
Year Built
- Built in 1987
Lot Details
- 2,614 Sq Ft Lot
- Lot Dimensions are 40x60x39x60
- Property fronts a private road
- 1 Common Wall
- Cul-De-Sac
- Northwest Facing Home
- Private Entrance
- Landscaped
- Cleared Lot
- Garden
- Back Yard
HOA Fees
- $353 Monthly HOA Fees
Home Design
- Cottage
- Block Foundation
- Shingle Roof
- Wood Siding
Interior Spaces
- 1,453 Sq Ft Home
- 1-Story Property
- Wet Bar
- Built-In Features
- Smooth Ceilings
- Cathedral Ceiling
- Recessed Lighting
- Gas Log Fireplace
- Plantation Shutters
- Entrance Foyer
- Family Room with Fireplace
- Dining Room
- Sun or Florida Room
- Storage
- Neighborhood Views
- Basement
- Crawl Space
- Pull Down Stairs to Attic
Kitchen
- Eat-In Kitchen
- Breakfast Bar
- Electric Range
- Microwave
- Dishwasher
- Stainless Steel Appliances
- Granite Countertops
- Disposal
Flooring
- Wood
- Carpet
- Tile
Bedrooms and Bathrooms
- 3 Bedrooms
- Walk-In Closet
- 2 Full Bathrooms
- Bathtub with Shower
- Shower Only
- Walk-in Shower
Laundry
- Laundry on main level
- Washer and Dryer
Home Security
Parking
- 2 Car Direct Access Garage
- Parking Pad
- 2 Open Parking Spaces
- Off-Street Parking
Outdoor Features
- In Ground Pool
- Deck
- Rain Gutters
- Front Porch
Schools
- Ephesus Elementary School
- Guy Phillips Middle School
- East Chapel Hill High School
Utilities
- Central Air
- Heating System Uses Natural Gas
- Underground Utilities
- Natural Gas Connected
- High Speed Internet
- Cable TV Available
Listing and Financial Details
- Assessor Parcel Number 9890307511
Community Details
Overview
- Association fees include ground maintenance, maintenance structure, road maintenance, storm water maintenance, trash
- Rampart Management Association, Phone Number (919) 932-0592
- Kirkwood Subdivision
- Maintained Community
- Community Parking
Amenities
- Trash Chute
Recreation
- Tennis Courts
- Community Basketball Court
- Sport Court
- Community Pool
Security
- Resident Manager or Management On Site
- Fire and Smoke Detector
Map
Home Values in the Area
Average Home Value in this Area
Property History
| Date | Event | Price | Change | Sq Ft Price |
|---|---|---|---|---|
| 03/21/2025 03/21/25 | Sold | $442,500 | -0.6% | $305 / Sq Ft |
| 02/17/2025 02/17/25 | Pending | -- | -- | -- |
| 01/23/2025 01/23/25 | For Sale | $445,000 | -- | $306 / Sq Ft |
Tax History
| Year | Tax Paid | Tax Assessment Tax Assessment Total Assessment is a certain percentage of the fair market value that is determined by local assessors to be the total taxable value of land and additions on the property. | Land | Improvement |
|---|---|---|---|---|
| 2024 | $500 | $256,600 | $70,000 | $186,600 |
| 2023 | $4,403 | $256,600 | $70,000 | $186,600 |
| 2022 | $4,226 | $256,600 | $70,000 | $186,600 |
| 2021 | $4,173 | $256,600 | $70,000 | $186,600 |
| 2020 | $4,191 | $242,100 | $55,000 | $187,100 |
| 2018 | $4,088 | $242,100 | $55,000 | $187,100 |
| 2017 | $3,641 | $242,100 | $55,000 | $187,100 |
| 2016 | $3,641 | $212,853 | $63,196 | $149,657 |
| 2015 | $3,641 | $212,853 | $63,196 | $149,657 |
| 2014 | $3,579 | $212,853 | $63,196 | $149,657 |
Mortgage History
| Date | Status | Loan Amount | Loan Type |
|---|---|---|---|
| Previous Owner | $196,200 | Purchase Money Mortgage | |
| Previous Owner | $150,000 | No Value Available |
Deed History
| Date | Type | Sale Price | Title Company |
|---|---|---|---|
| Warranty Deed | $271,500 | None Available | |
| Warranty Deed | $218,000 | None Available |
Similar Homes in Chapel Hill, NC
Source: Doorify MLS
MLS Number: 10072388
APN: 9890307751
- 103 Kirkwood Dr Unit 103
- 103 Windhover Dr
- 507 Presque Isle Ln Unit Bldg 500
- 104 Duncan Ct Unit B
- 201 Presque Isle Ln Unit 201
- 110 Gunston Ct
- 308 Summerfield Crossing Rd
- 105 Greenmeadow Ln
- 311 Providence Glen Dr
- 331 Providence Glen Dr Unit 34
- 324 Providence Glen Dr Unit 32
- 1521 Providence Glen Dr Unit 1521
- 11F Red Bud Ln Unit 11F
- 104 Arcadia Ln
- 534 Ives Ct
- 1414 Arborgate Cir Unit 160
- 622 Ives Ct Unit 65
- 108 Beaver Dam Ct
- 2100 Tadley Dr
- 833 Providence Glen Dr Unit 95
