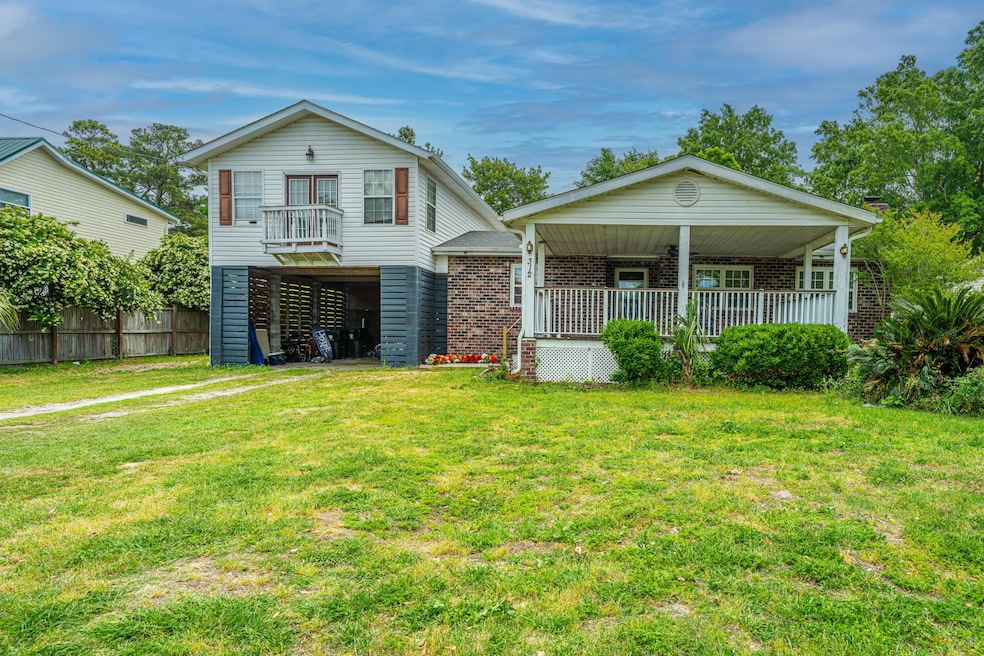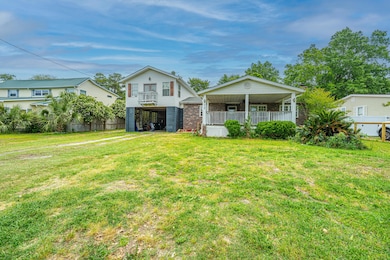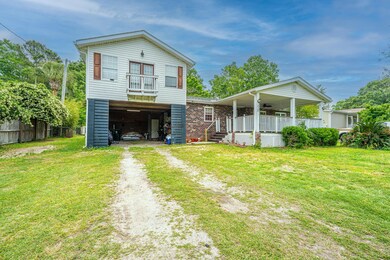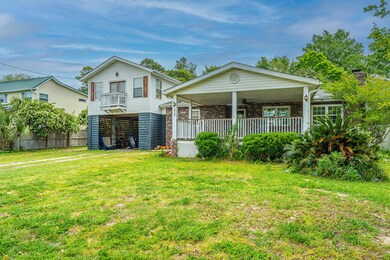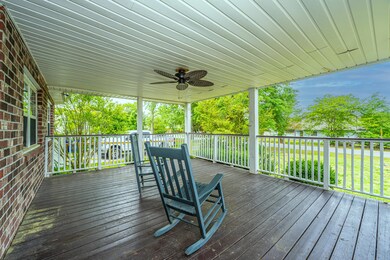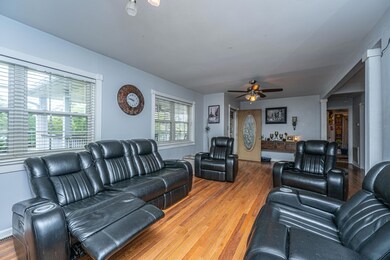312 Lake Moultrie Dr Bonneau, SC 29431
Bonneau NeighborhoodEstimated payment $2,016/month
Highlights
- Boat Ramp
- Cathedral Ceiling
- Formal Dining Room
- Traditional Architecture
- Sun or Florida Room
- Separate Outdoor Workshop
About This Home
Don't miss this incredible opportunity to turn this property into your perfect lake getaway! A spacious lot with a private boat launch and direct access to Lake Moultrie.Relax on the front porch with beautiful lake views. Inside, enjoy a cozy family room with a gas fireplace, a bright sunroom, and a well-equipped kitchen with modern finishes and stainless steel appliances.Upstairs, the primary suite features vaulted ceilings, a private balcony, and an en suite bath with a jetted tub and step-in shower. Three additional bedrooms, a second full bath, and a laundry area provide ample space.Outside, you'll find a covered patio, a detached workshop with electricity, and a carport. This home is ready to be transformed into your ideal lakeside retreat.
Home Details
Home Type
- Single Family
Est. Annual Taxes
- $1,484
Year Built
- Built in 1977
Lot Details
- 0.28 Acre Lot
- Aluminum or Metal Fence
Home Design
- Traditional Architecture
- Brick Foundation
- Architectural Shingle Roof
- Vinyl Siding
Interior Spaces
- 2,053 Sq Ft Home
- 2-Story Property
- Smooth Ceilings
- Cathedral Ceiling
- Ceiling Fan
- Family Room with Fireplace
- Formal Dining Room
- Sun or Florida Room
- Ceramic Tile Flooring
- Crawl Space
- Dishwasher
- Laundry Room
Bedrooms and Bathrooms
- 2 Full Bathrooms
- Garden Bath
Parking
- 1 Parking Space
- Carport
Outdoor Features
- Separate Outdoor Workshop
- Front Porch
Schools
- Bonner Elementary School
- Macedonia Middle School
- Timberland High School
Utilities
- Central Air
- Heating System Uses Natural Gas
- Septic Tank
Community Details
Overview
- Lake Moultrie Shores Subdivision
Recreation
- Boat Ramp
Map
Home Values in the Area
Average Home Value in this Area
Tax History
| Year | Tax Paid | Tax Assessment Tax Assessment Total Assessment is a certain percentage of the fair market value that is determined by local assessors to be the total taxable value of land and additions on the property. | Land | Improvement |
|---|---|---|---|---|
| 2024 | $1,484 | $357,075 | $126,498 | $230,577 |
| 2023 | $1,484 | $14,283 | $5,060 | $9,223 |
| 2022 | $1,490 | $12,420 | $4,200 | $8,220 |
| 2021 | $3,082 | $10,880 | $5,038 | $5,836 |
| 2020 | $3,094 | $10,874 | $5,038 | $5,836 |
| 2019 | $3,087 | $10,874 | $5,038 | $5,836 |
| 2018 | $926 | $6,304 | $2,700 | $3,604 |
| 2017 | $846 | $6,304 | $2,700 | $3,604 |
| 2016 | $866 | $6,300 | $2,700 | $3,600 |
| 2015 | $801 | $6,300 | $2,700 | $3,600 |
| 2014 | $789 | $6,300 | $2,700 | $3,600 |
| 2013 | -- | $6,300 | $2,700 | $3,600 |
Property History
| Date | Event | Price | Change | Sq Ft Price |
|---|---|---|---|---|
| 04/25/2025 04/25/25 | For Sale | $339,000 | +4.3% | $165 / Sq Ft |
| 07/21/2021 07/21/21 | Sold | $325,000 | 0.0% | $146 / Sq Ft |
| 06/21/2021 06/21/21 | Pending | -- | -- | -- |
| 05/11/2021 05/11/21 | For Sale | $325,000 | -- | $146 / Sq Ft |
Deed History
| Date | Type | Sale Price | Title Company |
|---|---|---|---|
| Deed | $325,000 | Weeks & Irvine Llc | |
| Deed | $70,000 | -- | |
| Deed | $68,000 | -- |
Mortgage History
| Date | Status | Loan Amount | Loan Type |
|---|---|---|---|
| Previous Owner | $225,000 | New Conventional | |
| Previous Owner | $30,000 | Credit Line Revolving | |
| Previous Owner | $191,200 | Adjustable Rate Mortgage/ARM |
Source: CHS Regional MLS
MLS Number: 25011437
APN: 057-01-03-004
- 305 Lake Moultrie Dr
- 212 Lake Moultrie Dr
- 111 Jacks Ln
- 148 Albacore Rd
- 208 General Moultrie Dr
- 212 Pooshee Plantation Way
- 707 Butter Rd
- 114 Buck Ln
- 133 Summer Duck Ln
- 1030 Merell Ave
- 0 Dike Rd Unit 25010257
- 380 Dike Rd
- 392 Dike Rd
- 355 Dike Rd
- 103 Bush Dr
- 208 Catfish Landing Cir
- Tbd Dazle Ln
- 626 Dennis Ridge Rd
- 632 Dennis Ridge Rd
- Lot 4-A Dennis Ridge Rd
