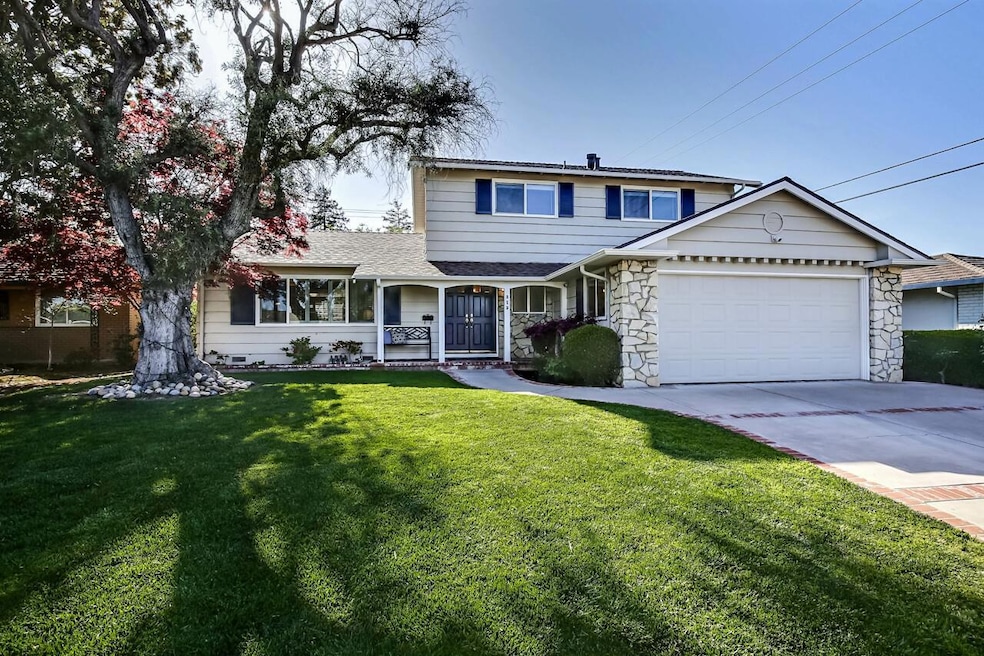
312 Madrone Ave Santa Clara, CA 95051
Pruneridge NeighborhoodEstimated payment $14,514/month
Highlights
- Private Pool
- Primary Bedroom Suite
- Granite Countertops
- Dwight D. Eisenhower Elementary School Rated A-
- Wood Flooring
- Formal Dining Room
About This Home
Access top-rated, Cupertino schools in one of the most desirable neighborhoods. An updated home, situated on a big lot on a quiet street, minutes from Apple, NVIDIA, & Intel. The home boasts an expansive living space, stone veneer facade, lush lawn, & covered front porch. Lite double doors, tiled entryway, bright and spacious living area, hardwood floors, fireplace & cozy window nook. The newly renovated kitchen features stainless steel appliances: refrigerator, cooktop with exhaust fan, built-in oven, & dishwasher. White cabinetry, granite countertops, breakfast bar & dining area. The main level has a spacious bedroom with closet, a hallway half bath & a dedicated laundry area. Upstairs has bedrooms with closets, a hallway bath, & a luxurious primary suite with his-and-hers closets with organizers, bath w/ vanity & shower enclosure. Epoxy-floored 2-car garage with extra space for a workshop or storage, & water softener system. Private landscaped backyard with heated swimming pool, trellis, lush garden plants & fruit trees. Pad near pool is wired for hot tub! Easy access to Highways 280 & 85, Lawrence & San Tomas Expressways. Dont miss this rare opportunity right in the heart of Silicon Valley!
Home Details
Home Type
- Single Family
Est. Annual Taxes
- $7,524
Year Built
- Built in 1963
Lot Details
- 7,475 Sq Ft Lot
- Fenced
- Zoning described as R1
Parking
- 2 Car Garage
Home Design
- Shingle Roof
- Composition Roof
- Concrete Perimeter Foundation
Interior Spaces
- 1,810 Sq Ft Home
- 2-Story Property
- Separate Family Room
- Living Room with Fireplace
- Formal Dining Room
- Washer and Dryer
Kitchen
- Breakfast Bar
- Oven or Range
- Microwave
- Dishwasher
- Granite Countertops
Flooring
- Wood
- Tile
Bedrooms and Bathrooms
- 4 Bedrooms
- Primary Bedroom Suite
- Bathtub Includes Tile Surround
- Walk-in Shower
Pool
- Private Pool
Utilities
- Forced Air Heating and Cooling System
- Vented Exhaust Fan
- Separate Meters
- Individual Gas Meter
Listing and Financial Details
- Assessor Parcel Number 296-31-023
Map
Home Values in the Area
Average Home Value in this Area
Tax History
| Year | Tax Paid | Tax Assessment Tax Assessment Total Assessment is a certain percentage of the fair market value that is determined by local assessors to be the total taxable value of land and additions on the property. | Land | Improvement |
|---|---|---|---|---|
| 2023 | $7,524 | $624,860 | $308,262 | $316,598 |
| 2022 | $7,541 | $612,609 | $302,218 | $310,391 |
| 2021 | $7,469 | $600,598 | $296,293 | $304,305 |
| 2020 | $7,385 | $594,440 | $293,255 | $301,185 |
| 2019 | $7,227 | $582,785 | $287,505 | $295,280 |
| 2018 | $7,064 | $571,359 | $281,868 | $289,491 |
| 2017 | $7,035 | $560,157 | $276,342 | $283,815 |
| 2016 | $6,819 | $549,174 | $270,924 | $278,250 |
| 2015 | $6,780 | $540,926 | $266,855 | $274,071 |
| 2014 | $6,598 | $530,331 | $261,628 | $268,703 |
Property History
| Date | Event | Price | Change | Sq Ft Price |
|---|---|---|---|---|
| 04/23/2025 04/23/25 | Pending | -- | -- | -- |
| 04/16/2025 04/16/25 | For Sale | $2,488,000 | -- | $1,375 / Sq Ft |
Deed History
| Date | Type | Sale Price | Title Company |
|---|---|---|---|
| Quit Claim Deed | -- | -- | |
| Gift Deed | -- | None Available | |
| Interfamily Deed Transfer | -- | Old Republic Title Company | |
| Interfamily Deed Transfer | -- | Old Republic Title Company | |
| Interfamily Deed Transfer | -- | -- | |
| Interfamily Deed Transfer | -- | Fidelity National Title Ins | |
| Grant Deed | -- | -- | |
| Grant Deed | -- | -- |
Mortgage History
| Date | Status | Loan Amount | Loan Type |
|---|---|---|---|
| Previous Owner | $200,000 | Unknown | |
| Previous Owner | $240,000 | No Value Available |
Similar Homes in Santa Clara, CA
Source: MLSListings
MLS Number: ML82002730
APN: 296-31-023
- 2831 Malabar Ave
- 2926 Forbes Ave
- 458 Luther Dr
- 2808 Rebeiro Ave
- 2696 Birchtree Ln
- 2875 Stevenson St
- 151 Buckingham Dr Unit 255
- 151 Buckingham Dr Unit 236
- 151 Buckingham Dr Unit 264
- 121 Buckingham Dr Unit 10
- 121 Buckingham Dr Unit 25
- 121 Buckingham Dr Unit 45
- 2806 Ruth Ct
- 3033 Forbes Ave
- 3096 Forbes Ave
- 120 Saratoga Ave Unit 103
- 2822 Ramona Ct
- 55 Saratoga Ave
- 4691 Albany Cir Unit 137
- 4691 Albany Cir Unit 135
