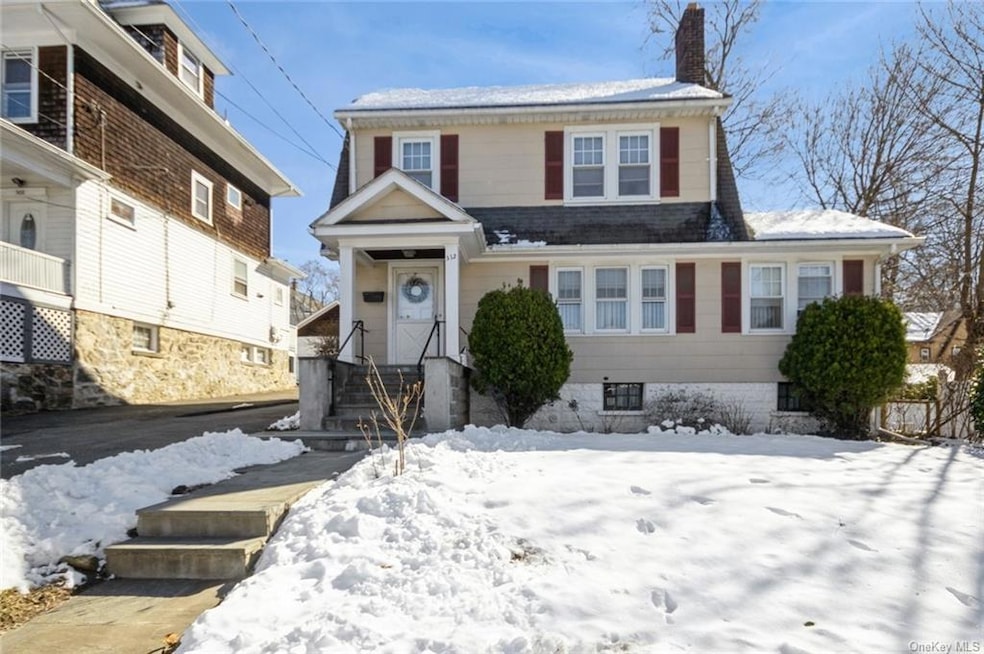
312 Mayflower Ave New Rochelle, NY 10801
Glenwood Lake NeighborhoodHighlights
- Water Access
- Colonial Architecture
- Property is near public transit
- Daniel Webster Elementary School Rated A
- Deck
- Wood Flooring
About This Home
As of May 2024This inviting 1927 side hall Colonial was built in an era when design and quality mattered. A flagstone walkway leads you to the covered entrance of this loving cared for home. Warm up next to the cozy brick fireplace in the spacious living room with hardwood floors under the wall-to-wall carpet. The eat-in kitchen has lots of cabinets and is open to the formal dining room with sliding glass doors to the deck. A paneled den/office and powder room complete the main level. On the second floor is the primary bedroom, two additional bedrooms and a full hall bath. A wrap around deck and level back yard are great for outdoor entertaining. There is an additional 400 square feet in the lower level for a play/family room. A large two car detached garage is at the end of a long driveway that can fit up to 5 cars. Close to Glen Island Park, Long Island Sound, highways, bus, shopping & train. Taxes do not reflect star exemption. Additional Information: ParkingFeatures:2 Car Detached, Flooring: Carpet,
Last Agent to Sell the Property
Coldwell Banker Realty Brokerage Phone: (914) 769-2950 License #30SI0985421

Home Details
Home Type
- Single Family
Est. Annual Taxes
- $13,162
Year Built
- Built in 1927
Parking
- 2 Car Detached Garage
- Driveway
Home Design
- Colonial Architecture
- Frame Construction
- Block Exterior
- Stone Siding
Interior Spaces
- 1,594 Sq Ft Home
- 2-Story Property
- 1 Fireplace
- Formal Dining Room
- Finished Basement
Kitchen
- Eat-In Kitchen
- Oven
- Dishwasher
Flooring
- Wood
- Wall to Wall Carpet
Bedrooms and Bathrooms
- 3 Bedrooms
Laundry
- Dryer
- Washer
Outdoor Features
- Water Access
- Deck
Schools
- Daniel Webster Elementary School
- Albert Leonard Middle School
- New Rochelle High School
Utilities
- Cooling System Mounted In Outer Wall Opening
- Heating System Uses Natural Gas
Additional Features
- 5,663 Sq Ft Lot
- Property is near public transit
Community Details
- Park
Listing and Financial Details
- Assessor Parcel Number 1000-000-005-01458-000-0047
Map
Home Values in the Area
Average Home Value in this Area
Property History
| Date | Event | Price | Change | Sq Ft Price |
|---|---|---|---|---|
| 05/31/2024 05/31/24 | Sold | $670,000 | +3.2% | $420 / Sq Ft |
| 03/12/2024 03/12/24 | Pending | -- | -- | -- |
| 02/26/2024 02/26/24 | For Sale | $649,000 | -- | $407 / Sq Ft |
Tax History
| Year | Tax Paid | Tax Assessment Tax Assessment Total Assessment is a certain percentage of the fair market value that is determined by local assessors to be the total taxable value of land and additions on the property. | Land | Improvement |
|---|---|---|---|---|
| 2024 | $3,288 | $10,000 | $2,100 | $7,900 |
| 2023 | $10,890 | $10,000 | $2,100 | $7,900 |
| 2022 | $6,805 | $10,000 | $2,100 | $7,900 |
| 2021 | $6,707 | $10,000 | $2,100 | $7,900 |
| 2020 | $5,121 | $10,000 | $2,100 | $7,900 |
| 2019 | $8,582 | $10,000 | $2,100 | $7,900 |
| 2018 | $4,704 | $10,000 | $2,100 | $7,900 |
| 2017 | $1,120 | $10,000 | $2,100 | $7,900 |
| 2016 | $7,303 | $10,000 | $2,100 | $7,900 |
| 2015 | $8,152 | $10,000 | $2,100 | $7,900 |
| 2014 | $8,152 | $10,000 | $2,100 | $7,900 |
| 2013 | $8,152 | $10,000 | $2,100 | $7,900 |
Mortgage History
| Date | Status | Loan Amount | Loan Type |
|---|---|---|---|
| Open | $536,000 | New Conventional |
Deed History
| Date | Type | Sale Price | Title Company |
|---|---|---|---|
| Bargain Sale Deed | $670,000 | First American Title | |
| Bargain Sale Deed | -- | None Available |
Similar Homes in the area
Source: OneKey® MLS
MLS Number: KEY6289803
APN: 1000-000-005-01458-000-0047
- 57 Holly Dr
- 16 Whitfield Terrace
- 62 Linden Ave
- 38 Maple Ave
- 41 Glenmore Dr
- 838 Pelhamdale Ave Unit 3R
- 530 Fourth Ave
- 50 Askins Place
- 8 Birch Ave
- 24 Gramercy Place
- 134 Robins Rd Unit 134D
- 3 Poplar Ave
- 16 Robins Crescent Unit 16
- 106 Clinton Ave
- 425 Webster Ave
- 122 Chauncey Ave
- 224 Storer Ave
- 27 Arbor Glen Unit 14
- 110 Coligni Ave
- 185 Lincoln Ave
