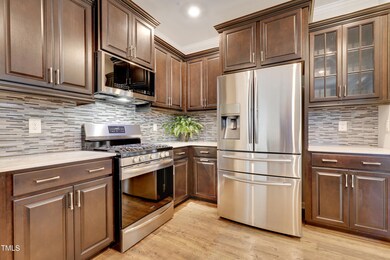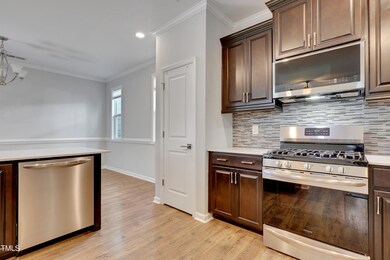
312 Midden Way Holly Springs, NC 27540
Highlights
- Open Floorplan
- Transitional Architecture
- Main Floor Primary Bedroom
- Holly Springs Elementary School Rated A
- Wood Flooring
- Quartz Countertops
About This Home
As of February 2025Gorgeous 4 bedroom, 3 full and 1 half bathroom home with open floor plan. Main floor boasts great room with fireplace, functional kitchen with island, quartz countertops, and stainless steel appliances including gas range. Plus main level primary bedroom featuring double vanity, walk-in shower, and separate soaking tub. Three additional bedrooms on top floor with loft space ideal for in-home office. Carpeted bedrooms, screened porch, two-car garage, and Move-In Ready!
Last Agent to Sell the Property
Emily DeVita
Redfin Corporation License #298875

Home Details
Home Type
- Single Family
Est. Annual Taxes
- $4,435
Year Built
- Built in 2018
HOA Fees
- $127 Monthly HOA Fees
Parking
- 2 Car Attached Garage
- Private Driveway
- 2 Open Parking Spaces
Home Design
- Transitional Architecture
- Permanent Foundation
- Shingle Roof
Interior Spaces
- 2,671 Sq Ft Home
- 2-Story Property
- Open Floorplan
- Crown Molding
- Smooth Ceilings
- Ceiling Fan
- Recessed Lighting
- Great Room with Fireplace
- Screened Porch
Kitchen
- Gas Range
- Microwave
- Plumbed For Ice Maker
- Dishwasher
- Stainless Steel Appliances
- Kitchen Island
- Quartz Countertops
Flooring
- Wood
- Carpet
Bedrooms and Bathrooms
- 4 Bedrooms
- Primary Bedroom on Main
- Walk-In Closet
- Double Vanity
- Separate Shower in Primary Bathroom
- Soaking Tub
- Walk-in Shower
Laundry
- Laundry Room
- Laundry on main level
Schools
- Holly Springs Elementary School
- Holly Ridge Middle School
- Holly Springs High School
Additional Features
- 4,792 Sq Ft Lot
- Forced Air Heating and Cooling System
Community Details
- First Service Residential Association, Phone Number (800) 870-0010
- 2018 Market Subdivision
Listing and Financial Details
- Assessor Parcel Number 0659.01-25-2184.000
Map
Home Values in the Area
Average Home Value in this Area
Property History
| Date | Event | Price | Change | Sq Ft Price |
|---|---|---|---|---|
| 02/10/2025 02/10/25 | Sold | $548,000 | -3.9% | $205 / Sq Ft |
| 01/07/2025 01/07/25 | Pending | -- | -- | -- |
| 11/12/2024 11/12/24 | Price Changed | $570,000 | -1.6% | $213 / Sq Ft |
| 10/31/2024 10/31/24 | Price Changed | $579,000 | -1.7% | $217 / Sq Ft |
| 10/16/2024 10/16/24 | Price Changed | $589,000 | +5.2% | $221 / Sq Ft |
| 10/15/2024 10/15/24 | For Sale | $560,000 | -- | $210 / Sq Ft |
Tax History
| Year | Tax Paid | Tax Assessment Tax Assessment Total Assessment is a certain percentage of the fair market value that is determined by local assessors to be the total taxable value of land and additions on the property. | Land | Improvement |
|---|---|---|---|---|
| 2024 | $4,436 | $515,287 | $105,000 | $410,287 |
| 2023 | $3,763 | $347,060 | $66,000 | $281,060 |
| 2022 | $3,633 | $347,060 | $66,000 | $281,060 |
| 2021 | $3,566 | $347,060 | $66,000 | $281,060 |
| 2020 | $3,566 | $347,060 | $66,000 | $281,060 |
| 2019 | $3,678 | $303,991 | $66,000 | $237,991 |
| 2018 | $0 | $66,000 | $66,000 | $0 |
Mortgage History
| Date | Status | Loan Amount | Loan Type |
|---|---|---|---|
| Open | $438,000 | VA | |
| Closed | $438,000 | VA | |
| Previous Owner | $313,400 | New Conventional | |
| Previous Owner | $332,807 | New Conventional | |
| Previous Owner | $309,524 | VA | |
| Previous Owner | $343,450 | Purchase Money Mortgage |
Deed History
| Date | Type | Sale Price | Title Company |
|---|---|---|---|
| Warranty Deed | $548,000 | None Listed On Document | |
| Warranty Deed | $548,000 | None Listed On Document | |
| Special Warranty Deed | $321,000 | None Available | |
| Special Warranty Deed | $359,500 | None Available |
Similar Homes in Holly Springs, NC
Source: Doorify MLS
MLS Number: 10058286
APN: 0659.01-25-2184-000
- 308 Masden Rd
- 109 Beldenshire Way
- 405 Daisy Grove Ln
- 108 Branchside Ln
- 204 Flint Point Ln
- 120 Cabrita Ct
- 112 Cobblepoint Way
- 121 Cobblepoint Way
- 101 Clardona Way
- 112 Mendells Dr
- 126 W Savannah Ridge Rd
- 329 N Main St
- 108 W Savannah Ridge Rd
- 317 Flatrock Ln
- 104 Fountain Ridge Place
- 105 Fountain Ridge Place Unit 105
- 712 Wellspring Dr
- 108 Warm Wood Ln
- 104 Warm Wood Ln
- 121 Lumina Place






