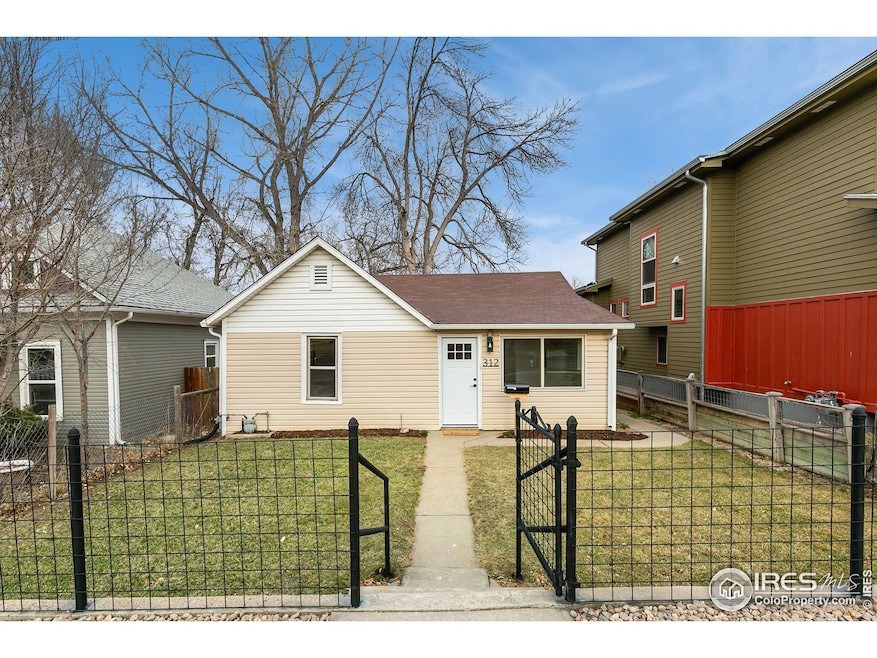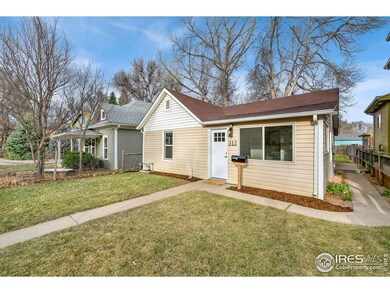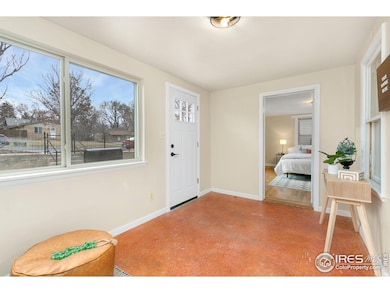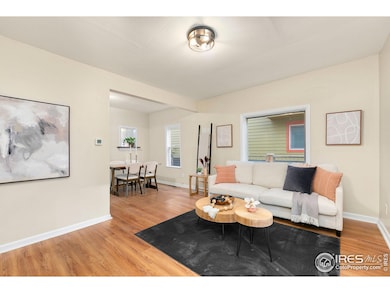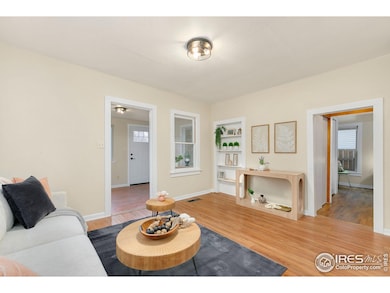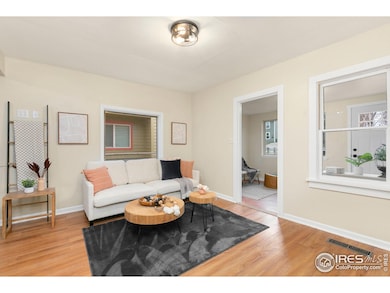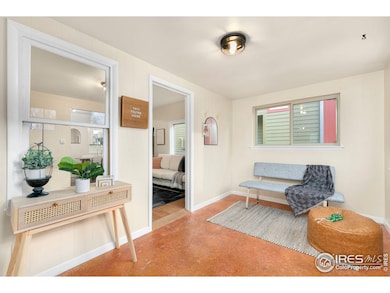
312 N Grant Ave Fort Collins, CO 80521
Martinez Park-Capitol Hill NeighborhoodEstimated payment $3,635/month
Highlights
- Wood Flooring
- Cottage
- Outdoor Storage
- No HOA
- Patio
- Forced Air Heating System
About This Home
Charming Old Town West Bungalow- Prime Location! Nestled in the heart of Old Town West, this delightful 3-bedroom, 2-bathroom bungalow offers the perfect blend of character and convenience. Ideally situated between City Park and Lee Martinez Park, you'll love the easy access to Fort Collins' best breweries, restaurants, and outdoor spaces. Step inside to find an optimal floor plan and upgraded kitchen featuring stylish butcher block countertops and new LVP flooring. The inviting living spaces exude warmth and charm, while the unfinished basement provides ample storage. Outside, enjoy a spacious backyard, a fenced front yard, and plenty of room to relax or entertain. Don't miss this opportunity to own a home in one of Fort Collins' most sought- after neighborhoods!
Home Details
Home Type
- Single Family
Est. Annual Taxes
- $3,428
Year Built
- Built in 1900
Lot Details
- 4,904 Sq Ft Lot
- West Facing Home
- Chain Link Fence
- Level Lot
- Property is zoned NCM
Parking
- Alley Access
Home Design
- Cottage
- Wood Frame Construction
- Composition Roof
- Vinyl Siding
Interior Spaces
- 1,134 Sq Ft Home
- 1-Story Property
- Dining Room
- Unfinished Basement
- Partial Basement
- Electric Oven or Range
Flooring
- Wood
- Luxury Vinyl Tile
Bedrooms and Bathrooms
- 3 Bedrooms
- Primary bathroom on main floor
Laundry
- Laundry on main level
- Washer and Dryer Hookup
Outdoor Features
- Patio
- Exterior Lighting
- Outdoor Storage
Schools
- Putnam Elementary School
- Lincoln Middle School
- Poudre High School
Utilities
- Forced Air Heating System
- High Speed Internet
- Cable TV Available
Community Details
- No Home Owners Association
- West Side Subdivision
Listing and Financial Details
- Assessor Parcel Number R0029467
Map
Home Values in the Area
Average Home Value in this Area
Tax History
| Year | Tax Paid | Tax Assessment Tax Assessment Total Assessment is a certain percentage of the fair market value that is determined by local assessors to be the total taxable value of land and additions on the property. | Land | Improvement |
|---|---|---|---|---|
| 2025 | $3,262 | $39,416 | $6,030 | $33,386 |
| 2024 | $3,262 | $39,416 | $6,030 | $33,386 |
| 2022 | $3,032 | $32,109 | $6,255 | $25,854 |
| 2021 | $3,064 | $33,033 | $6,435 | $26,598 |
| 2020 | $2,750 | $29,387 | $6,435 | $22,952 |
| 2019 | $2,934 | $31,224 | $6,435 | $24,789 |
| 2018 | $2,347 | $25,754 | $6,480 | $19,274 |
| 2017 | $2,339 | $25,754 | $6,480 | $19,274 |
| 2016 | $1,245 | $21,595 | $7,164 | $14,431 |
| 2015 | $1,236 | $21,590 | $7,160 | $14,430 |
| 2014 | $895 | $17,770 | $3,980 | $13,790 |
Property History
| Date | Event | Price | Change | Sq Ft Price |
|---|---|---|---|---|
| 03/20/2025 03/20/25 | For Sale | $600,000 | +64.7% | $529 / Sq Ft |
| 10/25/2020 10/25/20 | Off Market | $364,400 | -- | -- |
| 07/27/2020 07/27/20 | Sold | $364,400 | -8.7% | $325 / Sq Ft |
| 06/23/2020 06/23/20 | For Sale | $399,000 | +27.9% | $356 / Sq Ft |
| 01/28/2019 01/28/19 | Off Market | $312,000 | -- | -- |
| 03/07/2016 03/07/16 | Sold | $312,000 | -1.6% | $279 / Sq Ft |
| 03/03/2016 03/03/16 | Pending | -- | -- | -- |
| 02/12/2016 02/12/16 | For Sale | $317,000 | -- | $283 / Sq Ft |
Deed History
| Date | Type | Sale Price | Title Company |
|---|---|---|---|
| Warranty Deed | $364,400 | Land Title Guarantee | |
| Personal Reps Deed | $312,000 | North American Title | |
| Special Warranty Deed | -- | None Available | |
| Interfamily Deed Transfer | -- | -- |
Mortgage History
| Date | Status | Loan Amount | Loan Type |
|---|---|---|---|
| Previous Owner | $218,000 | New Conventional | |
| Previous Owner | $249,000 | Purchase Money Mortgage | |
| Previous Owner | $162,780 | Unknown |
Similar Homes in Fort Collins, CO
Source: IRES MLS
MLS Number: 1028918
APN: 97112-28-022
- 234 N Grant Ave Unit 5A
- 816 Maple St
- 405 N Loomis Ave
- 320 Wood St
- 418 N Grant Ave
- 220 Wood St
- 427 N Grant Ave
- 510 Wood St
- 530 Laporte Ave
- 230 N Sherwood St
- 329 N Meldrum St
- 516 West St
- 1005 Laporte Ave
- 302 N Meldrum St Unit 310
- 302 N Meldrum St Unit 103
- 302 N Meldrum St Unit 206
- 1029 Laporte Ave
- 1002 W Mountain Ave
- 1016 W Mountain Ave
- 115 S Mack St
