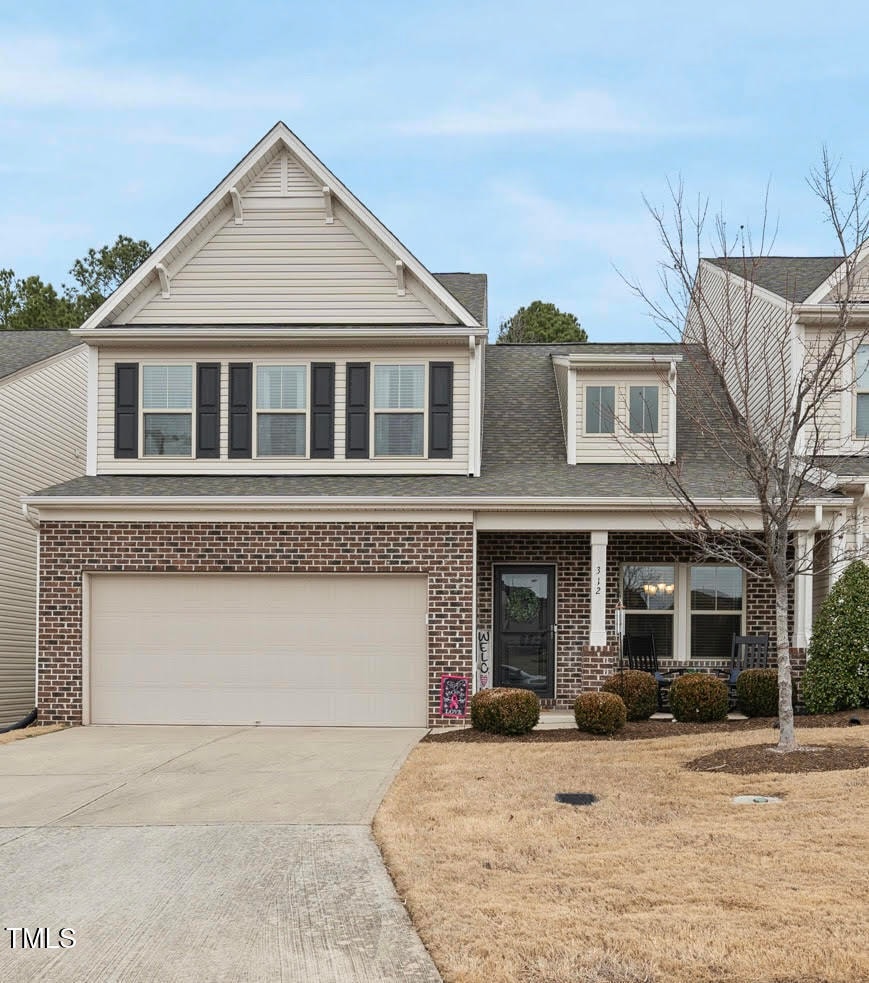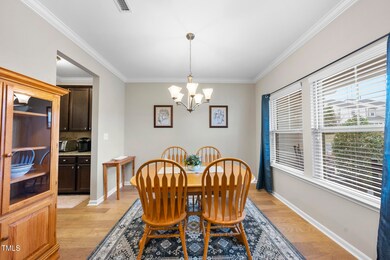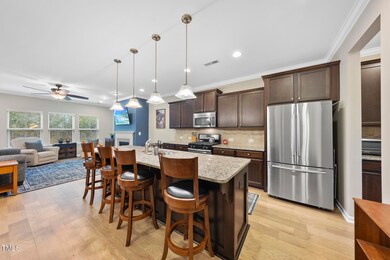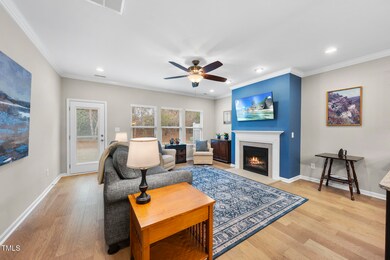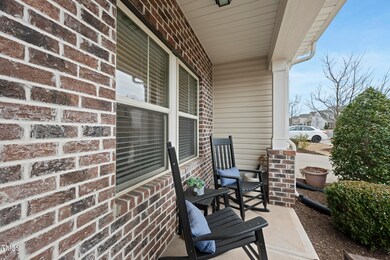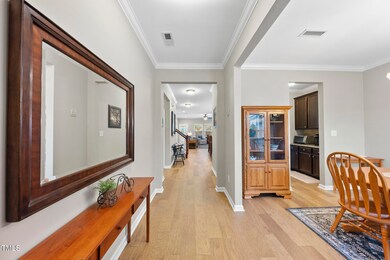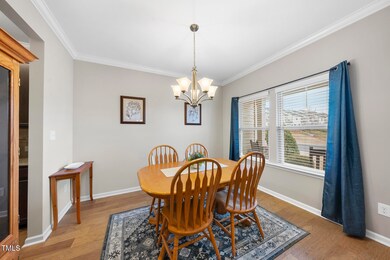
312 Princess Place Morrisville, NC 27560
Highlights
- Open Floorplan
- Transitional Architecture
- Main Floor Primary Bedroom
- Clubhouse
- Wood Flooring
- Loft
About This Home
As of April 2025END UNIT TOWNHOME ON CUL-DE-SAC WITH 1ST FLOOR PRIMARY!
You will love the low maintenance living, open floorplan & private backyard with wooded view. Brand new engineered hardwoods throughout most of the 1st floor. Finished garage with epoxy floor. Google doorbell & thermostats. Primary suite has 2 walk in closets - 1 with custom built ins.
3 bedrooms (2 have walk in closets) + loft on 2nd floor (1 bedroom does not have a closet - could be bonus room) HUGE Island kitchen with granite counters, stainless steel appliances, walk in pantry & butler's pantry. Refrigerator, washer & dryer included, Spacious living room with gas fireplace & TV included. Community amenities - pool, tennis courts & clubhouse. Google Fiber is available. Excellent location near RTP/RDU & all of the shopping & dining options in Brier Creek
Townhouse Details
Home Type
- Townhome
Est. Annual Taxes
- $4,411
Year Built
- Built in 2015
Lot Details
- 4,356 Sq Ft Lot
- End Unit
- Cul-De-Sac
- Landscaped
HOA Fees
- $235 Monthly HOA Fees
Parking
- 2 Car Attached Garage
- Inside Entrance
- Front Facing Garage
- Garage Door Opener
- Private Driveway
- 2 Open Parking Spaces
Home Design
- Transitional Architecture
- Brick Veneer
- Slab Foundation
- Shingle Roof
- Vinyl Siding
Interior Spaces
- 2,791 Sq Ft Home
- 2-Story Property
- Open Floorplan
- Crown Molding
- Smooth Ceilings
- Ceiling Fan
- Gas Fireplace
- Entrance Foyer
- Living Room with Fireplace
- Dining Room
- Loft
Kitchen
- Eat-In Kitchen
- Breakfast Bar
- Butlers Pantry
- Self-Cleaning Oven
- Gas Range
- Microwave
- Dishwasher
- Kitchen Island
- Granite Countertops
- Disposal
Flooring
- Wood
- Carpet
- Tile
Bedrooms and Bathrooms
- 4 Bedrooms
- Primary Bedroom on Main
- Dual Closets
- Walk-In Closet
- Double Vanity
Laundry
- Laundry Room
- Laundry on main level
- Dryer
- Washer
Home Security
Outdoor Features
- Covered patio or porch
Schools
- Parkwood Elementary School
- Lowes Grove Middle School
- Hillside High School
Utilities
- Forced Air Heating and Cooling System
- Heating System Uses Natural Gas
- Natural Gas Connected
- Cable TV Available
Listing and Financial Details
- Assessor Parcel Number 075709899067
Community Details
Overview
- Association fees include ground maintenance
- Sterling Community Real Manage Association, Phone Number (866) 473-2573
- Sterling Subdivision
- Maintained Community
Recreation
- Tennis Courts
- Community Pool
Additional Features
- Clubhouse
- Fire and Smoke Detector
Map
Home Values in the Area
Average Home Value in this Area
Property History
| Date | Event | Price | Change | Sq Ft Price |
|---|---|---|---|---|
| 04/11/2025 04/11/25 | Sold | $525,000 | 0.0% | $188 / Sq Ft |
| 03/09/2025 03/09/25 | Pending | -- | -- | -- |
| 02/07/2025 02/07/25 | For Sale | $525,000 | +4.7% | $188 / Sq Ft |
| 05/15/2024 05/15/24 | Sold | $501,500 | +5.6% | $184 / Sq Ft |
| 03/17/2024 03/17/24 | Pending | -- | -- | -- |
| 03/15/2024 03/15/24 | For Sale | $475,000 | -- | $175 / Sq Ft |
Tax History
| Year | Tax Paid | Tax Assessment Tax Assessment Total Assessment is a certain percentage of the fair market value that is determined by local assessors to be the total taxable value of land and additions on the property. | Land | Improvement |
|---|---|---|---|---|
| 2024 | $4,411 | $316,187 | $52,000 | $264,187 |
| 2023 | $4,142 | $316,187 | $52,000 | $264,187 |
| 2022 | $4,047 | $316,187 | $52,000 | $264,187 |
| 2021 | $4,028 | $316,187 | $52,000 | $264,187 |
| 2020 | $3,933 | $316,187 | $52,000 | $264,187 |
| 2019 | $3,933 | $326,011 | $52,000 | $274,011 |
| 2018 | $3,916 | $288,706 | $45,000 | $243,706 |
| 2017 | $3,887 | $288,706 | $45,000 | $243,706 |
| 2016 | $586 | $45,000 | $45,000 | $0 |
Mortgage History
| Date | Status | Loan Amount | Loan Type |
|---|---|---|---|
| Open | $525,000 | VA | |
| Closed | $525,000 | VA | |
| Previous Owner | $201,500 | New Conventional | |
| Previous Owner | $115,000 | New Conventional |
Deed History
| Date | Type | Sale Price | Title Company |
|---|---|---|---|
| Warranty Deed | $525,000 | None Listed On Document | |
| Warranty Deed | $525,000 | None Listed On Document | |
| Warranty Deed | $501,500 | Tryon Title | |
| Special Warranty Deed | -- | None Available | |
| Warranty Deed | $281,000 | -- | |
| Warranty Deed | $308,000 | -- |
Similar Homes in the area
Source: Doorify MLS
MLS Number: 10075204
APN: 218381
- 108 Princess Place
- 710 Portia Way Homesite 12
- 173 Shakespeare Dr Homesite 46
- 700 Portia Way Homesite 17
- 702 Portia Way Homesite 16
- 704 Portia Way Homesite 15
- 712 Portia Way Homesite 11
- 708 Portia Way Homesite 13
- 131 Explorer Dr Unit 257
- 107 Explorer Dr
- 211 Explorer Dr Unit 263
- 110 Cambria Ln
- 1305 Chronicle Dr
- 1003 Branwell Dr
- 5518 Jessip St
- 1038 Branwell Dr
- 1010 Morrison Dr
- 303 Fortress Dr
- 203 Explorer Dr Unit 259
- 5410 Jessip St
