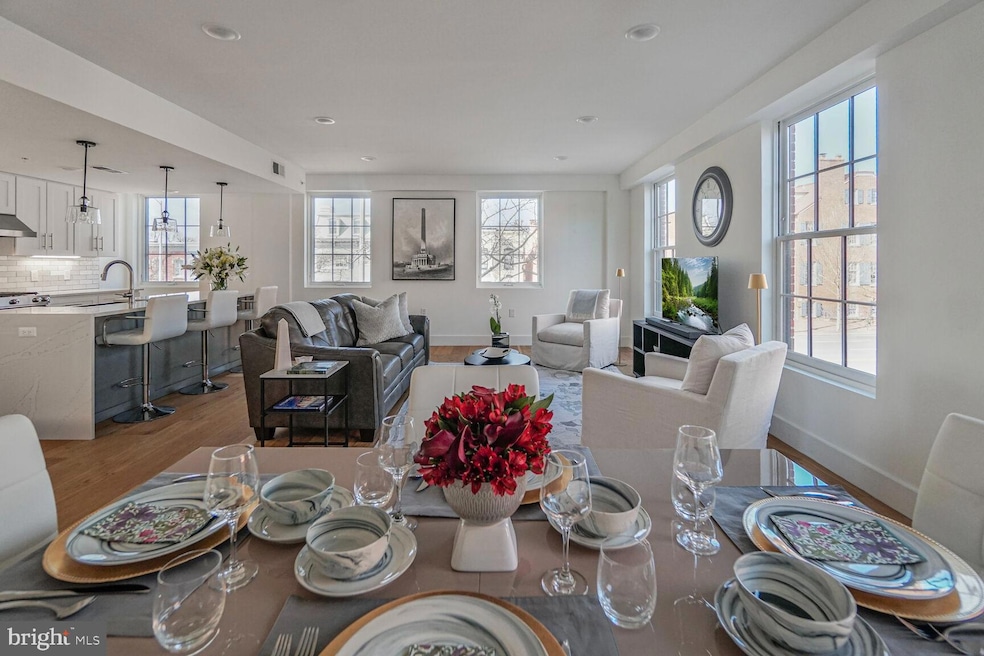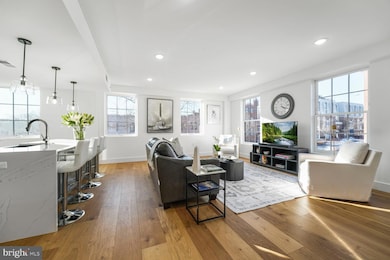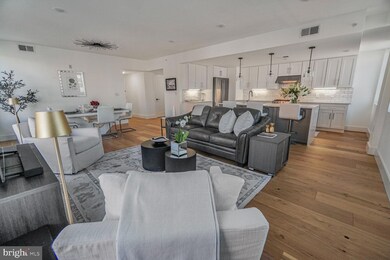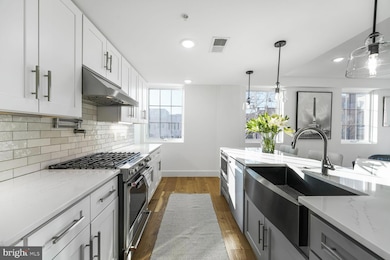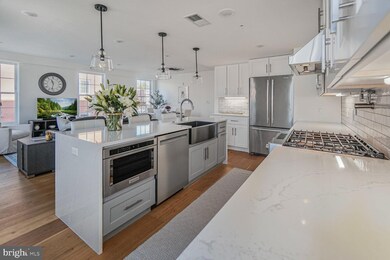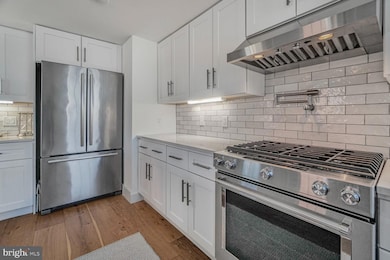
312 S Washington St Unit 202 Alexandria, VA 22314
Old Town NeighborhoodEstimated payment $9,404/month
Highlights
- Eat-In Gourmet Kitchen
- Traditional Architecture
- Walk-In Closet
- Open Floorplan
- Stainless Steel Appliances
- 4-minute walk to Armory Tot Lot
About This Home
Welcome to The View on Washington located in historic Old Town, Alexandria! Four years young with only one owner- this utterly unique, boutique building boasts every modern amenity. This special floor plan spans nearly 1700 sun drenched square feet. Used very rarely as a pied-a'-terre this particular unit looks and lives brand new! Offering three generous sized bedrooms with two full and one half bath. The expansive primary suite includes an enormous walk in closet, custom remote controlled window treatments, double vanity with quartz tops, a luxury walk in shower and separate water closet. The secondary bedrooms and bath are outfitted with custom remote controlled window treatments and large closets. Every square inch of this home is done in superior fashion. An elegant combination of high ceilings, wide plank hardwood floors through out, gourmet stainless steel appliances, oversized kitchen island with comfortable seating and abundant storage are just a few of its highlights. Exquisite outdoor space is offered! A very large community patio with grilling station, plentiful lounging and fire pit are perfect for entertaining on every level. A large, temperature controlled storage unit and surface parking are also included. A walkers dream- located just two blocks from the center of Old Town with its countless shops and restaurants. Extremely convenient to all modes of transportation. King Street Metro, Reagan National Airport and local bus service.
Property Details
Home Type
- Condominium
Est. Annual Taxes
- $14,301
Year Built
- Built in 1956 | Remodeled in 2021
Lot Details
- West Facing Home
- Extensive Hardscape
- Property is in excellent condition
HOA Fees
- $975 Monthly HOA Fees
Home Design
- Traditional Architecture
- Brick Exterior Construction
- Permanent Foundation
Interior Spaces
- 1,694 Sq Ft Home
- Property has 1 Level
- Open Floorplan
- Recessed Lighting
- Window Treatments
- Stacked Electric Washer and Dryer
- Basement
Kitchen
- Eat-In Gourmet Kitchen
- Gas Oven or Range
- Built-In Range
- Range Hood
- Built-In Microwave
- Ice Maker
- Dishwasher
- Stainless Steel Appliances
- Kitchen Island
- Disposal
Bedrooms and Bathrooms
- 3 Main Level Bedrooms
- Walk-In Closet
Parking
- 1 Open Parking Space
- 1 Parking Space
- Parking Lot
- Off-Street Parking
- Assigned Parking
Accessible Home Design
- Accessible Elevator Installed
Outdoor Features
- Patio
- Exterior Lighting
- Outdoor Storage
- Outdoor Grill
Schools
- Lyles-Crouch Elementary School
- George Washington Middle School
- T.C. Williams High School
Utilities
- Forced Air Heating and Cooling System
- Electric Water Heater
- No Septic System
Listing and Financial Details
- Assessor Parcel Number 60041920
Community Details
Overview
- Association fees include common area maintenance, reserve funds, trash, management
- Mid-Rise Condominium
Amenities
- Common Area
- Community Storage Space
- Elevator
Pet Policy
- Dogs Allowed
Map
Home Values in the Area
Average Home Value in this Area
Tax History
| Year | Tax Paid | Tax Assessment Tax Assessment Total Assessment is a certain percentage of the fair market value that is determined by local assessors to be the total taxable value of land and additions on the property. | Land | Improvement |
|---|---|---|---|---|
| 2024 | $14,390 | $1,260,000 | $441,000 | $819,000 |
Property History
| Date | Event | Price | Change | Sq Ft Price |
|---|---|---|---|---|
| 02/24/2025 02/24/25 | For Sale | $1,299,000 | +3.1% | $767 / Sq Ft |
| 04/15/2022 04/15/22 | Sold | $1,260,000 | -2.3% | $744 / Sq Ft |
| 03/07/2022 03/07/22 | For Sale | $1,289,900 | -- | $761 / Sq Ft |
Similar Homes in Alexandria, VA
Source: Bright MLS
MLS Number: VAAX2042118
APN: 074.04-0D-202
- 300 S Columbus St
- 510 Wolfe St
- 309 S Columbus St
- 706 Prince St Unit 5
- 310 S Alfred St
- 811 Prince St
- 506 S Columbus St
- 309 Duke St
- 318 Prince St Unit 9
- 530 S Alfred St
- 1006 Prince St Unit 3
- 200 S Fairfax St Unit 1
- 403 Old Town Ct
- 622 S Pitt St
- 609 Cameron St
- 408 S Lee St
- 1112 Duke St
- 908 Cameron St
- 220 St Asaph St N Unit 18
- 614 S Fairfax St
