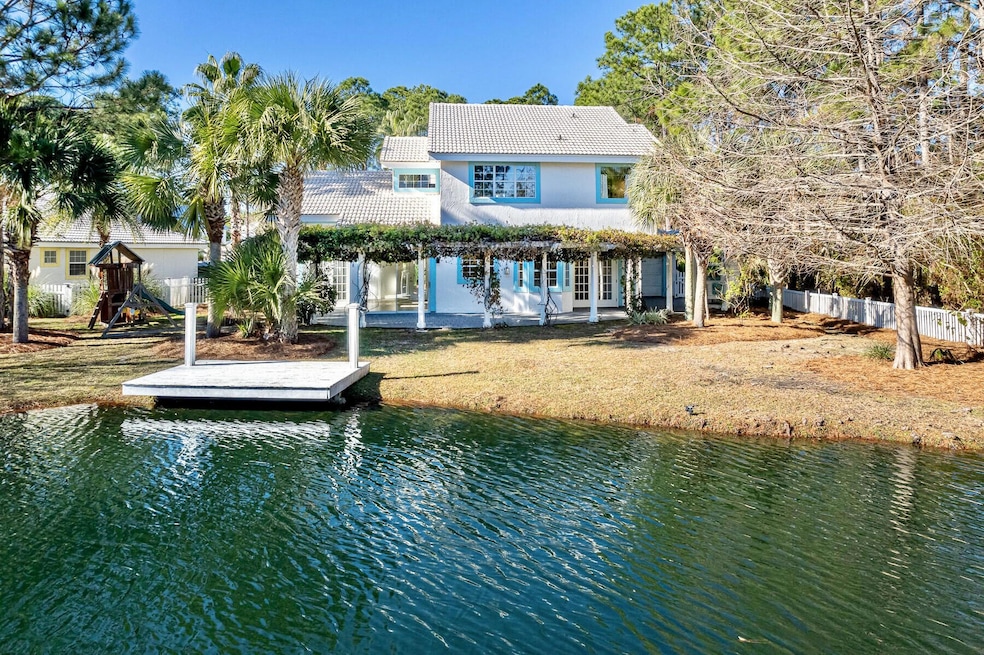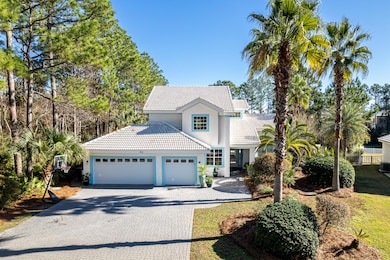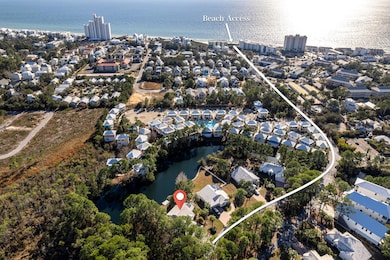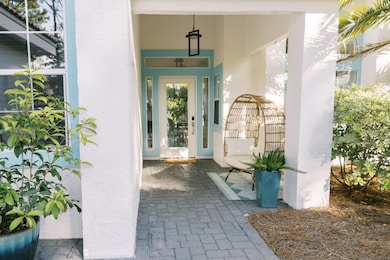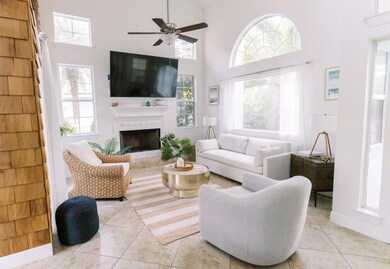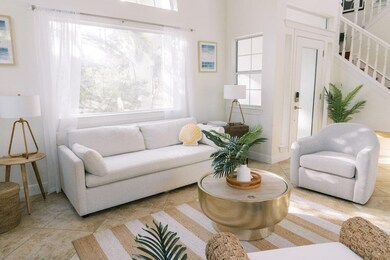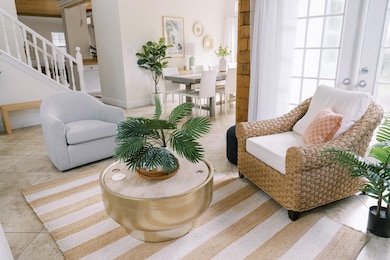
312 Somerset Bridge Rd Santa Rosa Beach, FL 32459
Seagrove Beach NeighborhoodHighlights
- Lake Front
- Docks
- 0.32 Acre Lot
- Bay Elementary School Rated A-
- Gated Community
- Cathedral Ceiling
About This Home
As of March 2025Welcome to La Vie À La Mer, a charming, 3-bedroom, 3-bathroom lakefront retreat in Seagrove Beach, Florida. Situated less than half a mile from the beach & the Gulf of Mexico, and just off 30A, this home perfectly balances serenity with convenience. As you enter the home, you are welcomed by beautiful lake views and your own private dock. The home's large windows and French doors flood the space with natural light, highlighting the thoughtfully chosen furnishings and decor. The cedar shingle feature wall and wood-burning fireplace create a warm, inviting atmosphere ideal for unwinding.
With the Gulf of Mexico just a short stroll away, you'll appreciate the easy access to the beach, with a public access located at the end of your street. The home provides ample space for relaxation and recreation, both indoors and out. Besides the main living areas, you'll find two versatile flex spaces that can serve as a home office, studio, bunk room, or gym. The garage, heated and cooled, can be transformed into a workshop or additional living area.
Outside, enjoy the expansive back patio and yard, complete with your own private dock overlooking the serene lake. Nestled in the tranquil, gated community of Somerset Bridge, this home offers a rare blend of a quiet retreat and vibrant coastal life.
Explore the nearby shopping and dining options in Seaside and Seagrove, catch a sunset on the beach, or wander the trails of Point Washington State Forest, accessible right from the neighborhood. La Vie À La Mer is your gateway to experiencing the best of Seagrove Beach.
Offered fully furnished and turnkey ready, this home is an exceptional choice whether you're seeking a primary residence, a second home, or a vacation getaway. Don't miss your chance to own this dream property and start enjoying life on 30A!
Last Agent to Sell the Property
The Premier Property Group Seacrest Office License #3290760
Home Details
Home Type
- Single Family
Est. Annual Taxes
- $6,437
Year Built
- Built in 1995
Lot Details
- 0.32 Acre Lot
- Lot Dimensions are 77 x 136 x 119 x 140
- Lake Front
- Property fronts a private road
- Back Yard Fenced
HOA Fees
- $158 Monthly HOA Fees
Parking
- 2 Car Attached Garage
- Automatic Garage Door Opener
Home Design
- Mediterranean Architecture
- Slate Roof
- Stucco
- Slate
Interior Spaces
- 2,128 Sq Ft Home
- 2-Story Property
- Furnished
- Cathedral Ceiling
- Ceiling Fan
- Fireplace
- Window Treatments
- Sitting Room
- Living Room
- Dining Room
- Home Office
- Home Gym
- Lake Views
Kitchen
- Electric Oven or Range
- Ice Maker
- Dishwasher
- Kitchen Island
Flooring
- Wood
- Tile
Bedrooms and Bathrooms
- 3 Bedrooms
- En-Suite Primary Bedroom
- 3 Full Bathrooms
- Dual Vanity Sinks in Primary Bathroom
- Shower Only
- Primary Bathroom includes a Walk-In Shower
Laundry
- Dryer
- Washer
Outdoor Features
- Outdoor Shower
- Docks
- Open Patio
Schools
- Dune Lakes Elementary School
- Emerald Coast Middle School
- South Walton High School
Utilities
- Multiple cooling system units
- Two Heating Systems
- Electric Water Heater
- Cable TV Available
Listing and Financial Details
- Assessor Parcel Number 13-3S-19-25010-000-0240
Community Details
Overview
- Association fees include master
- Somerset Bridge At Seagrove Subdivision
- The community has rules related to covenants
Security
- Gated Community
Map
Home Values in the Area
Average Home Value in this Area
Property History
| Date | Event | Price | Change | Sq Ft Price |
|---|---|---|---|---|
| 03/07/2025 03/07/25 | Sold | $899,000 | 0.0% | $422 / Sq Ft |
| 02/06/2025 02/06/25 | Pending | -- | -- | -- |
| 02/04/2025 02/04/25 | Price Changed | $899,000 | -4.9% | $422 / Sq Ft |
| 01/31/2025 01/31/25 | For Sale | $945,000 | 0.0% | $444 / Sq Ft |
| 01/02/2025 01/02/25 | Pending | -- | -- | -- |
| 12/08/2024 12/08/24 | Price Changed | $945,000 | -13.7% | $444 / Sq Ft |
| 11/08/2024 11/08/24 | Price Changed | $1,095,000 | -4.8% | $515 / Sq Ft |
| 10/14/2024 10/14/24 | Price Changed | $1,150,000 | -6.9% | $540 / Sq Ft |
| 09/18/2024 09/18/24 | For Sale | $1,235,000 | +37.2% | $580 / Sq Ft |
| 07/07/2022 07/07/22 | Off Market | $900,000 | -- | -- |
| 03/11/2022 03/11/22 | Off Market | $520,000 | -- | -- |
| 09/13/2021 09/13/21 | For Sale | $900,000 | 0.0% | $456 / Sq Ft |
| 08/31/2021 08/31/21 | Sold | $900,000 | +73.1% | $456 / Sq Ft |
| 06/04/2021 06/04/21 | Pending | -- | -- | -- |
| 02/28/2020 02/28/20 | Sold | $520,000 | 0.0% | $264 / Sq Ft |
| 01/21/2020 01/21/20 | Pending | -- | -- | -- |
| 09/20/2019 09/20/19 | For Sale | $520,000 | +52.0% | $264 / Sq Ft |
| 12/31/2013 12/31/13 | Sold | $342,000 | 0.0% | $195 / Sq Ft |
| 12/04/2013 12/04/13 | Pending | -- | -- | -- |
| 10/17/2013 10/17/13 | For Sale | $342,000 | -- | $195 / Sq Ft |
Tax History
| Year | Tax Paid | Tax Assessment Tax Assessment Total Assessment is a certain percentage of the fair market value that is determined by local assessors to be the total taxable value of land and additions on the property. | Land | Improvement |
|---|---|---|---|---|
| 2024 | $6,706 | $691,042 | $153,533 | $537,509 |
| 2023 | $6,706 | $738,025 | $153,533 | $584,492 |
| 2022 | $6,398 | $690,371 | $170,422 | $519,949 |
| 2021 | $4,238 | $437,858 | $149,061 | $288,797 |
| 2020 | $3,927 | $415,021 | $136,372 | $278,649 |
| 2019 | $3,350 | $337,334 | $132,400 | $204,934 |
| 2018 | $3,277 | $328,617 | $0 | $0 |
| 2017 | $3,212 | $324,085 | $124,800 | $199,285 |
| 2016 | $3,094 | $317,342 | $0 | $0 |
| 2015 | $2,776 | $273,117 | $0 | $0 |
| 2014 | $2,613 | $253,486 | $0 | $0 |
Mortgage History
| Date | Status | Loan Amount | Loan Type |
|---|---|---|---|
| Open | $719,200 | New Conventional | |
| Previous Owner | $548,000 | New Conventional | |
| Previous Owner | $261,500 | Credit Line Revolving | |
| Previous Owner | $416,000 | New Conventional | |
| Previous Owner | $273,200 | New Conventional | |
| Previous Owner | $122,000 | Unknown |
Deed History
| Date | Type | Sale Price | Title Company |
|---|---|---|---|
| Warranty Deed | $899,000 | Emerald Coast Title | |
| Warranty Deed | $900,000 | Emerald Coast Title Svcs Llc | |
| Warranty Deed | $520,000 | None Available | |
| Special Warranty Deed | $341,500 | None Available | |
| Warranty Deed | $444,700 | Attorney | |
| Quit Claim Deed | -- | Attorney | |
| Warranty Deed | $350,000 | Emerald Coast Title Svcs Inc | |
| Interfamily Deed Transfer | -- | -- |
Similar Homes in Santa Rosa Beach, FL
Source: Emerald Coast Association of REALTORS®
MLS Number: 959104
APN: 13-3S-19-25010-000-0240
- 332 Somerset Bridge Rd
- Lot 35 Somerset Bridge Rd
- 198 Somerset Bridge Rd Unit 117
- 198 Somerset Bridge Rd Unit 137
- 198 Somerset Bridge Rd Unit 120
- Lot Tbd Old Mill & Sommerset Brdg
- 465 Somerset Bridge Rd
- 37 Sand Dollar Ct
- TBD Sand Dollar Ct
- 27 Old Mill Rd
- 58 Gulf Cove Ct
- 32 Gulf Cove Ct
- 288 Robert Ellis St
- 231 Somerset Bridge Rd Unit 1302
- 231 Somerset Bridge Rd Unit 2210
- 231 Somerset Bridge Rd Unit 2408
- 231 Somerset Bridge Rd Unit 1406
- 231 Somerset Bridge Rd Unit 2107
- 231 Somerset Bridge Rd Unit 2307
- 231 Somerset Bridge Rd Unit 1202
