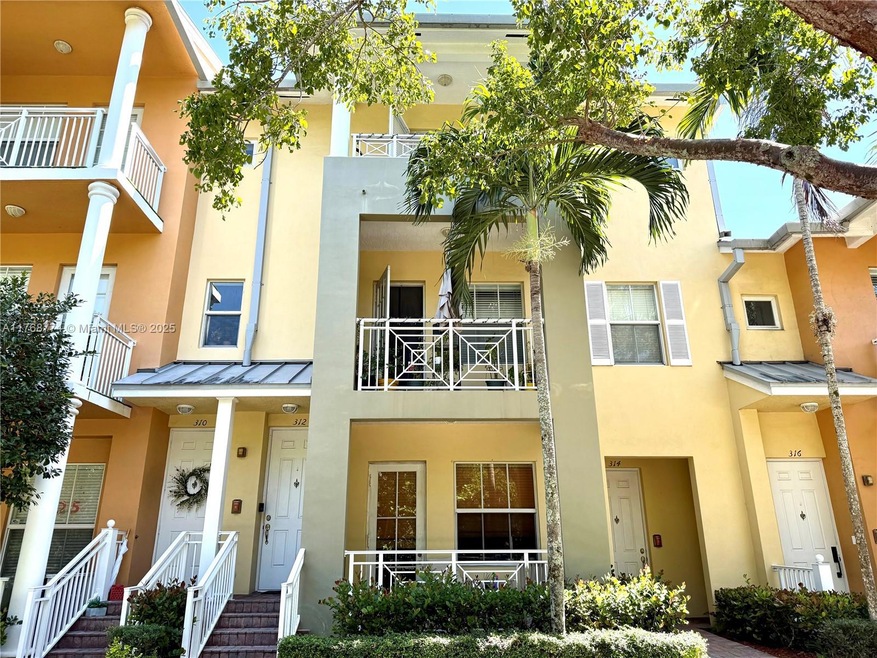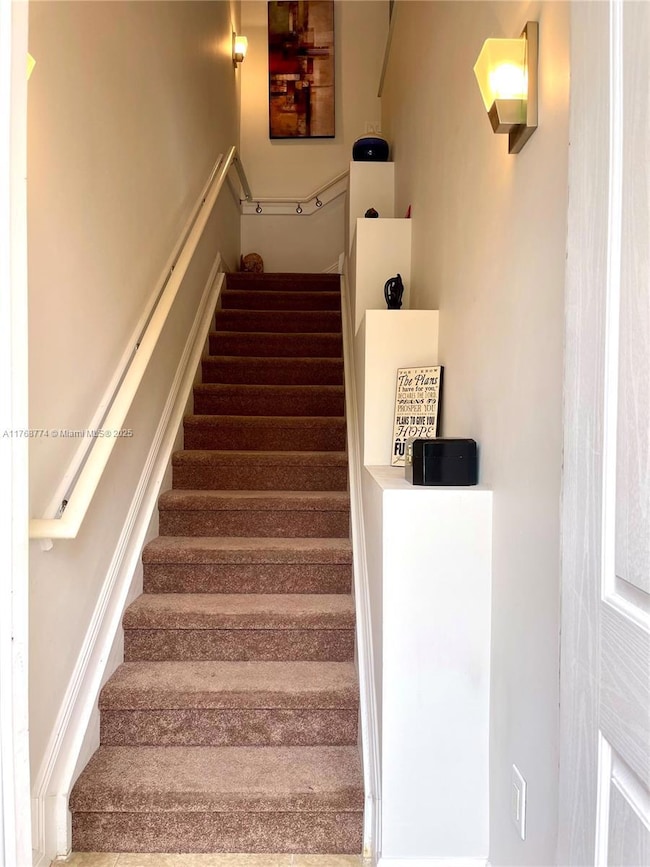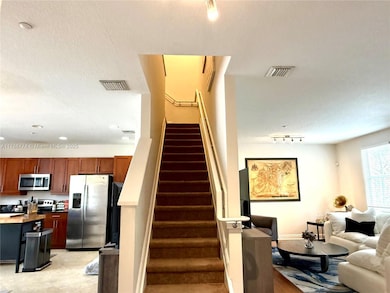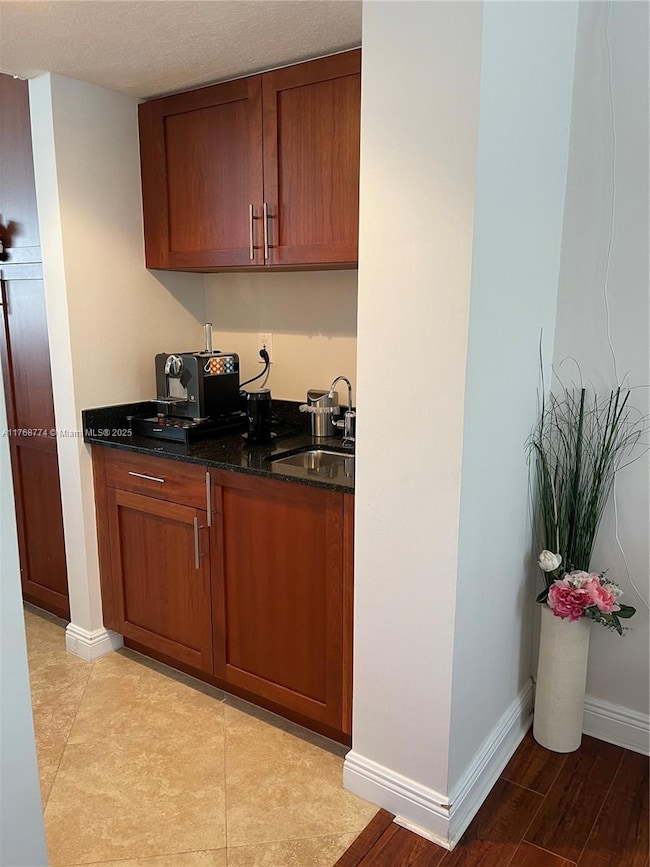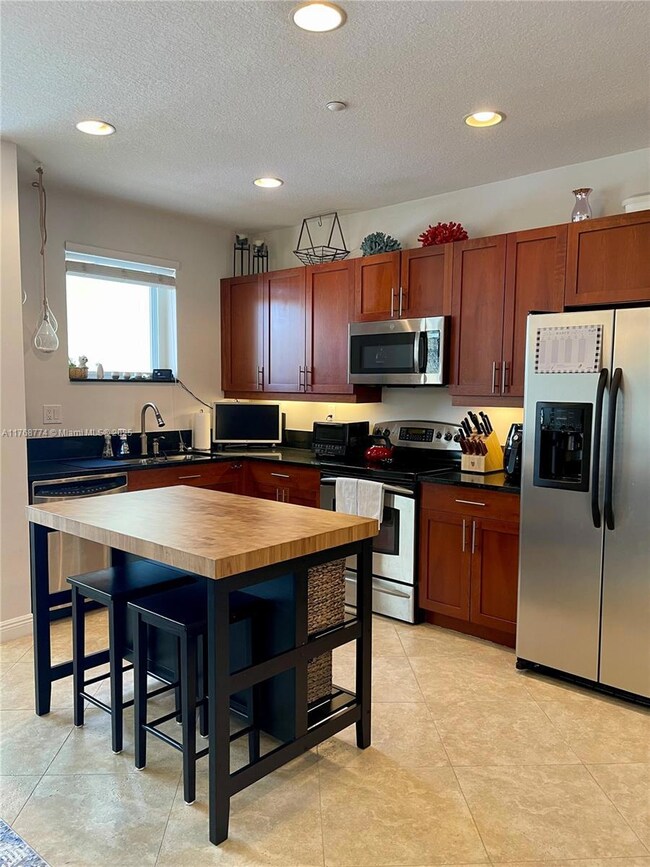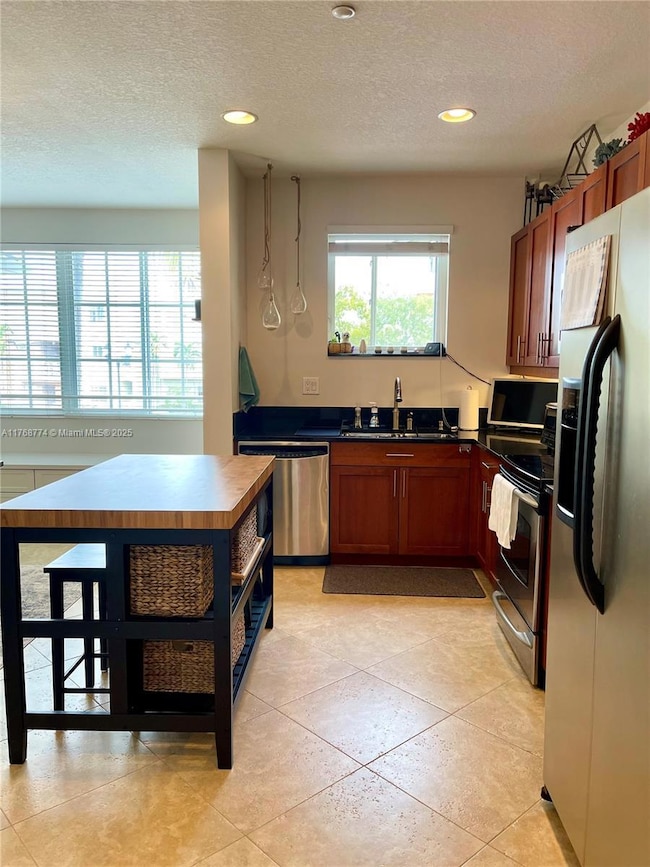
312 SW 14th Ave Unit 312 Fort Lauderdale, FL 33312
Sailboat Bend NeighborhoodEstimated payment $4,657/month
Highlights
- Garden View
- Cooking Island
- High Impact Windows
- Jettted Tub and Separate Shower in Primary Bathroom
- Balcony
- 3-minute walk to Sailboat Bend Preserve
About This Home
Nestled in the sought-after Village of Sailboat Bend, this updated and spacious 2-story home offers 3 bd/2.5 ba, and 1,939 sqft of stylish living space, just minutes from downtown Fort Lauderdale. Featuring a modern tile kitchen with granite countertops, solid wood cabinets, stainless steel appliances, wet bar, and custom closets and additional storage. Impact windows and doors. Main living space and second floor offer wood-like laminate floors. The master suite boasts two walk-in closets and on-suite bath with a Jacuzzi tub, while two additional bedrooms share a Jack & Jill bath. Enjoy two balconies overlooking the peaceful Nature Preserve, easy access to I-95, with riverfront parks, restaurants, and entertainment just steps away. 2022 A/C, washer, fridge & water heater, 2023 dryer.
Townhouse Details
Home Type
- Townhome
Est. Annual Taxes
- $8,355
Year Built
- Built in 2005
HOA Fees
- $980 Monthly HOA Fees
Home Design
- Split Level Home
Interior Spaces
- 1,939 Sq Ft Home
- Property has 2 Levels
- Wet Bar
- Built-In Features
- Ceiling Fan
- Blinds
- Family or Dining Combination
- Garden Views
Kitchen
- Self-Cleaning Oven
- Electric Range
- Microwave
- Ice Maker
- Dishwasher
- Cooking Island
Flooring
- Carpet
- Tile
- Vinyl
Bedrooms and Bathrooms
- 3 Bedrooms
- Primary Bedroom Upstairs
- Walk-In Closet
- Dual Sinks
- Jettted Tub and Separate Shower in Primary Bathroom
- Bathtub
Laundry
- Dryer
- Washer
Home Security
Parking
- 2 Car Parking Spaces
- Guest Parking
- On-Street Parking
- Open Parking
Schools
- North Fork Elementary School
- New River Middle School
- Stranahan High School
Utilities
- Central Heating and Cooling System
- Water Purifier
Additional Features
- Energy-Efficient Thermostat
- Balcony
- West Facing Home
Listing and Financial Details
- Assessor Parcel Number 504209AM0070
Community Details
Overview
- Village At Sailboat Bend Condos
- Village At Sailboat Bend,Village At Sailboat Subdivision
- The community has rules related to no recreational vehicles or boats, no trucks or trailers
Pet Policy
- Pets Allowed
Security
- High Impact Windows
- High Impact Door
- Fire and Smoke Detector
Map
Home Values in the Area
Average Home Value in this Area
Tax History
| Year | Tax Paid | Tax Assessment Tax Assessment Total Assessment is a certain percentage of the fair market value that is determined by local assessors to be the total taxable value of land and additions on the property. | Land | Improvement |
|---|---|---|---|---|
| 2025 | -- | $444,590 | -- | -- |
| 2024 | $7,813 | $444,590 | -- | -- |
| 2023 | $7,813 | $367,440 | $0 | $0 |
| 2022 | $6,915 | $346,570 | $34,660 | $311,910 |
| 2021 | $4,422 | $253,580 | $0 | $0 |
| 2020 | $4,339 | $250,080 | $0 | $0 |
| 2019 | $4,093 | $244,460 | $0 | $0 |
| 2018 | $3,864 | $239,910 | $0 | $0 |
| 2017 | $3,837 | $234,980 | $0 | $0 |
| 2016 | $3,961 | $235,390 | $0 | $0 |
| 2015 | $4,188 | $242,830 | $0 | $0 |
| 2014 | $4,225 | $240,910 | $0 | $0 |
| 2013 | -- | $146,590 | $14,660 | $131,930 |
Property History
| Date | Event | Price | Change | Sq Ft Price |
|---|---|---|---|---|
| 03/22/2025 03/22/25 | For Sale | $534,000 | 0.0% | $275 / Sq Ft |
| 08/11/2022 08/11/22 | Rented | $3,300 | 0.0% | -- |
| 07/03/2022 07/03/22 | Under Contract | -- | -- | -- |
| 06/27/2022 06/27/22 | For Rent | $3,300 | -- | -- |
Deed History
| Date | Type | Sale Price | Title Company |
|---|---|---|---|
| Warranty Deed | $260,000 | First Intl Title Inc | |
| Special Warranty Deed | $211,500 | Roberto & Associates Title A | |
| Special Warranty Deed | $465,000 | North American Title Co |
Mortgage History
| Date | Status | Loan Amount | Loan Type |
|---|---|---|---|
| Previous Owner | $207,668 | FHA | |
| Previous Owner | $637,990 | New Conventional |
Similar Homes in Fort Lauderdale, FL
Source: MIAMI REALTORS® MLS
MLS Number: A11768774
APN: 50-42-09-AM-0070
- 312 SW 14th Ave Unit 312
- 334 SW 14th Ave Unit 334
- 1334 SW 2nd Ct Unit 1334
- 243 SW 13th Terrace Unit 243
- 1344 SW 2nd Ct Unit 1344
- 365 SW 13th Terrace Unit 365
- 366 SW 14th Ave Unit 1347
- 333 SW 14th Way
- 412 SW 13th Terrace Unit 412
- 1343 SW 4th Ct Unit 1343
- 1212 Middle St
- 420 SW 13th Terrace Unit 364
- 1023 W Las Olas Blvd
- 1500 SW 4th Ct
- 316 Seminole Ave
- 232 SW 12th Ave
- 1114 SW 2nd Ct
- 1504 SW 5th St
- 1407 SW 5th Ct
- 14 AVE 14 Ave Unit 368
