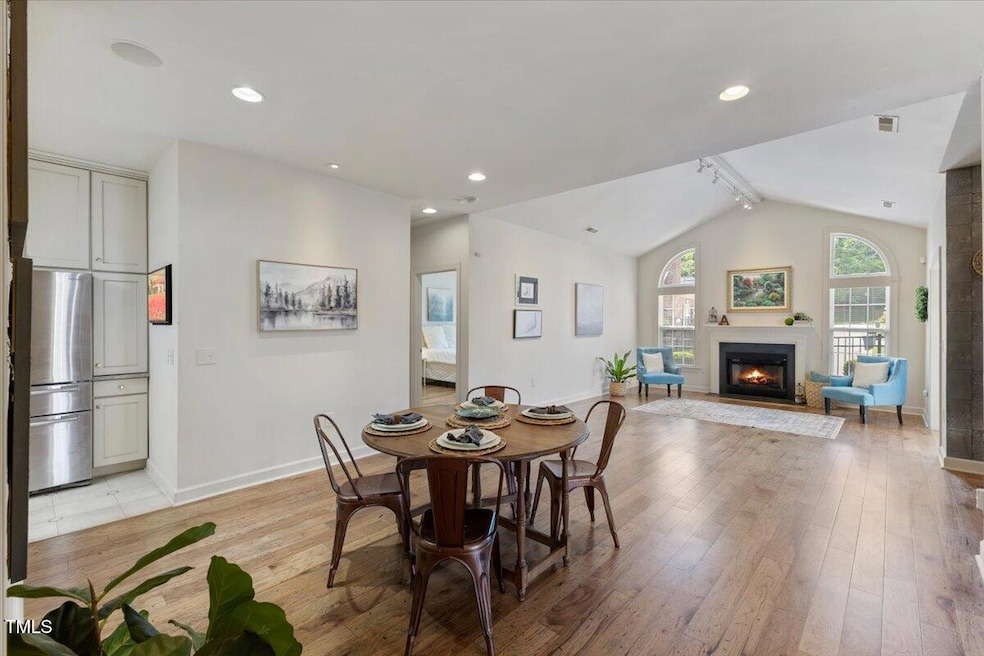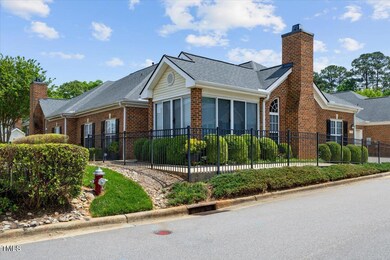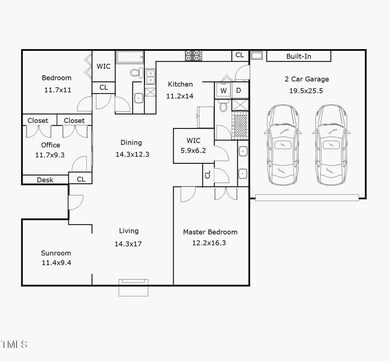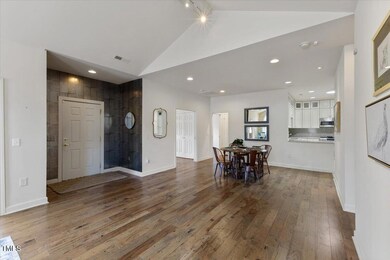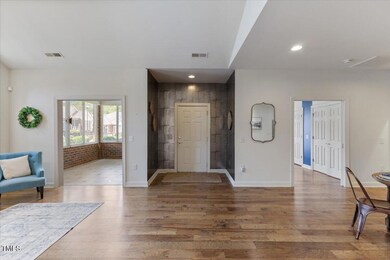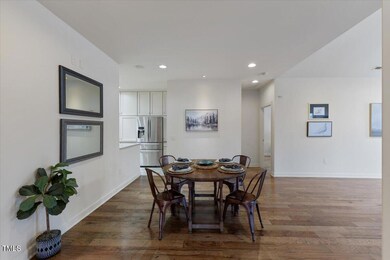
312 Troon Village Ln Unit 11A Cary, NC 27511
South Cary NeighborhoodEstimated payment $3,401/month
Highlights
- Clubhouse
- Vaulted Ceiling
- Wood Flooring
- Farmington Woods Elementary Rated A
- Transitional Architecture
- Sun or Florida Room
About This Home
Welcome to easy living in the highly desirable Troon at Kildaire neighborhood of Cary! This beautifully maintained all-brick ranch offers one-level living with an open-concept layout, abundant natural light, and thoughtful updates throughout.Step inside to discover a spacious living room with vaulted ceilings, a gas fireplace, and large arched windows that flood the space with light. The kitchen is a standout—featuring quartz countertops, a full tile backsplash, neutral cabinetry, and a mounted TV. Adjacent dining and living spaces offer seamless flow, perfect for both everyday living and entertaining.Enjoy the versatility of a dedicated office with custom built-ins, ideal for remote work or creative pursuits, and a bright sunroom that opens to a private patio space. The primary suite includes a walk-in closet and ensuite bath, while the second bedroom and full guest bath offer comfort and privacy for guests.Additional highlights include a 2-car garage with built-ins, an interior with engineered hardwood flooring, and fresh, modern finishes. HOA covers lawn care, exterior maintenance, pool, and clubhouse access, providing low-maintenance living in one of Cary's most established communities.Located just minutes from MacGregor Village, Koka Booth Amphitheatre, Waverly Place, and Downtown Cary—this home offers the perfect balance of convenience, lifestyle, and charm.
Property Details
Home Type
- Condominium
Est. Annual Taxes
- $3,787
Year Built
- Built in 2001
Lot Details
- No Units Located Below
- No Unit Above or Below
HOA Fees
- $243 Monthly HOA Fees
Parking
- 2 Car Attached Garage
Home Design
- Transitional Architecture
- Brick Exterior Construction
- Slab Foundation
- Asphalt Roof
Interior Spaces
- 1,532 Sq Ft Home
- 1-Story Property
- Vaulted Ceiling
- Gas Fireplace
- Living Room with Fireplace
- Dining Room
- Home Office
- Sun or Florida Room
- Laundry closet
Kitchen
- Gas Range
- Microwave
Flooring
- Wood
- Ceramic Tile
Bedrooms and Bathrooms
- 2 Bedrooms
- Walk-In Closet
- 2 Full Bathrooms
- Walk-in Shower
- Solar Tube
Schools
- Farmington Woods Elementary School
- East Cary Middle School
- Cary High School
Utilities
- Forced Air Heating and Cooling System
Listing and Financial Details
- Assessor Parcel Number 0762.06-49-7794.013
Community Details
Overview
- Association fees include ground maintenance, pest control
- R S Fincher & Co., Llc. Association, Phone Number (919) 362-1460
- Troon At Kildaire Subdivision
- Maintained Community
Amenities
- Clubhouse
Recreation
- Community Pool
Map
Home Values in the Area
Average Home Value in this Area
Tax History
| Year | Tax Paid | Tax Assessment Tax Assessment Total Assessment is a certain percentage of the fair market value that is determined by local assessors to be the total taxable value of land and additions on the property. | Land | Improvement |
|---|---|---|---|---|
| 2024 | $3,787 | $449,277 | $0 | $449,277 |
| 2023 | $3,207 | $318,093 | $0 | $318,093 |
| 2022 | $3,088 | $318,093 | $0 | $318,093 |
| 2021 | $3,026 | $318,093 | $0 | $318,093 |
| 2020 | $3,042 | $318,093 | $0 | $318,093 |
| 2019 | $2,716 | $251,796 | $0 | $251,796 |
| 2018 | $2,549 | $251,796 | $0 | $251,796 |
| 2017 | $0 | $251,796 | $0 | $251,796 |
| 2016 | $0 | $251,796 | $0 | $251,796 |
| 2015 | -- | $256,339 | $0 | $256,339 |
| 2014 | $2,399 | $256,339 | $0 | $256,339 |
Property History
| Date | Event | Price | Change | Sq Ft Price |
|---|---|---|---|---|
| 04/24/2025 04/24/25 | For Sale | $510,000 | -- | $333 / Sq Ft |
Deed History
| Date | Type | Sale Price | Title Company |
|---|---|---|---|
| Warranty Deed | $275,000 | Attorney | |
| Warranty Deed | $245,000 | None Available | |
| Interfamily Deed Transfer | -- | -- | |
| Condominium Deed | $193,500 | -- |
Mortgage History
| Date | Status | Loan Amount | Loan Type |
|---|---|---|---|
| Open | $247,500 | Adjustable Rate Mortgage/ARM | |
| Previous Owner | $25,000 | Unknown | |
| Previous Owner | $25,000 | Credit Line Revolving | |
| Previous Owner | $25,000 | No Value Available |
Similar Homes in the area
Source: Doorify MLS
MLS Number: 10091538
APN: 0762.06-49-7794-013
- 1013 Thistle Briar Place
- 2004 Clyde Bank Ct Unit 27A
- 2002 Clyde Bank Ct Unit 27B
- 1029 Thistle Briar Place Unit C-35
- 134 Castlewood Dr
- 104 Chris Ct
- 205 Clancy Cir
- 408 Evert Dr
- 108 Ridgepath Way
- 811 New Kent Place Unit 1A
- 104 Perth Ct
- 514 New Kent Place
- 313 Dunhagan Place
- 224 Heidinger Dr
- 118 Flora McDonald Ln
- 201 Dunhagan Place
- 524 Farmington Woods Dr
- 145 Brannigan Place
- 103 Bruce Dr
- 212 Ronaldsby Dr
