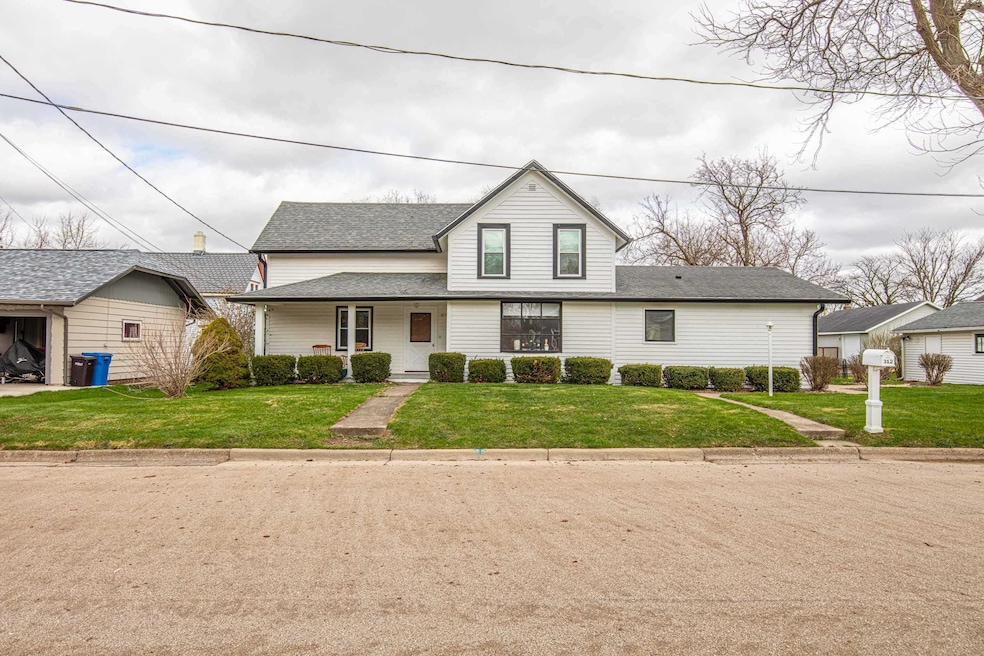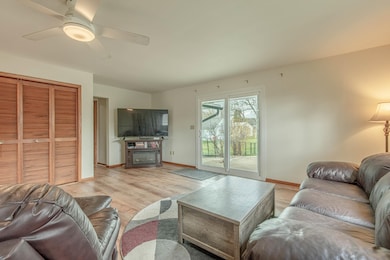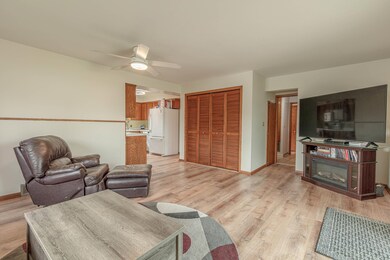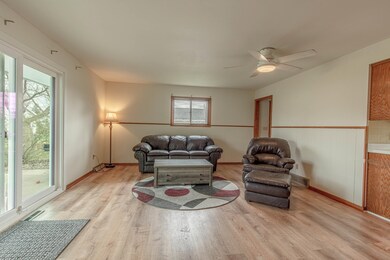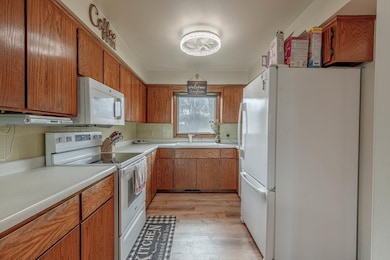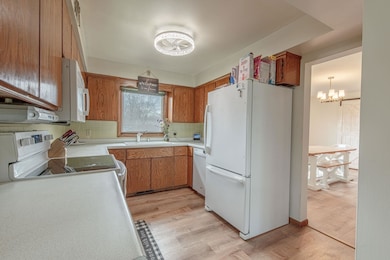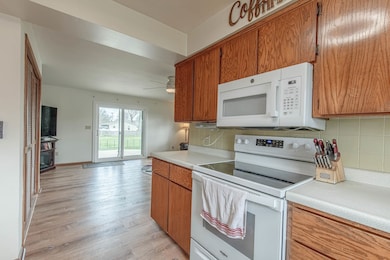
312 Vine St Belleville, WI 53508
Estimated payment $2,653/month
Highlights
- National Folk Architecture
- Corner Lot
- Bathtub
- Belleville Elementary School Rated A-
- 2 Car Detached Garage
- Forced Air Cooling System
About This Home
Welcome to 312 Vine Street! This spacious, nearly 2,800 sq ft home sits on a rare double lot—plenty of room to stretch out, garden, visit, or let the kids and pups play. Inside, you'll find fresh updates throughout, including newer appliances, some updated windows, paint, and brand new flooring that ties it all together. It’s the perfect blend of modern comfort and small-town charm. Just a few blocks from downtown Belleville, you’re an easy stroll to the park, the library, local dining, and the beautiful Badger Trail. And with Madison only 20 miles away, you get the best of both worlds—peaceful living with city convenience close by.
Listing Agent
EXIT Professional Real Estate Brokerage Email: realtorcallienorton@gmail.com License #92542-94
Open House Schedule
-
Saturday, April 26, 20251:00 to 3:00 pm4/26/2025 1:00:00 PM +00:004/26/2025 3:00:00 PM +00:00Add to Calendar
Home Details
Home Type
- Single Family
Est. Annual Taxes
- $5,725
Year Built
- Built in 1900
Lot Details
- 0.59 Acre Lot
- Corner Lot
Home Design
- National Folk Architecture
- Poured Concrete
- Wood Siding
- Vinyl Siding
Interior Spaces
- 1.5-Story Property
- Partially Finished Basement
- Basement Fills Entire Space Under The House
Kitchen
- Oven or Range
- Microwave
- Freezer
- Dishwasher
- Disposal
Bedrooms and Bathrooms
- 3 Bedrooms
- Bathtub
Laundry
- Laundry on main level
- Dryer
- Washer
Parking
- 2 Car Detached Garage
- Carport
Outdoor Features
- Patio
Schools
- Belleville Elementary And Middle School
- Belleville High School
Utilities
- Forced Air Cooling System
- Water Softener
- Cable TV Available
Map
Home Values in the Area
Average Home Value in this Area
Tax History
| Year | Tax Paid | Tax Assessment Tax Assessment Total Assessment is a certain percentage of the fair market value that is determined by local assessors to be the total taxable value of land and additions on the property. | Land | Improvement |
|---|---|---|---|---|
| 2024 | $5,725 | $239,100 | $62,000 | $177,100 |
| 2023 | $5,807 | $239,100 | $62,000 | $177,100 |
| 2022 | $6,050 | $239,100 | $62,000 | $177,100 |
| 2021 | $5,597 | $239,100 | $62,000 | $177,100 |
| 2020 | $5,229 | $239,100 | $62,000 | $177,100 |
| 2019 | $4,911 | $184,700 | $44,700 | $140,000 |
| 2018 | $4,783 | $184,700 | $44,700 | $140,000 |
| 2017 | $4,927 | $184,700 | $44,700 | $140,000 |
| 2016 | $4,524 | $184,700 | $44,700 | $140,000 |
| 2014 | $4,255 | $184,700 | $44,700 | $140,000 |
Property History
| Date | Event | Price | Change | Sq Ft Price |
|---|---|---|---|---|
| 04/20/2025 04/20/25 | For Sale | $389,900 | 0.0% | $142 / Sq Ft |
| 03/07/2025 03/07/25 | Off Market | $389,900 | -- | -- |
| 03/04/2025 03/04/25 | For Sale | $389,900 | +40.3% | $142 / Sq Ft |
| 06/17/2022 06/17/22 | Sold | $278,000 | -2.5% | $101 / Sq Ft |
| 05/02/2022 05/02/22 | For Sale | $285,000 | -- | $104 / Sq Ft |
Similar Homes in Belleville, WI
Source: South Central Wisconsin Multiple Listing Service
MLS Number: 1994770
APN: 23-106-279.0000
- W2797 Wisconsin 92 Trunk
- 326 Blaser Dr
- 205 Green View Dr
- 410 E School St
- N9673 County Highway Cc
- 315 Vorndran Dr Unit 2
- 315 Vorndran Dr Unit 3
- Lot 23 James Ave
- Lot 22 James Ave
- 50.8 Acres Wisconsin 69
- 217 Brooke Dr
- W3438 Woodside Rd
- 208 Bonnie Ln
- 201 Bonnie Ln
- 801 James Ave
- 405 Carolina St
- 821 James Ave
- 416 Carolina St
- 420 Carolina St
- 832 Sarah St
