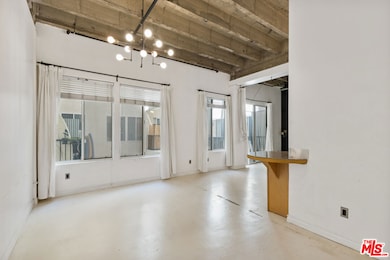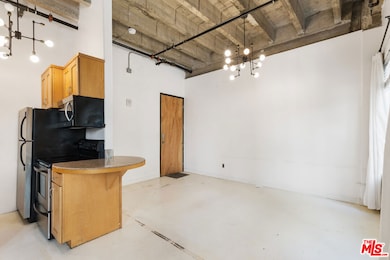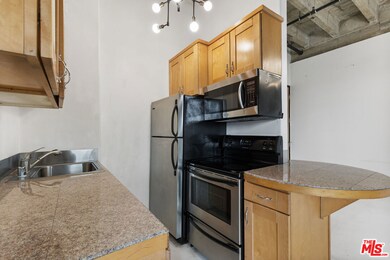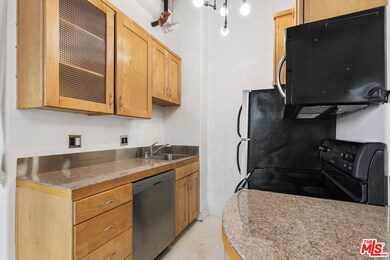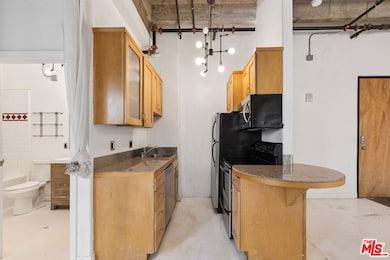
SB Grand 312 W 5th St Unit 921 Los Angeles, CA 90013
Venice NeighborhoodHighlights
- Concierge
- Fitness Center
- Filtered Pool
- Venice High School Rated A
- 24-Hour Security
- 27,285 Sq Ft lot
About This Home
As of June 2024Introducing a modern, interior-facing gem in the heart of Los Angeles, the DTLA Historic Shybary Grand Lofts. This 9th floor loft offers a serene retreat in bustling downtown, overlooking the peaceful Pershing Square. With 12' ceilings, balcony, in-unit washer/dryer and a contemporary kitchen boasting sleek stainless appliances, this space is both stylish and functional. The open and airy living space, complete with A/C, provides the perfect setting for entertaining or unwinding. Designer chandeliers grace the living room, seperate bedroom, and bathroom, adding an elegant touch to the loft. Located in a prime downtown spot, this property is surrounded by exciting attractions such as the Farmers Market, Grand Central Market, trendy shops, restaurants, and bars. Whole Foods and Ralph's are just minutes away, ensuring convenience at your doorstep. The SB Grand building offers exceptional amenities, including 24-hour security/front desk concierge, a gym, and a rooftop pool/hot tub with panoramic views of the DTLA skyline. Stay connected with wired cable/Internet access. The low HOA fee of $279.09 makes this an even more enticing opportunity. Ideal for live/work urban lifestyles, the Metro is only a 3-minute walk, providing easy access to Santa Monica Beach, Hollywood, Universal, LAX, and soon Midtown/Beverly Hills. Valet and self parking are available for an additional monthly fee. Plus, this pet-friendly building welcomes your furry companions. Don't miss your chance to own this remarkable loft in the heart of downtown Los Angeles. Act fast and experience the vibrant city life coupled with a peaceful retreat in one of the most desirable locations. Airbnb permitted in building making it an even greater investment!
Last Buyer's Agent
Stephanie Tourtellotte
STERNER HOMES License #01251193
Property Details
Home Type
- Condominium
Est. Annual Taxes
- $4,955
Year Built
- Built in 1923
HOA Fees
- $279 Monthly HOA Fees
Home Design
- Contemporary Architecture
- Turnkey
Interior Spaces
- 500 Sq Ft Home
- High Ceiling
- Concrete Flooring
- Courtyard Views
Kitchen
- Oven or Range
- Microwave
- Dishwasher
Bedrooms and Bathrooms
- 1 Bedroom
- 1 Full Bathroom
Laundry
- Laundry Room
- Dryer
- Washer
Pool
- Filtered Pool
- Heated In Ground Pool
- Spa
- Fence Around Pool
Outdoor Features
- Living Room Balcony
Utilities
- Cooling System Mounted In Outer Wall Opening
- Heating System Mounted To A Wall or Window
Listing and Financial Details
- Assessor Parcel Number 5149-002-135
Community Details
Overview
- Association fees include security
- 250 Units
- Association Phone (213) 891-1954
- 12-Story Property
Amenities
- Concierge
- Sundeck
- Elevator
- Lobby
- Reception Area
Recreation
- Fitness Center
- Community Pool
- Community Spa
Pet Policy
- Pets Allowed
Security
- 24-Hour Security
- Controlled Access
Map
About SB Grand
Home Values in the Area
Average Home Value in this Area
Property History
| Date | Event | Price | Change | Sq Ft Price |
|---|---|---|---|---|
| 06/06/2024 06/06/24 | Sold | $315,000 | -10.0% | $630 / Sq Ft |
| 05/07/2024 05/07/24 | Pending | -- | -- | -- |
| 10/04/2023 10/04/23 | Price Changed | $350,000 | -4.1% | $700 / Sq Ft |
| 08/29/2023 08/29/23 | Price Changed | $365,000 | -3.9% | $730 / Sq Ft |
| 08/13/2023 08/13/23 | Price Changed | $380,000 | -3.8% | $760 / Sq Ft |
| 07/18/2023 07/18/23 | For Sale | $395,000 | +13.5% | $790 / Sq Ft |
| 12/21/2017 12/21/17 | Sold | $348,000 | 0.0% | $696 / Sq Ft |
| 11/03/2017 11/03/17 | Price Changed | $348,000 | -0.6% | $696 / Sq Ft |
| 10/15/2017 10/15/17 | For Sale | $350,000 | -- | $700 / Sq Ft |
Tax History
| Year | Tax Paid | Tax Assessment Tax Assessment Total Assessment is a certain percentage of the fair market value that is determined by local assessors to be the total taxable value of land and additions on the property. | Land | Improvement |
|---|---|---|---|---|
| 2024 | $4,955 | $388,195 | $227,006 | $161,189 |
| 2023 | $4,849 | $380,584 | $222,555 | $158,029 |
| 2022 | $4,614 | $373,123 | $218,192 | $154,931 |
| 2021 | $4,548 | $365,808 | $213,914 | $151,894 |
| 2019 | $4,403 | $354,960 | $207,570 | $147,390 |
| 2018 | $4,391 | $348,000 | $203,500 | $144,500 |
| 2017 | $3,886 | $315,757 | $126,755 | $189,002 |
| 2016 | $3,478 | $283,000 | $56,600 | $226,400 |
| 2015 | $3,447 | $281,000 | $56,200 | $224,800 |
| 2014 | $1,935 | $150,000 | $30,000 | $120,000 |
Mortgage History
| Date | Status | Loan Amount | Loan Type |
|---|---|---|---|
| Open | $200,000 | New Conventional | |
| Previous Owner | $278,400 | Adjustable Rate Mortgage/ARM | |
| Previous Owner | $223,200 | Purchase Money Mortgage |
Deed History
| Date | Type | Sale Price | Title Company |
|---|---|---|---|
| Grant Deed | $315,000 | Monarch Title | |
| Grant Deed | $348,000 | Fatco | |
| Interfamily Deed Transfer | -- | None Available | |
| Grant Deed | $279,000 | Stewart Title |
Similar Homes in the area
Source: The MLS
MLS Number: 22-223557
APN: 5149-002-135
- 312 W 5th St Unit 1122
- 312 W 5th St Unit 221
- 312 W 5th St Unit 719
- 312 W 5th St Unit 1121
- 312 W 5th St Unit 605
- 312 W 5th St Unit 523
- 541 Rose Ave
- 223 6th Ave
- 611 Sunset Ave
- 245 Ruth Ave
- 710 4th Ave Unit 1
- 614 6th Ave
- 705 6th Ave
- 627 Sunset Ave
- 315 Vernon Ave
- 209 Ruth Ave
- 522 Indiana Ave
- 637 Vernon Ave
- 605 Indiana Ave
- 3101 5th St Unit 8

