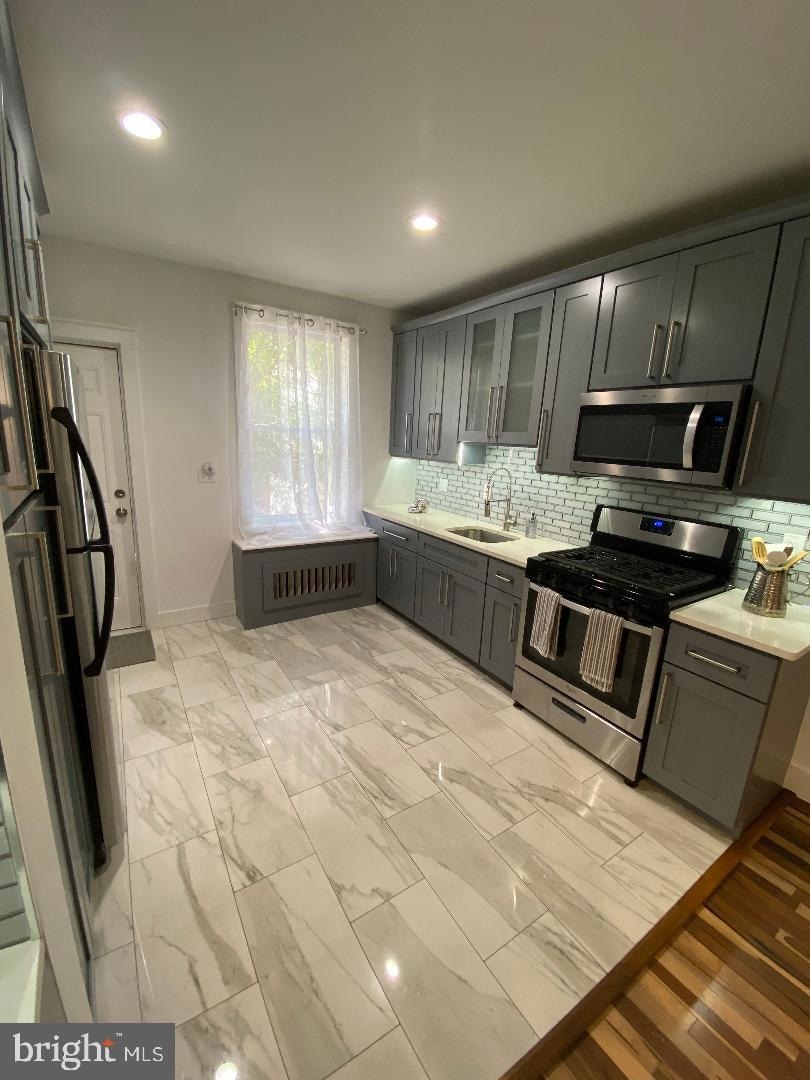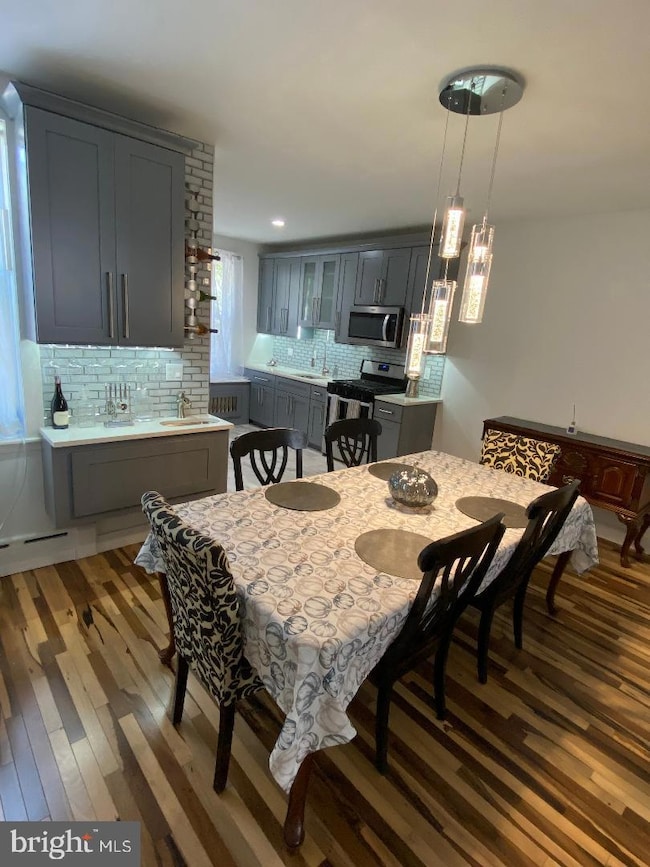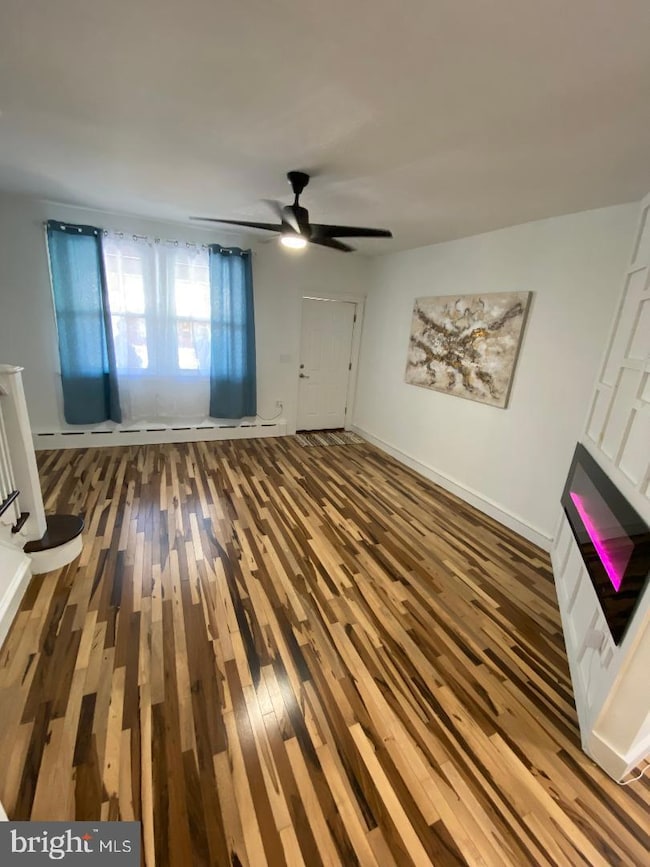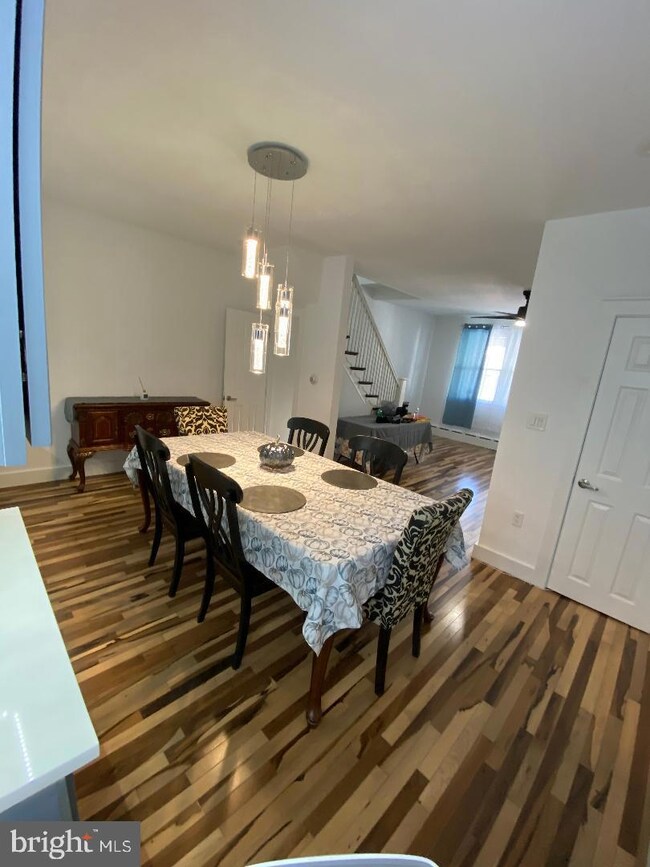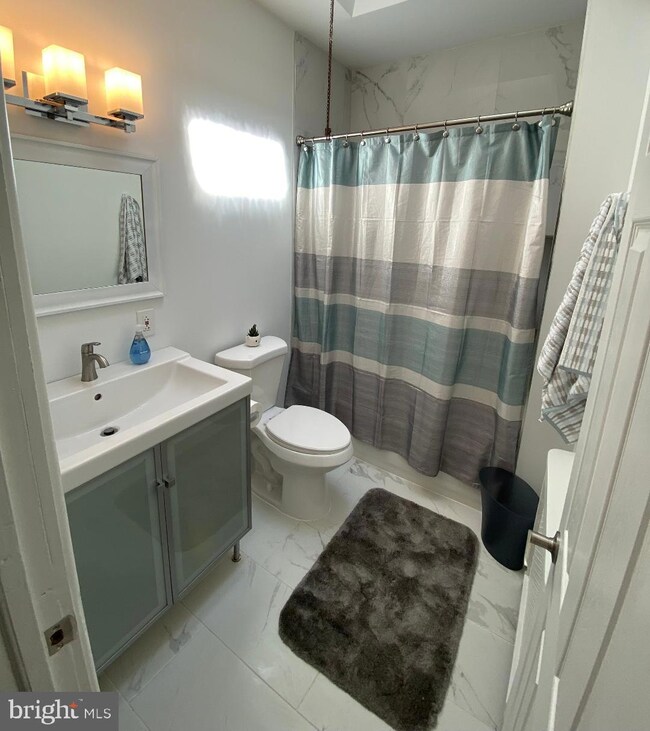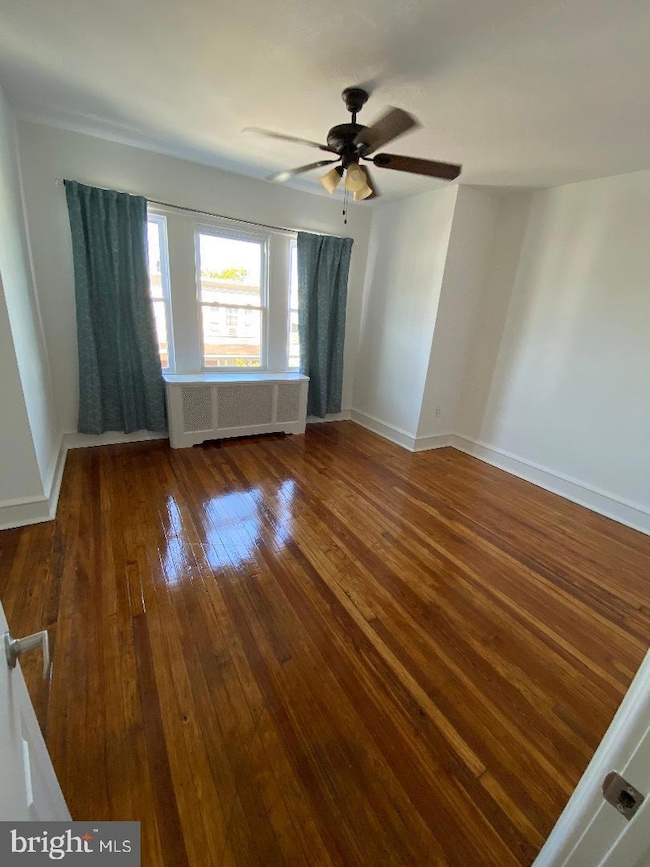
312 W Loudon St Philadelphia, PA 19120
Feltonville NeighborhoodEstimated payment $1,255/month
Highlights
- Straight Thru Architecture
- No HOA
- Porch
- Wood Flooring
- Stainless Steel Appliances
- Eat-In Kitchen
About This Home
You will love City Living in the heart of Feltonville. Tucked away in the northern reaches of Philadelphia, and just over a 20-minute drive to City Hall and entertainment Downtown. This home is totally redone from top to bottom in 2024. Nothing to do but move in and start entertaining! You will love the open concept kitchen and the dining area which boasts an entertainment console with a wet bar and racks for glasses and wine. The cabinets are brand new including a large storage pantry; the countertops and backsplash are upgraded with high quality materials. The designer coordinated the perfect blend of style, efficiency and storage for those who love to cook. The outside patio is waiting for you to bring your barbeque and enjoy the dappled sunlight filtering through the shade tree. The floors really pop, and are newly installed. The living room has an inset LED fireplace designed to create a warm homestead glow. The second-floor bath is also exquisitely redone. There is a beautifully finished basement with a possible fourth bedroom, office or play area. All of this in a home that is located just 2 blocks from both the R Line and the #75 bus stop. This home has a great walkability score and you will enjoy many shopping venues which are a quick walk away (barely over half a mile). It is a 1-minute walk to Carlo’s Grocery and not much longer to Seven Brothers Supermarket. It is a quick 5-minute walk to Ciddianys Coffee & Bakery where they serve amazing desserts, gourmet coffee, and sandwiches. You can stroll over to Tierra Colombiana Restaurant in about 7 minutes, which is well known for its Latin American and Caribbean food. The area is surrounded by many other local neighborhood eateries that serve the community, creating the feeling of small town living in the big city. Refrigerator, washer and dryer are included. You will be proud to live and entertain in this gorgeous home.
Townhouse Details
Home Type
- Townhome
Est. Annual Taxes
- $1,667
Year Built
- Built in 1930 | Remodeled in 2024
Lot Details
- 1,005 Sq Ft Lot
- Lot Dimensions are 16.00 x 63.00
- Back and Front Yard
- Property is in excellent condition
Parking
- On-Street Parking
Home Design
- Straight Thru Architecture
- Flat Roof Shape
- Stone Foundation
- Masonry
Interior Spaces
- 1,168 Sq Ft Home
- Property has 2 Levels
- Ceiling Fan
- Wood Flooring
Kitchen
- Eat-In Kitchen
- Gas Oven or Range
- Built-In Range
- Built-In Microwave
- Stainless Steel Appliances
Bedrooms and Bathrooms
- 3 Bedrooms
- 1 Full Bathroom
Laundry
- Laundry Room
- Dryer
- Washer
Finished Basement
- Basement Fills Entire Space Under The House
- Laundry in Basement
Outdoor Features
- Porch
Utilities
- Cooling System Mounted In Outer Wall Opening
- Radiator
- 100 Amp Service
- Electric Water Heater
Community Details
- No Home Owners Association
- Feltonville Subdivision
Listing and Financial Details
- Tax Lot 298
- Assessor Parcel Number 422089300
Map
Home Values in the Area
Average Home Value in this Area
Property History
| Date | Event | Price | Change | Sq Ft Price |
|---|---|---|---|---|
| 02/17/2025 02/17/25 | Price Changed | $200,000 | -11.1% | $171 / Sq Ft |
| 08/16/2024 08/16/24 | For Sale | $224,900 | -- | $193 / Sq Ft |
Similar Homes in Philadelphia, PA
Source: Bright MLS
MLS Number: PAPH2365514
- 312 W Loudon St
- 4733 N 4th St
- 418 W Mentor St
- 194 W Roosevelt Blvd
- 411 W Courtland St
- 521 W Roosevelt Blvd
- 4767 N 2nd St
- 423 W Raymond St
- 4825 N 2nd St
- 4634 N Palethorp St
- 193 W Luray St
- 192 W Roosevelt Blvd
- 211 W Sulis St
- 329 W Albanus St
- 542 W Rockland St
- 638 W Rockland St
- 4937 N 5th St
- 261 W Wingohocking St
- 197 Saber St
- 166 W Thelma St
