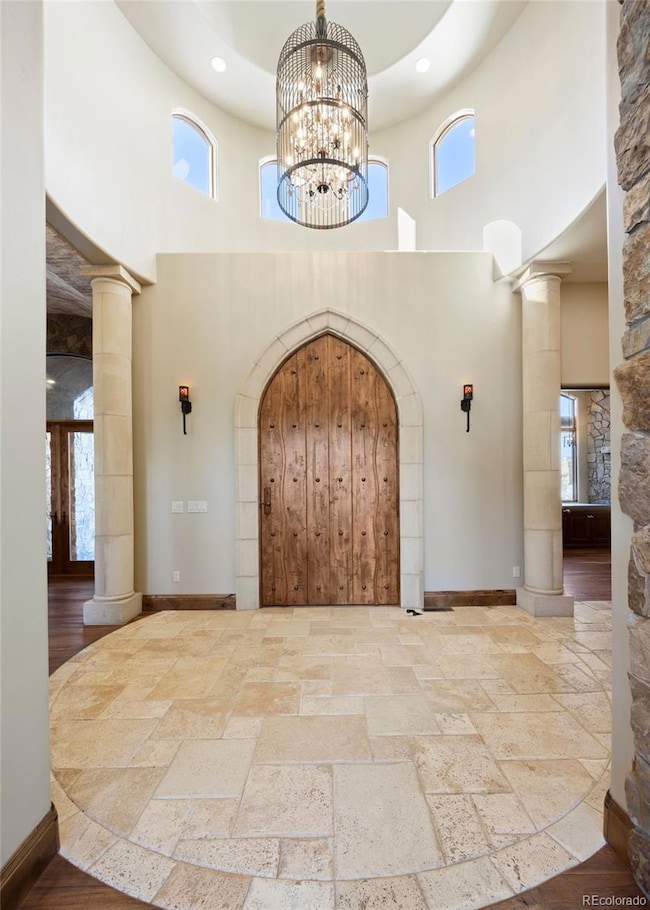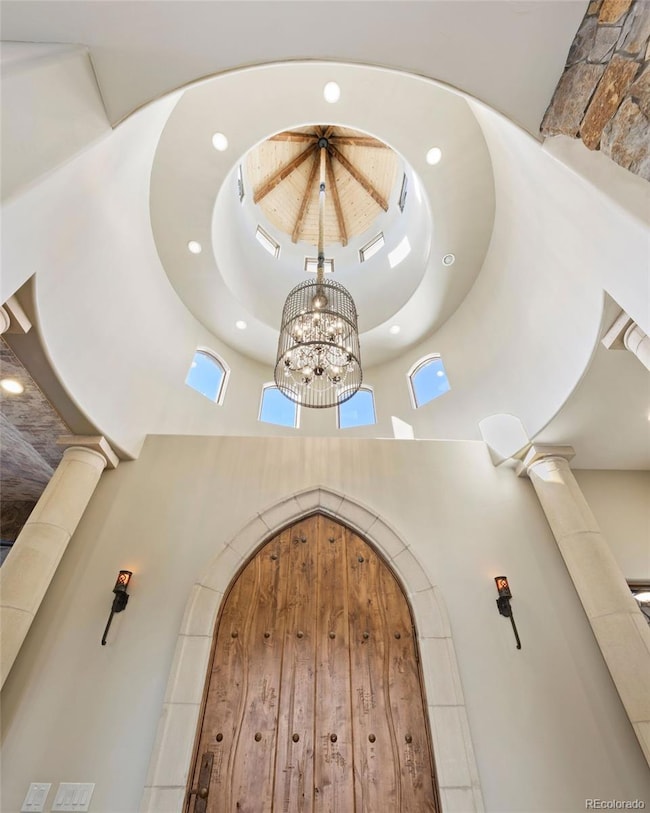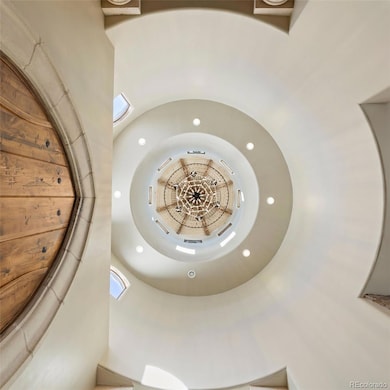3120 Bears Den Dr Sedalia, CO 80135
Estimated payment $40,030/month
Highlights
- Steam Room
- Oak Trees
- Home fronts a pond
- Castle Rock Middle School Rated A-
- Heated Driveway
- Primary Bedroom Suite
About This Home
TRULY A CASTLE, set on 15+ acres in the exclusive gated community of Bear's Den in Sedalia. Gothic inspired and completed in 2012 with tons of Oklahoma Red Granite inside & out and topped with three steel turrets capped with copper-like metal. The main level features include countless design details such as a one-of-a kind foyer with the first of three towering turrets, a custom made grand fireplace, an open dining room with a barrel-shaped brick ceiling, and a kitchen fit for a king, plus the second turret capping the breakfast nook, accented by walnut flooring, custom handmade solid walnut doors, various unique lighting and plumbing fixtures and several countertops made with railroad car floors. The private upper level is versatile enough to be a caretaker’s suite or a den/cigar room complete with an en-suite and two balconies. The main floor master chamber marries stunning wooden ceiling and fixture details with stone-walled backdrops and a curved hall to the master bath sided by his and her closets. The third turret shines light on to the bath suite below. A second cozy guest en-suite is located on the main level with private entrance and corner fireplace. The grand circular stairway in the foyer is one of two means to get to the walk-out lower level, featuring a theater room, a game room, a full kitchen wet bar, a chic, Parisian inspired en-suite similar to that in a boutique hotel inclusive of a fireplace and private entrance. The lower level also includes a walk-out fitness room with private bath (or the homes' 5th bedroom). Mechanically, this masterpiece has all the modern conveniences, and then some including geo-thermal & radiant heat, A/C, instant hot water, a fresh air circulation system and surround sound inside and out. The outdoor living spaces live up to the Castle's stately commands with stunning mountain views, a greenhouse, heated pavers, a 2nd attached "toy" garage, three patios with fire features, plus a pond.
Listing Agent
LIV Sotheby's International Realty Brokerage Email: LIVJoyFel@JoyFel.com,303-741-5000 License #047271

Home Details
Home Type
- Single Family
Est. Annual Taxes
- $16,213
Year Built
- Built in 2012
Lot Details
- 15.74 Acre Lot
- Home fronts a pond
- Property fronts a private road
- West Facing Home
- Property is Fully Fenced
- Landscaped
- Suitable For Grazing
- Secluded Lot
- Lot Has A Rolling Slope
- Front and Back Yard Sprinklers
- Irrigation
- Oak Trees
- Wooded Lot
- Private Yard
- Grass Covered Lot
- Property is zoned A1
HOA Fees
- $167 Monthly HOA Fees
Parking
- 5 Car Attached Garage
- Heated Garage
- Insulated Garage
- Epoxy
- Exterior Access Door
- Heated Driveway
- Brick Driveway
Home Design
- Slab Foundation
- Concrete Roof
- Metal Roof
- Stone Siding
- Concrete Perimeter Foundation
Interior Spaces
- 2-Story Property
- Wet Bar
- Home Theater Equipment
- Sound System
- Wired For Data
- Built-In Features
- Wood Ceilings
- Vaulted Ceiling
- Gas Fireplace
- Window Treatments
- Entrance Foyer
- Smart Doorbell
- Great Room with Fireplace
- 8 Fireplaces
- Recreation Room
- Steam Room
- Sauna
Kitchen
- Breakfast Area or Nook
- Eat-In Kitchen
- Double Self-Cleaning Oven
- Cooktop with Range Hood
- Microwave
- Dishwasher
- Kitchen Island
- Granite Countertops
- Butcher Block Countertops
- Utility Sink
- Disposal
Flooring
- Wood
- Carpet
- Radiant Floor
- Stone
- Concrete
Bedrooms and Bathrooms
- Fireplace in Primary Bedroom
- Primary Bedroom Suite
- Walk-In Closet
- In-Law or Guest Suite
Finished Basement
- Walk-Out Basement
- Basement Fills Entire Space Under The House
- Interior and Exterior Basement Entry
- Sump Pump
- Fireplace in Basement
- 2 Bedrooms in Basement
Home Security
- Home Security System
- Smart Lights or Controls
- Smart Thermostat
- Carbon Monoxide Detectors
- Fire and Smoke Detector
Outdoor Features
- Balcony
- Deck
- Covered patio or porch
- Outdoor Water Feature
- Outdoor Fireplace
- Fire Pit
- Exterior Lighting
- Outdoor Gas Grill
- Rain Gutters
- Fire Mitigation
Schools
- Sedalia Elementary School
- Castle Rock Middle School
- Castle View High School
Utilities
- Forced Air Heating and Cooling System
- Humidifier
- Heating System Uses Natural Gas
- Radiant Heating System
- Geothermal Heating and Cooling
- 220 Volts
- 220 Volts in Garage
- 110 Volts
- Natural Gas Connected
- Well
- Tankless Water Heater
- Water Purifier
- Water Softener
- Septic Tank
- High Speed Internet
- Satellite Dish
- Cable TV Available
Additional Features
- Garage doors are at least 85 inches wide
- Air Purifier
- Property is near public transit
Listing and Financial Details
- Exclusions: Seller's personal property--furniture & art.
- Assessor Parcel Number R0480295
Community Details
Overview
- Association fees include ground maintenance, road maintenance, snow removal
- Bears Den Association, Phone Number (417) 483-3607
- Bears Den Subdivision
- Foothills
Security
- Controlled Access
- Gated Community
Map
Home Values in the Area
Average Home Value in this Area
Tax History
| Year | Tax Paid | Tax Assessment Tax Assessment Total Assessment is a certain percentage of the fair market value that is determined by local assessors to be the total taxable value of land and additions on the property. | Land | Improvement |
|---|---|---|---|---|
| 2024 | $31,493 | $387,260 | $48,990 | $338,270 |
| 2023 | $31,864 | $387,260 | $48,990 | $338,270 |
| 2022 | $19,930 | $251,590 | $40,390 | $211,200 |
| 2021 | $20,756 | $251,590 | $40,390 | $211,200 |
| 2020 | $16,144 | $200,200 | $35,160 | $165,040 |
| 2019 | $16,213 | $200,200 | $35,160 | $165,040 |
| 2018 | $15,098 | $31,140 | $31,140 | $0 |
| 2017 | $13,947 | $185,470 | $31,140 | $154,330 |
| 2016 | $13,857 | $180,370 | $32,870 | $147,500 |
| 2015 | $7,098 | $180,370 | $32,870 | $147,500 |
| 2014 | $7,410 | $175,120 | $19,900 | $155,220 |
Property History
| Date | Event | Price | Change | Sq Ft Price |
|---|---|---|---|---|
| 04/09/2024 04/09/24 | For Sale | $6,900,000 | +16.5% | $849 / Sq Ft |
| 11/06/2020 11/06/20 | Sold | $5,925,000 | -5.2% | $729 / Sq Ft |
| 09/20/2020 09/20/20 | Pending | -- | -- | -- |
| 08/10/2020 08/10/20 | For Sale | $6,250,000 | -- | $769 / Sq Ft |
Deed History
| Date | Type | Sale Price | Title Company |
|---|---|---|---|
| Warranty Deed | $5,925,000 | Land Title Guaranty Company |
Mortgage History
| Date | Status | Loan Amount | Loan Type |
|---|---|---|---|
| Open | $147,000 | New Conventional | |
| Previous Owner | $1,000,000 | Credit Line Revolving |
Source: REcolorado®
MLS Number: 8939258
APN: 2353-274-02-007
- 3750 Bears Den Dr
- 5774 Sioux Dr
- 7330 Rainbow Creek Rd
- 6330 Old Orchard Ln
- 3330 Tweet Place
- 3248 Tweet Place Unit Parcel 9
- 3316 N State Highway 67
- 3166 Tweet Place Unit 10
- 3148 Keep Dr
- 7225 Box Canyon Rd
- 4279 Sanctuary Way
- 2833 N State Highway 67
- 2327 Keep Dr
- 4223 Sanctuary Way
- 428 N Perry Park Rd
- 3303 Wolfensberger Rd
- 5540 Horseshoe Trail
- 3250 Via Margarita
- 5090 Golden Valley Trail
- 3534 Running Deer Dr






