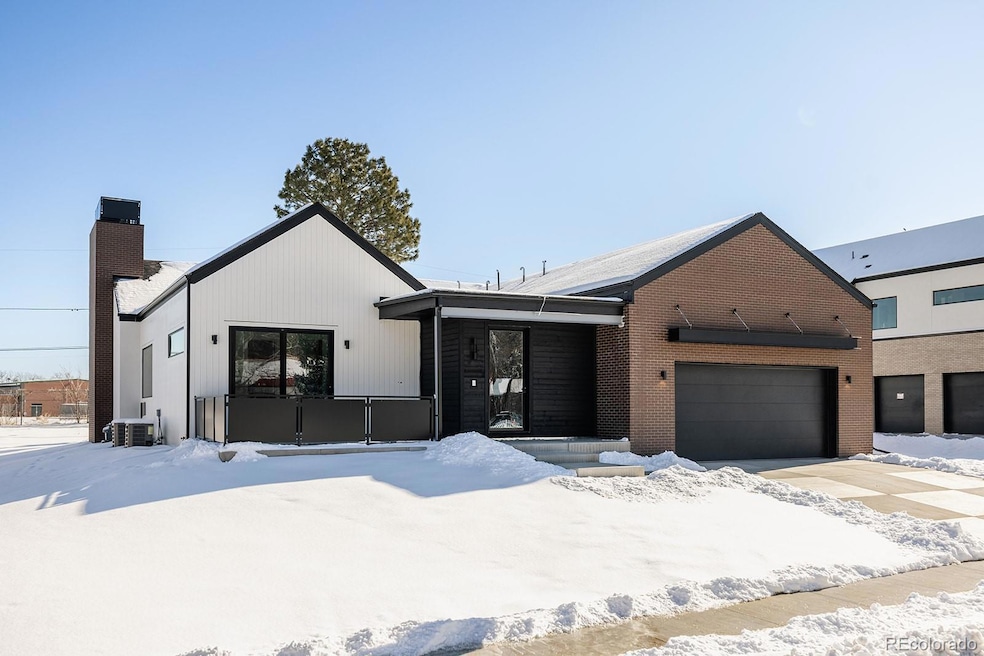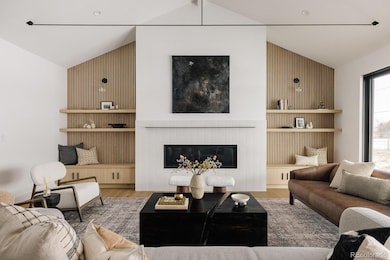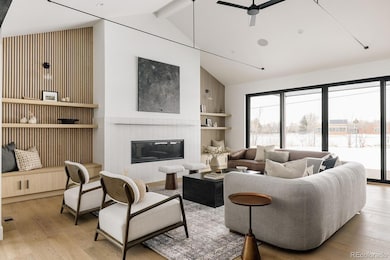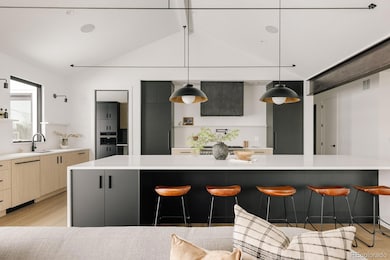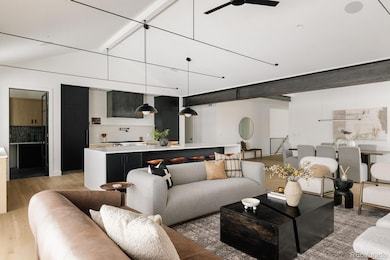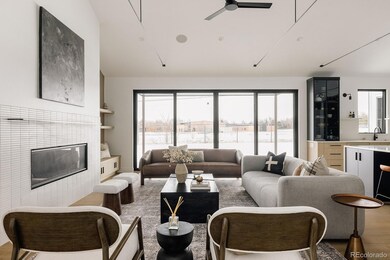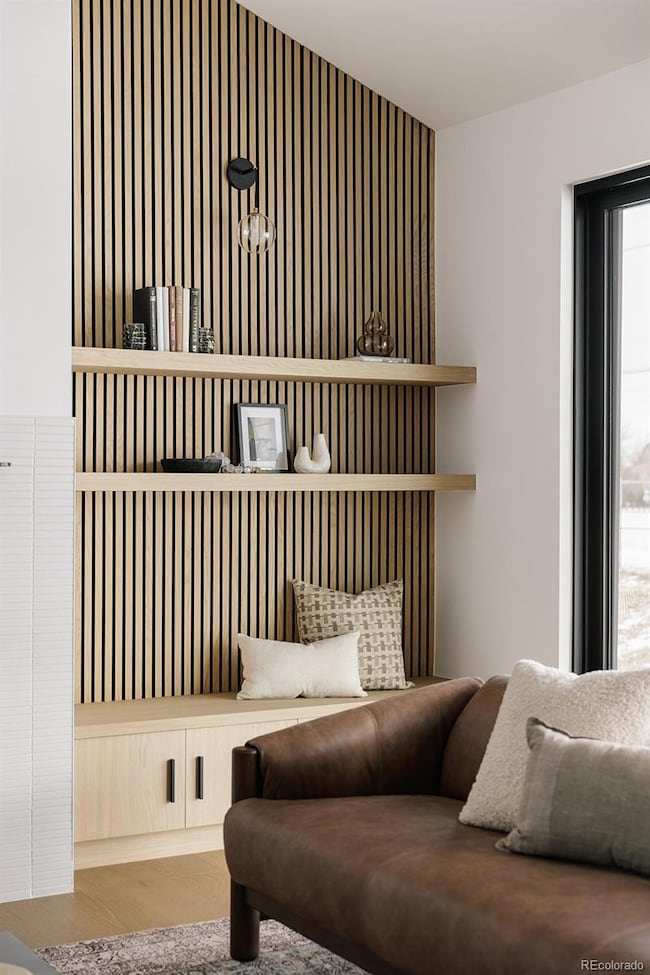
3120 Braun Ct Golden, CO 80401
Applewood West NeighborhoodEstimated payment $14,197/month
Highlights
- New Construction
- Open Floorplan
- Contemporary Architecture
- Maple Grove Elementary School Rated A-
- Deck
- Wood Flooring
About This Home
Experience luxury in this modern Scandinavian-inspired ranch home in the heart of Golden, Colorado. This impressive 5,118 square foot residence features 4 spacious bedrooms, 3.5 luxurious baths, and a fully finished basement. The great room boasts a stunning 60” fireplace with a tile surround, complemented by a wood slat wall and lower cabinets. The dining room showcases a dry bar with steel shelves, lower cabinets, and a stylish tile backsplash. The gourmet kitchen is a chef's dream, featuring high-end countertops, Bellmont cabinetry, and Thermador appliances. A convenient walk-in pantry also includes a built-in Miele coffee maker and sink. The primary bedroom serves as a sanctuary with a wood headboard accent wall and a stylish steel and glass barn door leading to the lavish five-piece bath. The basement hosts a generous bonus room with a wet bar, a gym, two additional bedrooms, a bathroom, and ample storage. This home also includes a three-car garage and is located in the desirable Applewood community, just moments from the Applewood and Rolling Hills Golf Courses, and various shopping and dining options. The generous lot offers ample space to unwind in this safe, established neighborhood close to mountain adventures in Golden. For showings or additional information, contact Kyle at 303-668-6968.
Listing Agent
Compass - Denver Brokerage Email: Jason@JasonCummingsDenver.com,720-409-7330 License #100005307

Home Details
Home Type
- Single Family
Est. Annual Taxes
- $4,000
Year Built
- Built in 2024 | New Construction
Lot Details
- 0.29 Acre Lot
- West Facing Home
- Partially Fenced Property
- Private Yard
HOA Fees
- $50 Monthly HOA Fees
Parking
- 3 Car Attached Garage
- Electric Vehicle Home Charger
- Tandem Parking
- Smart Garage Door
Home Design
- Contemporary Architecture
- Brick Exterior Construction
- Frame Construction
- Composition Roof
- Concrete Perimeter Foundation
Interior Spaces
- 1-Story Property
- Open Floorplan
- Built-In Features
- Ceiling Fan
- Double Pane Windows
- Living Room with Fireplace
- Dining Room
- Bonus Room
- Home Gym
- Laundry Room
Kitchen
- Convection Oven
- Cooktop
- Microwave
- Freezer
- Dishwasher
- Kitchen Island
- Quartz Countertops
- Utility Sink
- Disposal
Flooring
- Wood
- Carpet
- Tile
Bedrooms and Bathrooms
- 4 Bedrooms | 2 Main Level Bedrooms
Finished Basement
- Basement Fills Entire Space Under The House
- Sump Pump
- Bedroom in Basement
- 2 Bedrooms in Basement
Home Security
- Carbon Monoxide Detectors
- Fire and Smoke Detector
Accessible Home Design
- Garage doors are at least 85 inches wide
Outdoor Features
- Deck
- Patio
- Rain Gutters
- Front Porch
Schools
- Maple Grove Elementary School
- Everitt Middle School
- Golden High School
Utilities
- Forced Air Heating and Cooling System
- Heating System Uses Natural Gas
- Natural Gas Connected
- Tankless Water Heater
- Cable TV Available
Community Details
- Association fees include reserves
- Braun Ct. Association
- Arcadian South Applewood Subdivision, Hawthorn Floorplan
Listing and Financial Details
- Exclusions: Personal furniture and staging items
- Assessor Parcel Number 39-304-01-017
Map
Home Values in the Area
Average Home Value in this Area
Tax History
| Year | Tax Paid | Tax Assessment Tax Assessment Total Assessment is a certain percentage of the fair market value that is determined by local assessors to be the total taxable value of land and additions on the property. | Land | Improvement |
|---|---|---|---|---|
| 2022 | $4,673 | $47,009 | $32,403 | $14,606 |
| 2021 | $4,736 | $48,362 | $33,335 | $15,027 |
| 2020 | $3,981 | $40,695 | $25,401 | $15,294 |
| 2019 | $3,239 | $40,695 | $25,401 | $15,294 |
| 2018 | $3,352 | $40,680 | $32,732 | $7,948 |
| 2017 | $3,055 | $40,680 | $32,732 | $7,948 |
| 2016 | $2,702 | $35,765 | $22,543 | $13,222 |
| 2015 | $1,482 | $35,765 | $22,543 | $13,222 |
| 2014 | $1,482 | $22,782 | $15,224 | $7,558 |
Property History
| Date | Event | Price | Change | Sq Ft Price |
|---|---|---|---|---|
| 02/06/2025 02/06/25 | Price Changed | $2,475,000 | -0.8% | $484 / Sq Ft |
| 01/24/2025 01/24/25 | For Sale | $2,495,000 | -- | $488 / Sq Ft |
Deed History
| Date | Type | Sale Price | Title Company |
|---|---|---|---|
| Quit Claim Deed | -- | Land Title Guarantee | |
| Quit Claim Deed | -- | None Listed On Document | |
| Quit Claim Deed | -- | -- | |
| Special Warranty Deed | $1,650,000 | Heritage Title Company | |
| Deed | -- | None Available | |
| Interfamily Deed Transfer | -- | -- | |
| Interfamily Deed Transfer | -- | -- |
Mortgage History
| Date | Status | Loan Amount | Loan Type |
|---|---|---|---|
| Open | $1,521,431 | Construction | |
| Closed | $600,847 | New Conventional | |
| Closed | $1,592,500 | New Conventional | |
| Closed | $612,500 | New Conventional | |
| Previous Owner | $1,660,000 | Construction | |
| Previous Owner | $330,000 | Commercial | |
| Previous Owner | $1,155,000 | Purchase Money Mortgage |
Similar Homes in the area
Source: REcolorado®
MLS Number: 2081877
APN: 39-304-01-012
- 3112 Braun Ct
- 3175 Zinnia Ct
- 2605 Crabapple Ct
- 13373 W 24th Place
- 13416 W 22nd Place
- 2591 Beech Ct
- 2582 Beech Ct
- 2572 Beech Ct
- 2251 Braun Dr
- 2435 Creighton Dr
- 14585 W 32nd Ave Unit C9
- 14475 Crabapple Rd
- 12674 W 38th Dr
- 13413 W 21st Ave
- 3190 Ward Ct
- 12345 W 32nd Ave
- 2949 Vivian St
- 2299 Zinnia Way
- 3281 Vivian Dr
- 13905 W 21st Ave
