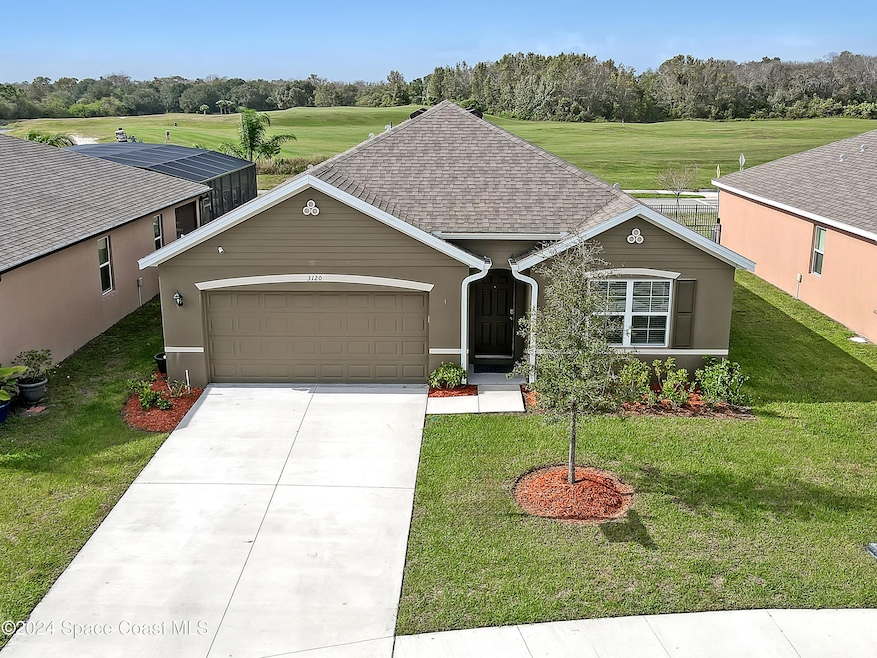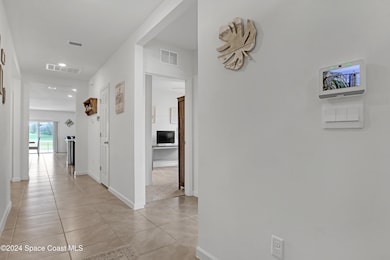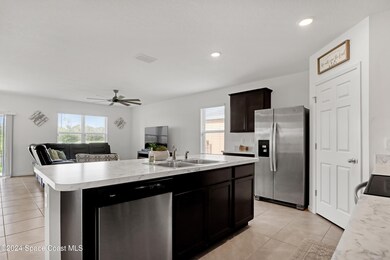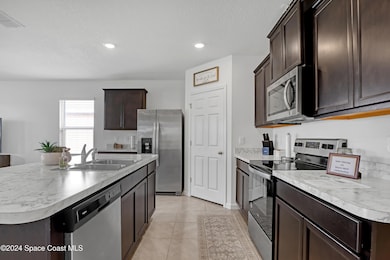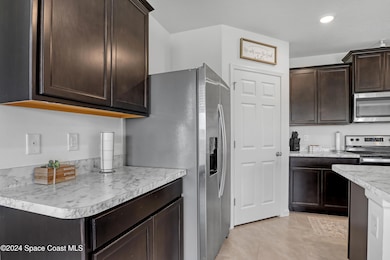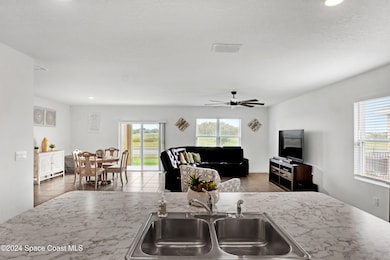
3120 Burrowing Owl Dr Mims, FL 32754
Mims NeighborhoodEstimated payment $2,081/month
Highlights
- Golf Course View
- Covered patio or porch
- Dual Closets
- Open Floorplan
- Hurricane or Storm Shutters
- Living Room
About This Home
This lovely home is nestled on a manicured lot in the Indian River Preserve golfing community, which is only 15 minutes from KSC, area beaches, and the Sanford airport; and only 35 minutes to Orlando. The spacious open concept floor plan is light and bright with lots of windows, 9' ceilings, and ample lighting. Enjoy tile floors throughout the living space and carpet in the bedrooms. Plenty of room for the family with 4 bedrooms, 2 bathrooms, a fenced back yard. The sellers have added a Naturalsof water filtration, a Oxy Quantum air filtration, Leaf Filter gutters, ADT Security with cameras, celling fans, GE washer/dryer and iron fencing in the back yard. As an owner in the community you will enjoy discounts at Andrei's restaurant and the golf course. The community has an exercise/walking path throughout for further enjoyment of the great out doors.
Home Details
Home Type
- Single Family
Est. Annual Taxes
- $696
Year Built
- Built in 2023
Lot Details
- 6,098 Sq Ft Lot
- Property fronts a private road
- East Facing Home
- Wrought Iron Fence
- Back Yard Fenced
- Front and Back Yard Sprinklers
HOA Fees
- $70 Monthly HOA Fees
Parking
- 2 Car Garage
- Garage Door Opener
Home Design
- Shingle Roof
- Concrete Siding
- Asphalt
- Stucco
Interior Spaces
- 1,916 Sq Ft Home
- 1-Story Property
- Open Floorplan
- Ceiling Fan
- Entrance Foyer
- Living Room
- Dining Room
- Golf Course Views
Kitchen
- Electric Oven
- Electric Range
- Microwave
- ENERGY STAR Qualified Refrigerator
- ENERGY STAR Qualified Dishwasher
- Kitchen Island
- Disposal
Flooring
- Carpet
- Tile
Bedrooms and Bathrooms
- 4 Bedrooms
- Split Bedroom Floorplan
- Dual Closets
- Walk-In Closet
- 2 Full Bathrooms
- Shower Only
Laundry
- Laundry in unit
- ENERGY STAR Qualified Dryer
- ENERGY STAR Qualified Washer
Home Security
- Security System Owned
- Smart Home
- Smart Thermostat
- Hurricane or Storm Shutters
- Carbon Monoxide Detectors
- Fire and Smoke Detector
Outdoor Features
- Covered patio or porch
Schools
- Pinewood Elementary School
- Madison Middle School
- Astronaut High School
Utilities
- Central Heating and Cooling System
- ENERGY STAR Qualified Water Heater
- Cable TV Available
Community Details
- The Greens At Indian River Preserve Association, Phone Number (321) 733-3382
- The Greens At Indian River Preserve Subdivision
Listing and Financial Details
- Assessor Parcel Number 21-34-01-Xx-0000b.0-0049.00
Map
Home Values in the Area
Average Home Value in this Area
Tax History
| Year | Tax Paid | Tax Assessment Tax Assessment Total Assessment is a certain percentage of the fair market value that is determined by local assessors to be the total taxable value of land and additions on the property. | Land | Improvement |
|---|---|---|---|---|
| 2023 | $696 | $32,000 | $32,000 | $0 |
| 2022 | $405 | $32,000 | $0 | $0 |
| 2021 | $416 | $30,000 | $30,000 | $0 |
Property History
| Date | Event | Price | Change | Sq Ft Price |
|---|---|---|---|---|
| 03/25/2025 03/25/25 | Pending | -- | -- | -- |
| 02/19/2025 02/19/25 | Price Changed | $349,999 | 0.0% | $183 / Sq Ft |
| 02/08/2025 02/08/25 | Price Changed | $350,000 | -1.4% | $183 / Sq Ft |
| 01/23/2025 01/23/25 | Price Changed | $355,000 | -2.7% | $185 / Sq Ft |
| 12/18/2024 12/18/24 | Price Changed | $365,000 | -2.7% | $191 / Sq Ft |
| 12/13/2024 12/13/24 | Price Changed | $375,000 | -1.3% | $196 / Sq Ft |
| 12/04/2024 12/04/24 | Price Changed | $380,000 | -2.6% | $198 / Sq Ft |
| 11/24/2024 11/24/24 | Price Changed | $390,000 | -1.3% | $204 / Sq Ft |
| 11/20/2024 11/20/24 | Price Changed | $395,000 | -1.2% | $206 / Sq Ft |
| 11/08/2024 11/08/24 | Price Changed | $399,999 | -3.6% | $209 / Sq Ft |
| 10/19/2024 10/19/24 | For Sale | $415,000 | +24.4% | $217 / Sq Ft |
| 03/10/2023 03/10/23 | Sold | $333,540 | -2.9% | $174 / Sq Ft |
| 10/17/2022 10/17/22 | Pending | -- | -- | -- |
| 10/05/2022 10/05/22 | For Sale | $343,540 | -- | $179 / Sq Ft |
Deed History
| Date | Type | Sale Price | Title Company |
|---|---|---|---|
| Special Warranty Deed | $310,240 | Dhi Title Of Florida | |
| Special Warranty Deed | $950,000 | Dhi Title Of Florida |
Similar Homes in the area
Source: Space Coast MLS (Space Coast Association of REALTORS®)
MLS Number: 1027254
APN: 21-34-01-XX-0000B.0-0049.00
- 3030 Burrowing Owl Dr
- 3240 Burrowing Owl Dr
- 3847 Loggerhead Ln
- 3778 Loggerhead Ln
- 3540 Burrowing Owl Dr
- 3406 Morrow Place
- 3704 Sandhill Crane Cir
- 3305 6th Ave
- 3312 Indian River Pkwy
- 3292 Indian River Pkwy
- 3285 6th Ave
- 3705 C St
- 3303 3rd Ave
- 3325 2nd Ave
- 3312 2nd Ave
- 0000 Us Highway 1
- 3314 C Ave
- 3271 2nd Ave
- 3550 U S 1 Unit 14
- 3550 U S 1 Unit 37
