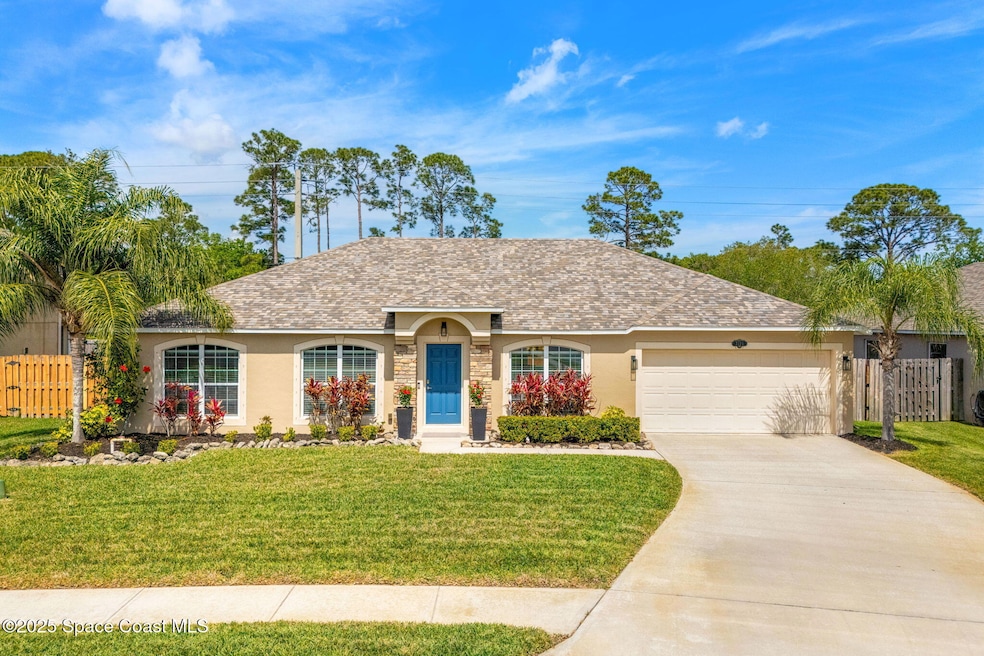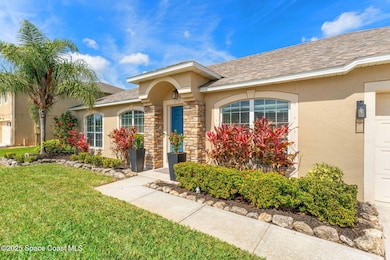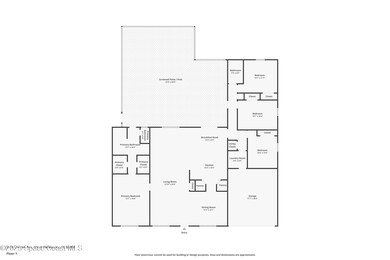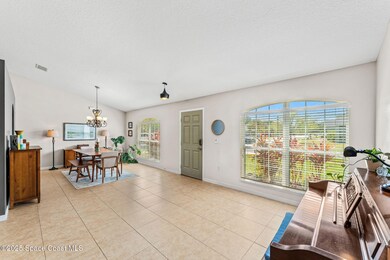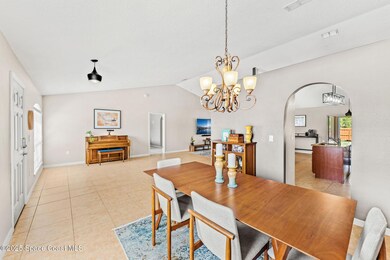
3120 Charon Ave Melbourne, FL 32904
Estimated payment $3,193/month
Highlights
- In Ground Pool
- Gated Community
- Vaulted Ceiling
- Melbourne Senior High School Rated A-
- Open Floorplan
- 3-minute walk to Max K. Rodes Park/Playground
About This Home
Welcome home to this meticulously maintained 4BR/2BA. This beautiful residence offers a screen-enclosed pool, exceptional curb appeal, and a beautifully manicured lawn. Inside, a split floorplan with vaulted ceilings creates an open & airy feel. The spacious eat-in kitchen is complete w/ granite countertops, SS appliances, an island with prep sink & ample cabinet space.The primary suite features his & her closets, while the primary bath has access to the pool & includes dual vanities, a soaking tub & a walk-in shower Enjoy Florida living on the spacious screened lanai overlooking the pool & a fully fenced backyard—perfect for entertaining! Roof- 2023, HVAC-2011-service yearly, W/H-2021. Exterior Paint-2024, New carpet in Office/bedroom, New Pool Pump in 2025! Conveniently located near shopping, dining, great schools, major employers (L3Harris, Northrop Grumman), I-95, and parks like Max K. Rodes & West Melbourne Community Park entrance is behind the property.
Home Details
Home Type
- Single Family
Est. Annual Taxes
- $4,817
Year Built
- Built in 2011
Lot Details
- 9,583 Sq Ft Lot
- South Facing Home
- Wood Fence
- Back Yard Fenced
- Front and Back Yard Sprinklers
HOA Fees
- $58 Monthly HOA Fees
Parking
- 2 Car Attached Garage
Home Design
- Shingle Roof
- Concrete Siding
- Block Exterior
- Stone Siding
- Asphalt
- Stucco
Interior Spaces
- 2,238 Sq Ft Home
- 1-Story Property
- Open Floorplan
- Vaulted Ceiling
- Ceiling Fan
- Living Room
- Dining Room
- Screened Porch
- Pool Views
Kitchen
- Breakfast Area or Nook
- Eat-In Kitchen
- Breakfast Bar
- Electric Oven
- Electric Range
- Microwave
- Dishwasher
- Kitchen Island
- Disposal
Flooring
- Carpet
- Tile
Bedrooms and Bathrooms
- 4 Bedrooms
- Split Bedroom Floorplan
- Dual Closets
- Walk-In Closet
- 2 Full Bathrooms
- Separate Shower in Primary Bathroom
Home Security
- Security System Owned
- Hurricane or Storm Shutters
- Fire and Smoke Detector
Pool
- In Ground Pool
- Saltwater Pool
Schools
- Meadowlane Elementary School
- Central Middle School
- Melbourne High School
Utilities
- Central Heating and Cooling System
- Hot Water Heating System
- Electric Water Heater
- Cable TV Available
Listing and Financial Details
- Assessor Parcel Number 28-36-13-01-00000.0-0066.00
Community Details
Overview
- Association fees include ground maintenance
- Crystal Lake West Hoa/Artemis Lifestyles Association, Phone Number (321) 506-6163
- Crystal Lakes West Subdivision
- Maintained Community
Recreation
- Community Basketball Court
- Community Playground
Security
- Gated Community
Map
Home Values in the Area
Average Home Value in this Area
Tax History
| Year | Tax Paid | Tax Assessment Tax Assessment Total Assessment is a certain percentage of the fair market value that is determined by local assessors to be the total taxable value of land and additions on the property. | Land | Improvement |
|---|---|---|---|---|
| 2023 | $4,761 | $362,140 | $0 | $0 |
| 2022 | $4,455 | $351,600 | $0 | $0 |
| 2021 | $2,599 | $190,410 | $0 | $0 |
| 2020 | $2,533 | $187,790 | $0 | $0 |
| 2019 | $2,536 | $183,570 | $0 | $0 |
| 2018 | $2,538 | $180,150 | $0 | $0 |
| 2017 | $2,511 | $176,450 | $0 | $0 |
| 2016 | $2,543 | $172,830 | $30,000 | $142,830 |
| 2015 | $2,610 | $171,630 | $30,000 | $141,630 |
| 2014 | $2,611 | $170,270 | $30,000 | $140,270 |
Property History
| Date | Event | Price | Change | Sq Ft Price |
|---|---|---|---|---|
| 03/19/2025 03/19/25 | For Sale | $489,900 | +16.7% | $219 / Sq Ft |
| 07/23/2021 07/23/21 | Sold | $419,780 | 0.0% | $188 / Sq Ft |
| 06/17/2021 06/17/21 | Pending | -- | -- | -- |
| 06/09/2021 06/09/21 | For Sale | $419,780 | -- | $188 / Sq Ft |
Deed History
| Date | Type | Sale Price | Title Company |
|---|---|---|---|
| Warranty Deed | $419,800 | E Title Services Llc | |
| Warranty Deed | $217,800 | Steel City Title |
Mortgage History
| Date | Status | Loan Amount | Loan Type |
|---|---|---|---|
| Open | $377,802 | New Conventional | |
| Previous Owner | $200,000 | New Conventional | |
| Previous Owner | $212,244 | FHA |
Similar Homes in Melbourne, FL
Source: Space Coast MLS (Space Coast Association of REALTORS®)
MLS Number: 1040575
APN: 28-36-13-01-00000.0-0066.00
- 3393 Dione St
- 3325 Burdock Ave
- 3265 Burdock Ave
- 2931 J Cobber Ct
- 3639 Meadowlark Way
- 903 Rosalind Place
- 2654 Tuscarora Ct
- 2891 Bobby Jones St
- 3912 Snowy Egret Dr
- 2684 Bradfordt Dr
- 3789 Peacock Dr
- 2719 Ben Hogan Ct
- 2672 Vining St
- 3833 Peacock Dr
- 775 Boughton Way
- 2712 Madrigal Ln
- 1207 Eber Blvd
- 2010 Brookshire Cir
- 3540 Watergrass St
- 3505 Detroiter Dr
