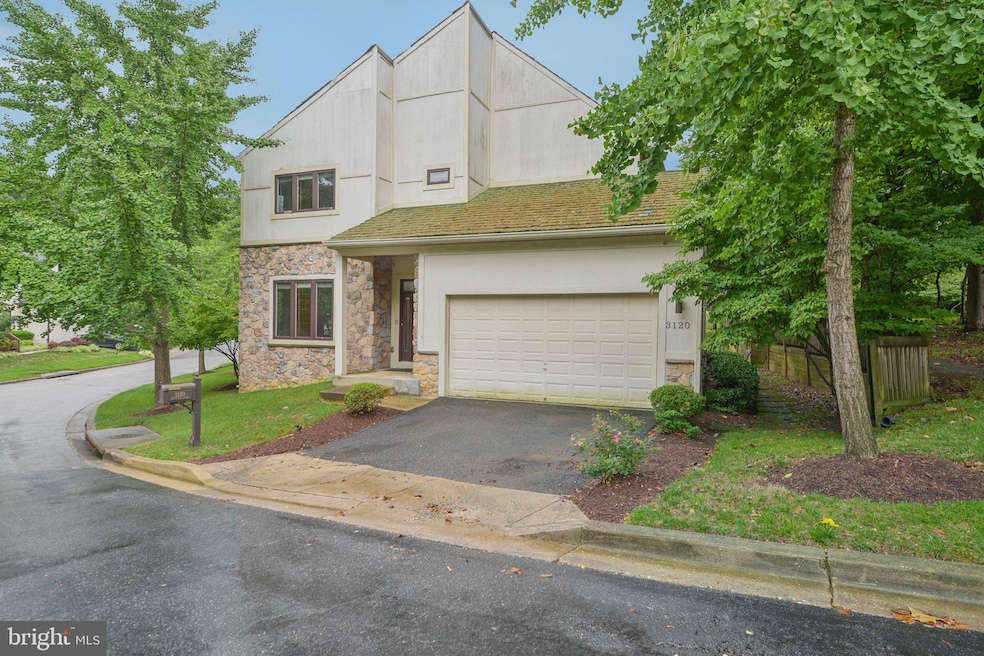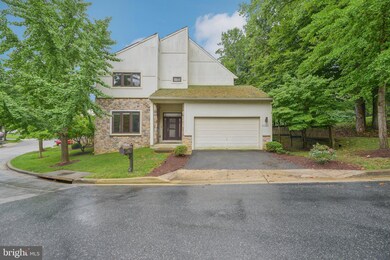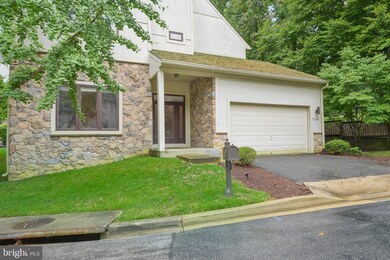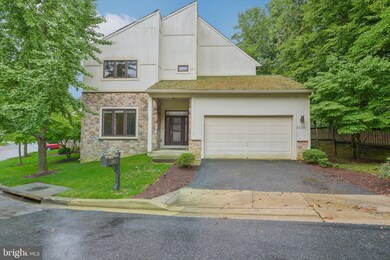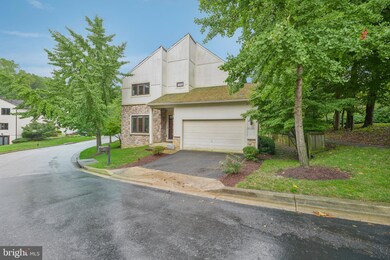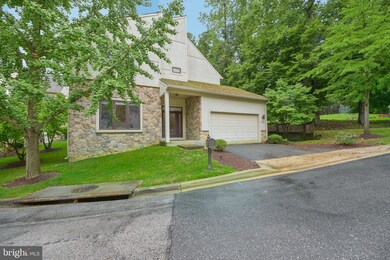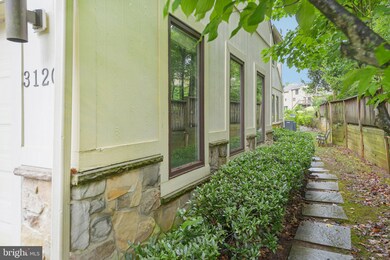
3120 Courtside Rd Bowie, MD 20721
Woodmore NeighborhoodHighlights
- Colonial Architecture
- Community Pool
- Forced Air Heating and Cooling System
- 1 Fireplace
- 2 Car Direct Access Garage
About This Home
As of September 2024A rare opportunity . An end of group Contemporary villa in the Courtside Villas within the gated community of Woodmore. You will be greeted by tall ceilings and hardwood floors with plenty of windows. The kitchen offers hardwood cabinets , granite counter tops with a center island plus a service pantry . Find the gathering room with fireplace overlooking the private courtyard style patio. 4 generous sized bedrooms plus 3 full baths are found on the upper level. The lower level is fully finished , including a wet bar , several dens and a full bathroom.
"The community is oriented around the famous Country Club at Woodmore, a privately owned facility with world-class golf, swimming, and tennis facilities. The Club, with ties to the community, also boasts a clubhouse that offers dining, entertainment, and recreation. Woodmore is a prestigious community, rich in history and pride that offers gracious estate and village style living in a family-friendly atmosphere." (excerpt from the Woodmore website.)
Townhouse Details
Home Type
- Townhome
Est. Annual Taxes
- $5,480
Year Built
- Built in 2004
Lot Details
- 4,694 Sq Ft Lot
HOA Fees
- $253 Monthly HOA Fees
Parking
- 2 Car Direct Access Garage
- Front Facing Garage
Home Design
- Semi-Detached or Twin Home
- Colonial Architecture
- Contemporary Architecture
- Villa
- Permanent Foundation
- Frame Construction
- Concrete Perimeter Foundation
Interior Spaces
- Property has 3 Levels
- 1 Fireplace
Bedrooms and Bathrooms
- 4 Bedrooms
Finished Basement
- Heated Basement
- Interior Basement Entry
Schools
- Woodmore Elementary School
- Charles Herbert Flowers High School
Utilities
- Forced Air Heating and Cooling System
- Natural Gas Water Heater
Listing and Financial Details
- Tax Lot 73
- Assessor Parcel Number 17073515715
Community Details
Overview
- Pleasant Prospect Subdivision
Recreation
- Community Pool
Map
Home Values in the Area
Average Home Value in this Area
Property History
| Date | Event | Price | Change | Sq Ft Price |
|---|---|---|---|---|
| 09/23/2024 09/23/24 | Sold | $610,000 | +3.4% | $205 / Sq Ft |
| 08/22/2024 08/22/24 | Pending | -- | -- | -- |
| 08/22/2024 08/22/24 | Price Changed | $589,900 | +20.4% | $198 / Sq Ft |
| 08/13/2024 08/13/24 | For Sale | $489,900 | -- | $164 / Sq Ft |
Tax History
| Year | Tax Paid | Tax Assessment Tax Assessment Total Assessment is a certain percentage of the fair market value that is determined by local assessors to be the total taxable value of land and additions on the property. | Land | Improvement |
|---|---|---|---|---|
| 2024 | $8,228 | $525,467 | $0 | $0 |
| 2023 | $7,742 | $492,833 | $0 | $0 |
| 2022 | $7,257 | $460,200 | $150,100 | $310,100 |
| 2021 | $7,040 | $445,600 | $0 | $0 |
| 2020 | $6,823 | $431,000 | $0 | $0 |
| 2019 | $6,606 | $416,400 | $150,000 | $266,400 |
| 2018 | $6,436 | $404,900 | $0 | $0 |
| 2017 | $6,265 | $393,400 | $0 | $0 |
| 2016 | -- | $381,900 | $0 | $0 |
| 2015 | $6,503 | $381,900 | $0 | $0 |
| 2014 | $6,503 | $381,900 | $0 | $0 |
Mortgage History
| Date | Status | Loan Amount | Loan Type |
|---|---|---|---|
| Closed | $610,000 | Construction | |
| Previous Owner | $697,500 | Stand Alone Second | |
| Previous Owner | $606,089 | Adjustable Rate Mortgage/ARM | |
| Previous Owner | $606,069 | Adjustable Rate Mortgage/ARM |
Deed History
| Date | Type | Sale Price | Title Company |
|---|---|---|---|
| Deed | $610,000 | Rgs Title |
Similar Homes in Bowie, MD
Source: Bright MLS
MLS Number: MDPG2122004
APN: 07-3515715
- 3004 Courtside Rd
- 12402 Pleasant Prospect Rd
- 3302 Spriggs Request Way
- 12310 Woodmore Rd
- 11701 Locust Dale Ct
- 11718 Bishops Content Rd
- 4007 Seaside Alder Rd Unit F - VIOLET - 8205
- 4007 Seaside Alder Rd Unit H - HOLLY - 8407
- 4007 Seaside Alder Rd Unit E - LILY - 8403
- 4007 Seaside Alder Rd Unit H - HOLLY - 8202
- 4007 Seaside Alder Rd Unit G - ROSE - 8201
- 4007 Seaside Alder Rd Unit D- DAISY - 8101
- 4007 Seaside Alder Rd Unit C - POPPY - 8103
- 4007 Seaside Alder Rd Unit B - IVY - 8104
- 4005 Seaside Alder Rd Unit F - VIOLET - 9305
- 4005 Seaside Alder Rd Unit 9207
- 4005 Seaside Alder Rd Unit 9206
- 4005 Seaside Alder Rd Unit 9208
- 4005 Seaside Alder Rd Unit 9304
- 4005 Seaside Alder Rd Unit 9302
