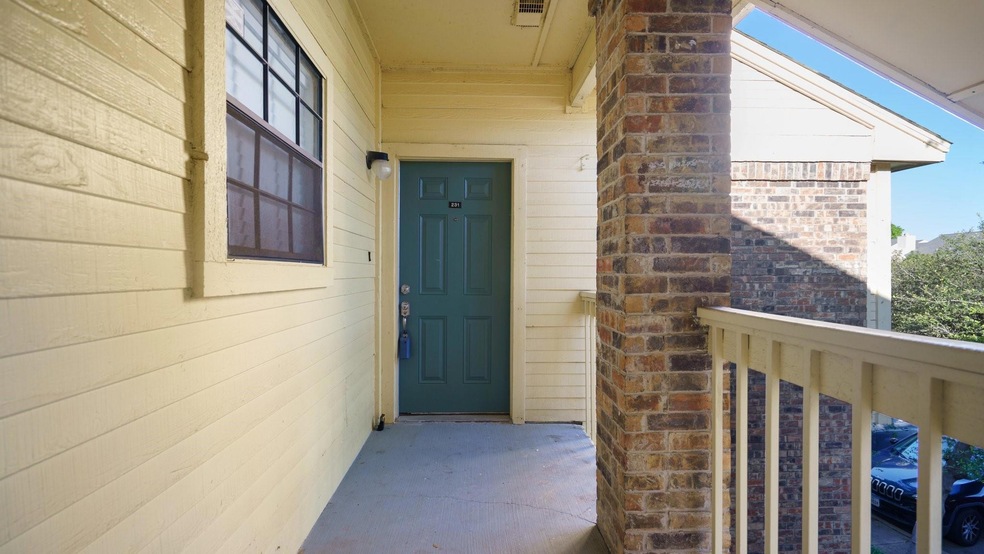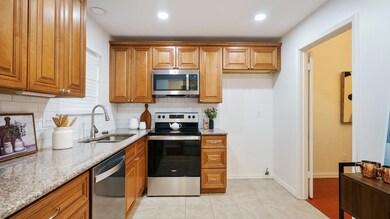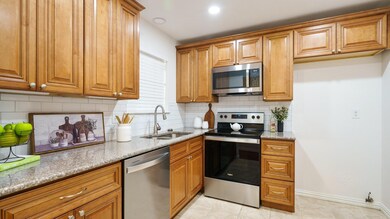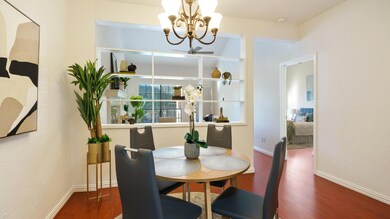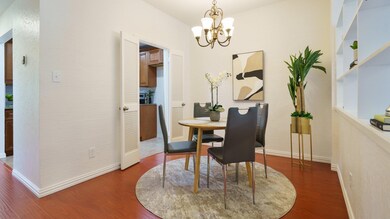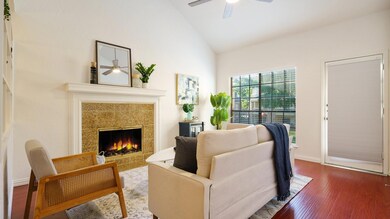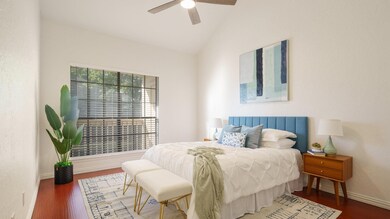
3120 Devonshire Dr Unit 231 Plano, TX 75075
River Bend NeighborhoodHighlights
- Outdoor Pool
- Traditional Architecture
- Balcony
- Saigling Elementary School Rated A
- Covered patio or porch
- Eat-In Kitchen
About This Home
As of May 2024Discover modern comfort in this centrally located Plano condo, thoughtfully renovated for a warm and welcoming ambiance. Fresh updates abound, including a bright new kitchen with granite countertops, stylish backsplash, and stainless steel appliances. Both baths feature modern fixtures and lighting, while engineered floors flow seamlessly throughout the family room, dining area, and bedrooms. Step out onto your private balcony or enjoy a short walk to the community pool. With its prime location, this condo offers convenience and tranquility, complete with its own reserved covered parking spot. Don't miss the chance to make this captivating condo your new home. Schedule a viewing today!
Last Agent to Sell the Property
JJU Realty, LLC Brokerage Phone: 972-757-1139 License #0630154
Property Details
Home Type
- Condominium
Est. Annual Taxes
- $4,122
Year Built
- Built in 1984
Lot Details
- Fenced
- Landscaped
HOA Fees
- $216 Monthly HOA Fees
Home Design
- Traditional Architecture
- Brick Exterior Construction
- Slab Foundation
- Composition Roof
Interior Spaces
- 1,071 Sq Ft Home
- 1-Story Property
- Ceiling Fan
- Chandelier
- Decorative Lighting
- Wood Burning Fireplace
- Window Treatments
- Stacked Washer and Dryer
Kitchen
- Eat-In Kitchen
- Electric Range
- Microwave
- Dishwasher
- Disposal
Flooring
- Laminate
- Tile
Bedrooms and Bathrooms
- 2 Bedrooms
- 2 Full Bathrooms
- Double Vanity
Home Security
Parking
- 1 Carport Space
- Assigned Parking
Outdoor Features
- Outdoor Pool
- Balcony
- Covered patio or porch
- Exterior Lighting
Schools
- Saigling Elementary School
- Haggard Middle School
- Vines High School
Utilities
- Central Heating and Cooling System
- Vented Exhaust Fan
- High Speed Internet
Listing and Financial Details
- Legal Lot and Block 231 / G
- Assessor Parcel Number R070400723101
Community Details
Overview
- Association fees include back yard maintenance, front yard maintenance, full use of facilities, ground maintenance, management fees, water
- Cobblestone Condos HOA, Phone Number (972) 596-1600
- Cobblestone Condo Subdivision
- Mandatory home owners association
Recreation
- Community Pool
Security
- Fire and Smoke Detector
Map
Home Values in the Area
Average Home Value in this Area
Property History
| Date | Event | Price | Change | Sq Ft Price |
|---|---|---|---|---|
| 05/21/2024 05/21/24 | Sold | -- | -- | -- |
| 04/30/2024 04/30/24 | Pending | -- | -- | -- |
| 04/23/2024 04/23/24 | For Sale | $250,000 | -- | $233 / Sq Ft |
Tax History
| Year | Tax Paid | Tax Assessment Tax Assessment Total Assessment is a certain percentage of the fair market value that is determined by local assessors to be the total taxable value of land and additions on the property. | Land | Improvement |
|---|---|---|---|---|
| 2023 | $4,122 | $207,000 | $47,250 | $159,750 |
| 2022 | $3,147 | $164,685 | $47,250 | $117,435 |
| 2021 | $2,657 | $131,777 | $36,750 | $95,027 |
| 2020 | $2,756 | $135,000 | $36,750 | $98,250 |
| 2019 | $2,918 | $135,000 | $36,750 | $98,250 |
| 2018 | $2,514 | $115,345 | $29,400 | $85,945 |
| 2017 | $2,594 | $118,998 | $29,400 | $89,598 |
| 2016 | $2,002 | $97,570 | $21,000 | $76,570 |
| 2015 | $1,570 | $82,448 | $21,000 | $61,448 |
Mortgage History
| Date | Status | Loan Amount | Loan Type |
|---|---|---|---|
| Previous Owner | $65,280 | No Value Available | |
| Closed | $12,240 | No Value Available |
Deed History
| Date | Type | Sale Price | Title Company |
|---|---|---|---|
| Warranty Deed | -- | Old Republic Title | |
| Warranty Deed | -- | Reunion Title | |
| Warranty Deed | -- | -- |
Similar Homes in Plano, TX
Source: North Texas Real Estate Information Systems (NTREIS)
MLS Number: 20588402
APN: R-0704-007-2310-1
- 3140 Devonshire Dr Unit 241
- 3110 Devonshire Dr Unit 288
- 3257 Devonshire Dr
- 3309 Devonshire Dr
- 3233 Devonshire Dr
- 3109 Devonshire Dr
- 3205 Saint Ives Ct
- 3200 Dover Dr
- 3500 Piedmont Dr
- 3409 Cromwell St
- 3104 Canterbury Dr
- 2912 Knollwood Dr
- 3604 Solarium Place
- 3521 Cromwell St
- 3600 Interlaken Dr
- 3429 Sheffield Cir
- 2121 Woodburn Corners
- 3212 Regent Place
- 3712 Solarium Place
- 2732 Leameadow Dr
