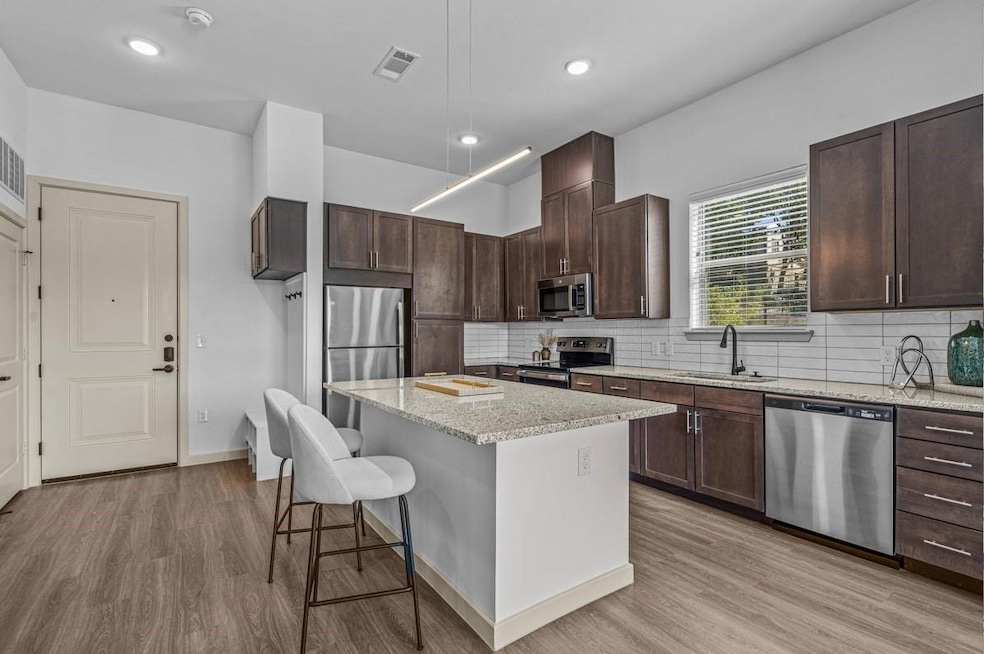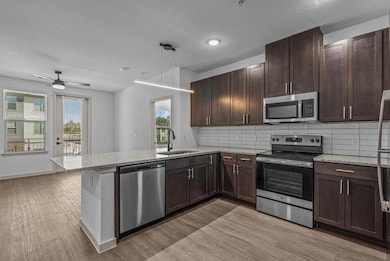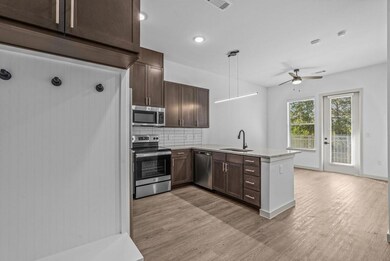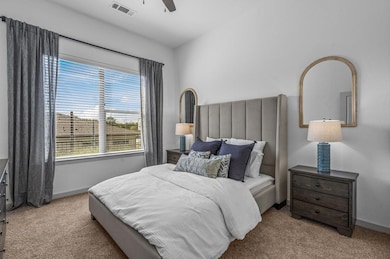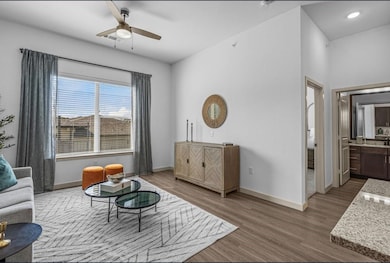3120 E Park Row Dr Unit 5301 Arlington, TX 76010
Highlights
- Outdoor Pool
- 1-Story Property
- Ceiling Fan
- Gated Community
- Central Heating and Cooling System
About This Home
Timberlake Villas, a brand new apartment home community in Arlington, TX, offers beautifully designed and spacious 1 and 2-bedroom apartments with stylish finishes and stainless steel appliances. It is the perfect place to call home for anyone looking for a luxurious living experience in a prime location in Arlington.
Listing Agent
Magnolia Property Company Brokerage Phone: 817-769-2580 License #0634655
Property Details
Home Type
- Apartment
Year Built
- Built in 2022
Parking
- 1 Carport Space
Home Design
- Brick Exterior Construction
Interior Spaces
- 972 Sq Ft Home
- 1-Story Property
- Ceiling Fan
Kitchen
- Electric Oven
- Electric Cooktop
- Dishwasher
Bedrooms and Bathrooms
- 2 Bedrooms
- 2 Full Bathrooms
Laundry
- Dryer
- Washer
Schools
- Remynse Elementary School
- Workman Middle School
- Sam Houston High School
Additional Features
- Outdoor Pool
- 9.18 Acre Lot
- Central Heating and Cooling System
Listing and Financial Details
- Residential Lease
- Security Deposit $1,000
- Tenant pays for all utilities
- 12 Month Lease Term
- $75 Application Fee
- Legal Lot and Block 1 / A
- Assessor Parcel Number 42837241
Community Details
Overview
- Arlington Rfp Add Subdivision
- Property managed by Magnolia Property Company
Pet Policy
- Pet Deposit $300
- $20 Monthly Pet Rent
- 2 Pets Allowed
- Breed Restrictions
Security
- Gated Community
Map
Source: North Texas Real Estate Information Systems (NTREIS)
MLS Number: 20903557
- 3039 Casa Bella Dr
- 2907 Gene Ln
- 3003 Casa Bella Dr
- 1807 Lachelle Ln
- 3001 Mitchell Ct
- 901 Timber Oaks Ct
- 903 Sesame Dr
- 2517 E Mitchell St
- 612 Susan Dr
- 614 Richard Dr
- 2805 Roberts Cir
- 2903 Hardy Place
- 1013 Tapley St
- 942 Tapley St
- 2501 Gilbert Cir
- 2217 Splendor Ct
- 2408 Gilbert Cir
- 1006 Manning St
- 837 Tapley St
- 2219 Greenway St
