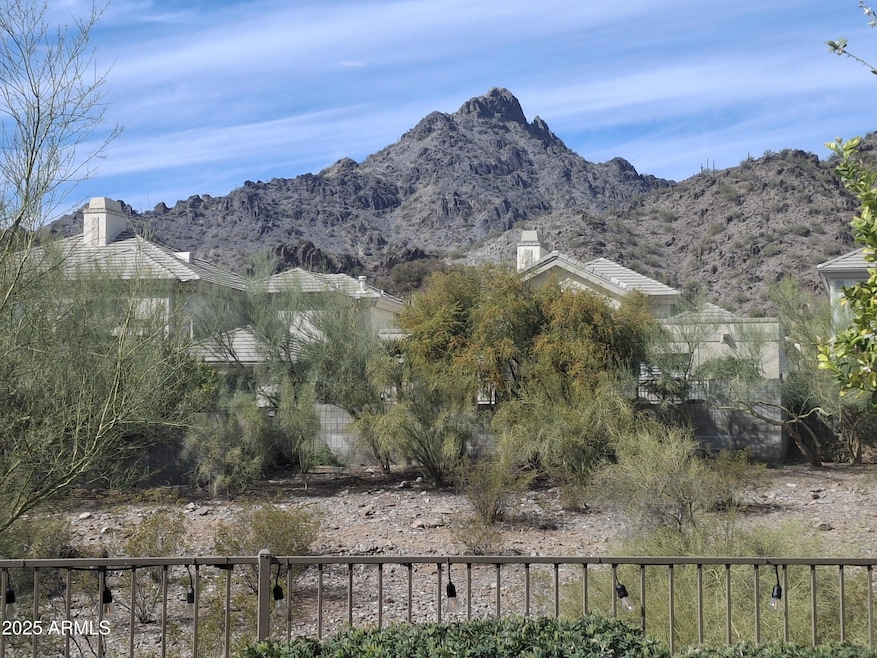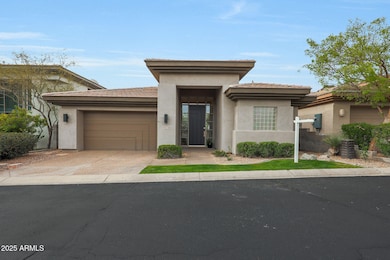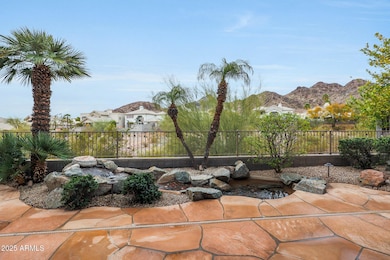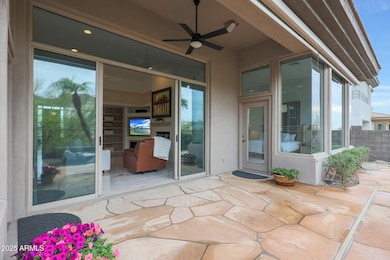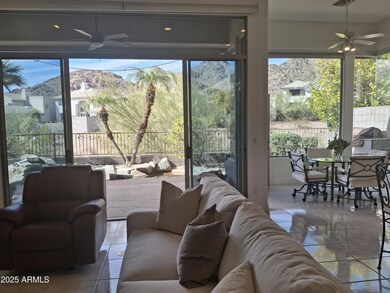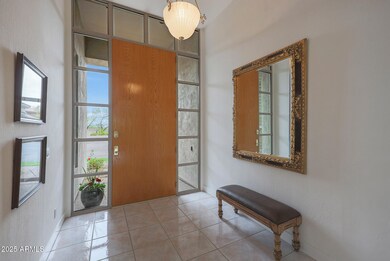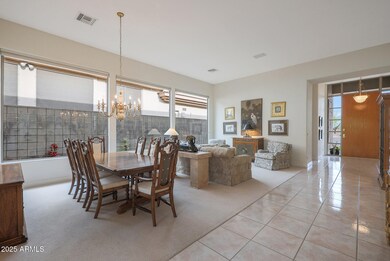
3120 E Squaw Peak Cir Phoenix, AZ 85016
Camelback East Village NeighborhoodEstimated payment $10,609/month
Highlights
- Gated with Attendant
- Two Primary Bathrooms
- Tennis Courts
- Madison Heights Elementary School Rated A-
- Mountain View
- Eat-In Kitchen
About This Home
Elegant single level home offers unparalleled luxury in one of Phoenix's most desirable communities, the private guard-gated Biltmore Hillside Villas. This stunning home boasts unobstructed views of Piestewa Peak and the Phoenix Mountain Preserve from a premium lot. Enjoy the privacy offered by the natural arroyo behind the property as you open the expansive sliding doors to a flagstone patio, where you can relax to the serene sound of a flowing pond with tranquil waterfall. With soaring ceilings that invite natural light, this spacious home offers an inviting and bright atmosphere. Significant updates include a newer roof, AC units with programmable thermostats, and electric panel, providing peace of mind and energy efficiency. The Biltmore Hillside Villas community offers resort-style amenities, including tennis courts, scenic walking/biking paths, and direct access to premier hiking trails. Conveniently located just minutes from the Biltmore Resort, world class golf courses, fine dining, luxury shopping and the 51 freeway for easy access to Sky Harbor International Airport. Surrounded by luxury homes this premium lot faces a cul-de-sac offering added privacy and tranquility. The home features refreshed landscaping, a new built-in barbecue, a fire pit, shutters in secondary bedrooms, an Iron-A-Way built-in ironing center, and California Closet with floor to ceiling storage in the main bedroom. Meticulously maintained by its original owner, this home reflects impeccable taste and thoughtful placement during construction. Discover the perfect combination of luxury, comfort and location. Don't miss the opportunity to experience the exceptional Biltmore lifestyle.
Home Details
Home Type
- Single Family
Est. Annual Taxes
- $8,764
Year Built
- Built in 1995
Lot Details
- 5,445 Sq Ft Lot
- Wrought Iron Fence
- Block Wall Fence
- Front and Back Yard Sprinklers
- Sprinklers on Timer
- Grass Covered Lot
HOA Fees
- $669 Monthly HOA Fees
Parking
- 2 Car Garage
Home Design
- Wood Frame Construction
- Tile Roof
- Concrete Roof
- Stucco
Interior Spaces
- 2,653 Sq Ft Home
- 1-Story Property
- Ceiling Fan
- Double Pane Windows
- Family Room with Fireplace
- Mountain Views
- Security System Owned
Kitchen
- Eat-In Kitchen
- Breakfast Bar
- Built-In Microwave
- Kitchen Island
Flooring
- Carpet
- Tile
Bedrooms and Bathrooms
- 3 Bedrooms
- Two Primary Bathrooms
- Primary Bathroom is a Full Bathroom
- 3 Bathrooms
- Dual Vanity Sinks in Primary Bathroom
- Bathtub With Separate Shower Stall
Outdoor Features
- Fire Pit
- Built-In Barbecue
Schools
- Madison Heights Elementary School
- Madison #1 Elementary Middle School
- Camelback High School
Utilities
- Cooling System Updated in 2024
- Cooling Available
- Heating Available
- High Speed Internet
- Cable TV Available
Listing and Financial Details
- Tax Lot 64
- Assessor Parcel Number 164-68-337
Community Details
Overview
- Association fees include ground maintenance, street maintenance, front yard maint
- Hoamco Association, Phone Number (800) 447-3638
- Built by Golden Heritage
- Biltmore Hillside Villas Lot 1 75 Tr A G Subdivision
Recreation
- Tennis Courts
- Bike Trail
Security
- Gated with Attendant
Map
Home Values in the Area
Average Home Value in this Area
Tax History
| Year | Tax Paid | Tax Assessment Tax Assessment Total Assessment is a certain percentage of the fair market value that is determined by local assessors to be the total taxable value of land and additions on the property. | Land | Improvement |
|---|---|---|---|---|
| 2025 | $8,764 | $75,392 | -- | -- |
| 2024 | $8,513 | $71,802 | -- | -- |
| 2023 | $8,513 | $98,250 | $19,650 | $78,600 |
| 2022 | $8,241 | $77,130 | $15,420 | $61,710 |
| 2021 | $8,318 | $71,800 | $14,360 | $57,440 |
| 2020 | $8,179 | $70,420 | $14,080 | $56,340 |
| 2019 | $7,986 | $69,000 | $13,800 | $55,200 |
| 2018 | $7,775 | $66,380 | $13,270 | $53,110 |
| 2017 | $7,381 | $61,730 | $12,340 | $49,390 |
| 2016 | $7,105 | $60,170 | $12,030 | $48,140 |
| 2015 | $6,556 | $52,020 | $10,400 | $41,620 |
Property History
| Date | Event | Price | Change | Sq Ft Price |
|---|---|---|---|---|
| 03/17/2025 03/17/25 | For Sale | $1,650,000 | -- | $622 / Sq Ft |
Deed History
| Date | Type | Sale Price | Title Company |
|---|---|---|---|
| Deed | -- | Morris Hall Pllc | |
| Interfamily Deed Transfer | -- | -- | |
| Joint Tenancy Deed | $345,674 | -- |
Mortgage History
| Date | Status | Loan Amount | Loan Type |
|---|---|---|---|
| Previous Owner | $200,000 | Credit Line Revolving | |
| Previous Owner | $200,000 | Credit Line Revolving | |
| Previous Owner | $200,000 | No Value Available |
Similar Homes in the area
Source: Arizona Regional Multiple Listing Service (ARMLS)
MLS Number: 6836905
APN: 164-68-337
- 3042 E Squaw Peak Cir
- 6278 N 31st Way
- 6530 N 29th St
- 6556 N Arizona Biltmore Cir
- 3174 E Marlette Ave
- 3045 E Marlette Ave
- 6602 N Arizona Biltmore Cir
- 6545 N 29th St
- 3033 E Claremont Ave
- 6229 N 30th Way
- 3140 E Claremont Ave
- 6522 N 27th St
- 6426 N 27th St
- 3059 E Rose Ln Unit 23
- 6124 N 31st Ct
- 6120 N 31st Ct
- 6188 N 29th Place
- 6340 N 34th Place
- 3423 E Marlette Ave Unit 23
- 3500 E Lincoln Dr Unit 6
