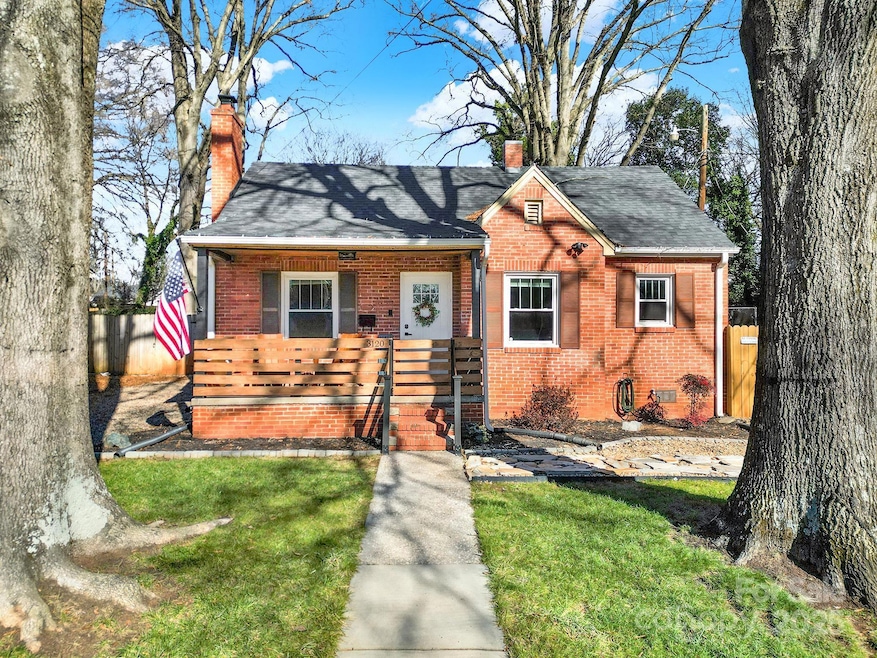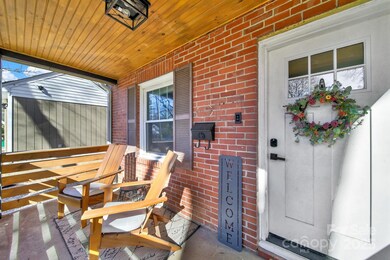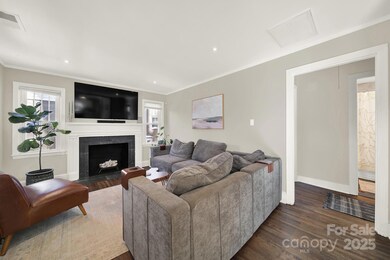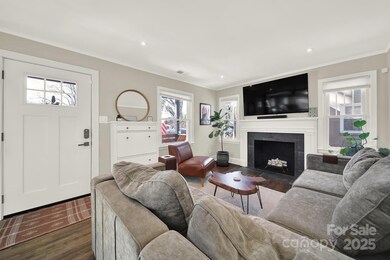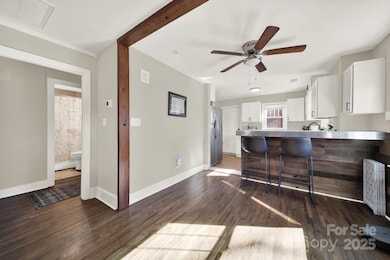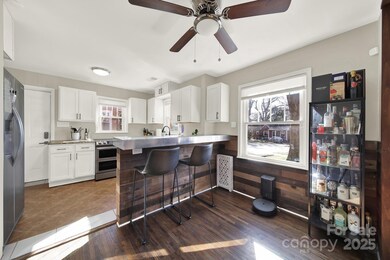
3120 Mathis Dr Charlotte, NC 28208
Enderly Park NeighborhoodHighlights
- Fitness Center
- Wood Flooring
- Enclosed patio or porch
- Wooded Lot
- Tennis Courts
- Pocket Doors
About This Home
As of February 2025Welcome to this charming bungalow nestled in the heart of Enderly Park! This meticulously maintained home is brimming w/ updates that blend modern conveniences w/ timeless charm. Enjoy a freshly updated front yard featuring a redesigned walkway, landscaping, & edging, complemented by a welcoming front porch w/ new banisters, an awning, & a stylish new front door. Inside, the cozy fireplace has been uplifted, while the kitchen boasts refreshed cabinets & updated appliances including, dishwasher, washer, & dryer. 2 bedrooms w/ hardwood floors share a bathroom that's been fully remodeled w/ added closet space. Major system upgrades include a roof (<1 year old), new gutters w/ guards, a vapor barrier, & a new HVAC system (<2 years). Step outside to enjoy the large, fully fenced backyard w/ shed, perfect for storage or hobbies. Enderly Park is a central location in Charlotte with so many amenities including the updated park itself. This home is a true gem, ready for you to move in & enjoy!
Last Agent to Sell the Property
Kyle Zapcic
Redfin Corporation Brokerage Email: kyle.zapcic@redfin.com License #337794

Home Details
Home Type
- Single Family
Est. Annual Taxes
- $2,403
Year Built
- Built in 1947
Lot Details
- Fenced
- Wooded Lot
- Property is zoned N1-C
Parking
- Driveway
Home Design
- Composition Roof
- Four Sided Brick Exterior Elevation
Interior Spaces
- 814 Sq Ft Home
- 1-Story Property
- Wired For Data
- Ceiling Fan
- Pocket Doors
- Family Room with Fireplace
- Wood Flooring
- Crawl Space
- Pull Down Stairs to Attic
- Home Security System
Kitchen
- Convection Oven
- Electric Oven
- Electric Cooktop
- Plumbed For Ice Maker
- Dishwasher
- Disposal
Bedrooms and Bathrooms
- 2 Main Level Bedrooms
- 1 Full Bathroom
Laundry
- Laundry Room
- Dryer
- Washer
Outdoor Features
- Enclosed patio or porch
- Shed
Schools
- Westerly Hills Elementary School
- Wilson Stem Academy Middle School
- Harding University High School
Utilities
- Central Air
- Heat Pump System
- Electric Water Heater
- Cable TV Available
Listing and Financial Details
- Assessor Parcel Number 065-046-10
Community Details
Recreation
- Tennis Courts
- Sport Court
- Indoor Game Court
- Recreation Facilities
- Community Playground
- Fitness Center
- Dog Park
- Trails
Additional Features
- Enderly Park Subdivision
- Picnic Area
Map
Home Values in the Area
Average Home Value in this Area
Property History
| Date | Event | Price | Change | Sq Ft Price |
|---|---|---|---|---|
| 02/27/2025 02/27/25 | Sold | $355,000 | +1.7% | $436 / Sq Ft |
| 01/20/2025 01/20/25 | Pending | -- | -- | -- |
| 01/16/2025 01/16/25 | For Sale | $349,000 | +26.9% | $429 / Sq Ft |
| 05/04/2022 05/04/22 | Sold | $275,000 | -3.8% | $354 / Sq Ft |
| 04/05/2022 04/05/22 | Pending | -- | -- | -- |
| 04/01/2022 04/01/22 | Price Changed | $286,000 | -1.4% | $369 / Sq Ft |
| 03/07/2022 03/07/22 | For Sale | $290,000 | -- | $374 / Sq Ft |
Tax History
| Year | Tax Paid | Tax Assessment Tax Assessment Total Assessment is a certain percentage of the fair market value that is determined by local assessors to be the total taxable value of land and additions on the property. | Land | Improvement |
|---|---|---|---|---|
| 2023 | $2,403 | $297,100 | $155,000 | $142,100 |
| 2022 | $978 | $88,300 | $40,000 | $48,300 |
| 2021 | $967 | $88,300 | $40,000 | $48,300 |
| 2020 | $959 | $88,300 | $40,000 | $48,300 |
| 2019 | $944 | $88,300 | $40,000 | $48,300 |
| 2018 | $781 | $53,900 | $10,000 | $43,900 |
| 2017 | $761 | $53,900 | $10,000 | $43,900 |
| 2016 | $751 | $53,900 | $10,000 | $43,900 |
| 2015 | $740 | $53,900 | $10,000 | $43,900 |
| 2014 | $754 | $0 | $0 | $0 |
Mortgage History
| Date | Status | Loan Amount | Loan Type |
|---|---|---|---|
| Open | $319,500 | New Conventional | |
| Closed | $319,500 | New Conventional | |
| Previous Owner | $247,500 | New Conventional | |
| Previous Owner | $65,000 | New Conventional |
Deed History
| Date | Type | Sale Price | Title Company |
|---|---|---|---|
| Warranty Deed | $355,000 | Investors Title Insurance Comp | |
| Warranty Deed | $355,000 | Investors Title Insurance Comp | |
| Warranty Deed | $275,000 | Chicago Title | |
| Warranty Deed | $276,500 | Chicago Title Insurance Co | |
| Deed | -- | None Available | |
| Deed | -- | None Available | |
| Warranty Deed | $65,000 | None Available | |
| Warranty Deed | $30,000 | None Available |
Similar Homes in the area
Source: Canopy MLS (Canopy Realtor® Association)
MLS Number: 4212373
APN: 065-046-10
- 1414 Coker Ave
- 1318 Enderly Rd
- 3230 Rogers St
- 3300 Bonaire Dr
- 1218 Karendale Ave
- 2924 Parkway Ave
- 3411 Rogers St
- 1409 Effingham Rd
- 2906 Rush Ave
- 1008 Beaugard Dr Unit 1008
- 3507 Rogers St
- 1001 Fern Ave
- 3621 Rogers St
- 3627 Rogers St
- 3127 Rush Ave
- 3129 Rush Ave
- 2507 Elon St
- 2505 Elon St
- 1105 Vanizer St
- 2630 Rose St
