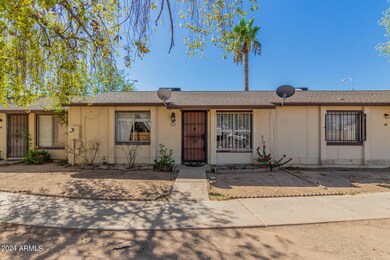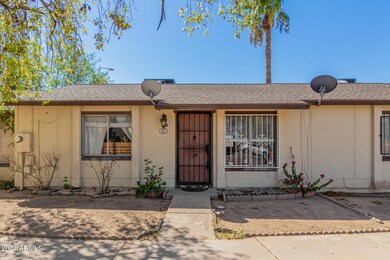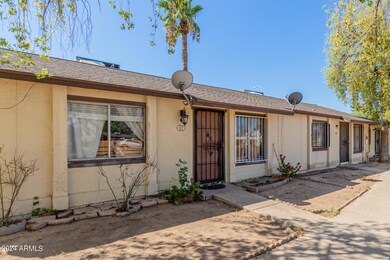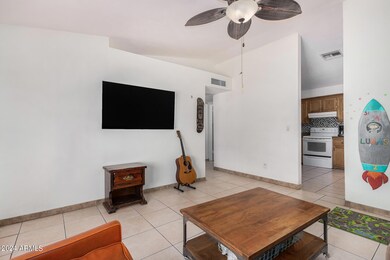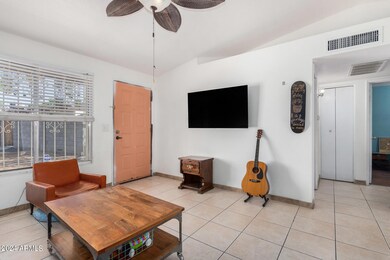
3120 N 67th Ln Unit 82 Phoenix, AZ 85033
Highlights
- Granite Countertops
- Eat-In Kitchen
- Tile Flooring
- Phoenix Coding Academy Rated A
- Patio
- Outdoor Storage
About This Home
As of October 2024Welcome to this updated townhome featuring 2 bedrooms, 1 bathroom, and a bonus space. The home has easy to maintain tile flooring throughout the main living areas, with new laminate wood floors in the bedrooms for a cozy touch. The living room and eat-in kitchen offer a vaulted ceiling, creating an open, airy and spacious feel. A small bonus room off the kitchen makes an ideal home office or creative space.
Enjoy the convenience of a newer washer and dryer, with plenty of storage in the laundry room, which has been equipped with new cabinetry. There's additional outdoor storage with a separate structure in the yard, perfect for organizing your tools or seasonal items. The backyard is easily accessible with a brand-new backdoor, and a shaded garden area as you exit the home. You'll appreciate the ease of two designated parking spots right outside the gate. As well as the designated visitor parking (spot 0).
Last Buyer's Agent
Amberleigh Napolez
Howe Realty License #SA693304000
Townhouse Details
Home Type
- Townhome
Est. Annual Taxes
- $321
Year Built
- Built in 1983
Lot Details
- 1,372 Sq Ft Lot
- Desert faces the front of the property
- Two or More Common Walls
- Wood Fence
HOA Fees
- $124 Monthly HOA Fees
Home Design
- Wood Frame Construction
- Composition Roof
- Stucco
Interior Spaces
- 750 Sq Ft Home
- 1-Story Property
- Ceiling Fan
Kitchen
- Eat-In Kitchen
- Built-In Microwave
- Granite Countertops
Flooring
- Laminate
- Tile
Bedrooms and Bathrooms
- 2 Bedrooms
- 1 Bathroom
Parking
- 2 Open Parking Spaces
- Assigned Parking
Outdoor Features
- Patio
- Outdoor Storage
Schools
- Cartwright Elementary And Middle School
- Phoenix Union Cyber High School
Utilities
- Refrigerated Cooling System
- Heating Available
Listing and Financial Details
- Tax Lot 82
- Assessor Parcel Number 102-84-666
Community Details
Overview
- Association fees include roof repair, insurance, ground maintenance, street maintenance, front yard maint, roof replacement, maintenance exterior
- As&A Property Mgmt Association, Phone Number (623) 669-1056
- Raintree Gardens Unit 2 Lots 1 Through 110 & Tract Subdivision
Recreation
- Bike Trail
Map
Home Values in the Area
Average Home Value in this Area
Property History
| Date | Event | Price | Change | Sq Ft Price |
|---|---|---|---|---|
| 10/29/2024 10/29/24 | Sold | $201,000 | -3.1% | $268 / Sq Ft |
| 09/15/2024 09/15/24 | For Sale | $207,500 | +43.1% | $277 / Sq Ft |
| 08/12/2021 08/12/21 | Sold | $145,000 | +3.6% | $207 / Sq Ft |
| 07/11/2021 07/11/21 | Pending | -- | -- | -- |
| 07/02/2021 07/02/21 | For Sale | $140,000 | -- | $200 / Sq Ft |
Tax History
| Year | Tax Paid | Tax Assessment Tax Assessment Total Assessment is a certain percentage of the fair market value that is determined by local assessors to be the total taxable value of land and additions on the property. | Land | Improvement |
|---|---|---|---|---|
| 2025 | $313 | $2,018 | -- | -- |
| 2024 | $321 | $1,922 | -- | -- |
| 2023 | $321 | $9,570 | $1,910 | $7,660 |
| 2022 | $301 | $7,260 | $1,450 | $5,810 |
| 2021 | $335 | $6,380 | $1,270 | $5,110 |
| 2020 | $318 | $5,430 | $1,080 | $4,350 |
| 2019 | $304 | $4,980 | $990 | $3,990 |
| 2018 | $346 | $3,600 | $720 | $2,880 |
| 2017 | $276 | $2,910 | $580 | $2,330 |
| 2016 | $264 | $2,450 | $490 | $1,960 |
| 2015 | $243 | $2,410 | $480 | $1,930 |
Mortgage History
| Date | Status | Loan Amount | Loan Type |
|---|---|---|---|
| Open | $194,970 | New Conventional | |
| Previous Owner | $140,650 | New Conventional | |
| Previous Owner | $30,000 | New Conventional | |
| Previous Owner | $27,930 | New Conventional | |
| Previous Owner | $25,000 | New Conventional |
Deed History
| Date | Type | Sale Price | Title Company |
|---|---|---|---|
| Warranty Deed | $201,000 | Grand Canyon Title | |
| Warranty Deed | $145,000 | First American Title Ins Co | |
| Interfamily Deed Transfer | -- | None Available | |
| Quit Claim Deed | -- | None Available | |
| Warranty Deed | $65,600 | Arizona Title Agency Inc | |
| Special Warranty Deed | $39,900 | First American Title Ins Co | |
| Trustee Deed | -- | First American Title | |
| Warranty Deed | $33,000 | First American Title |
Similar Homes in Phoenix, AZ
Source: Arizona Regional Multiple Listing Service (ARMLS)
MLS Number: 6757581
APN: 102-84-666
- 3120 N 67th Ln Unit 96
- 3120 N 67th Ln Unit 42
- 3120 N 67th Ln Unit 47
- 6936 W Monterey Way
- 6943 W Monterey Way
- 6711 W Osborn Rd Unit 68
- 6711 W Osborn Rd Unit 127
- 6711 W Osborn Rd Unit 138
- 6607 W Osborn Rd
- 3450 N 67th Dr
- 7008 W Mitchell Dr
- 6536 W Mulberry Dr
- 3645 N 71st Ave Unit 28
- 3646 N 69th Ave Unit 55
- 3646 N 69th Ave Unit 70
- 3646 N 69th Ave Unit 4
- 3646 N 69th Ave Unit 38
- 3646 N 69th Ave Unit 60
- 3645 N 69th Ave Unit 12
- 3645 N 69th Ave Unit 67

