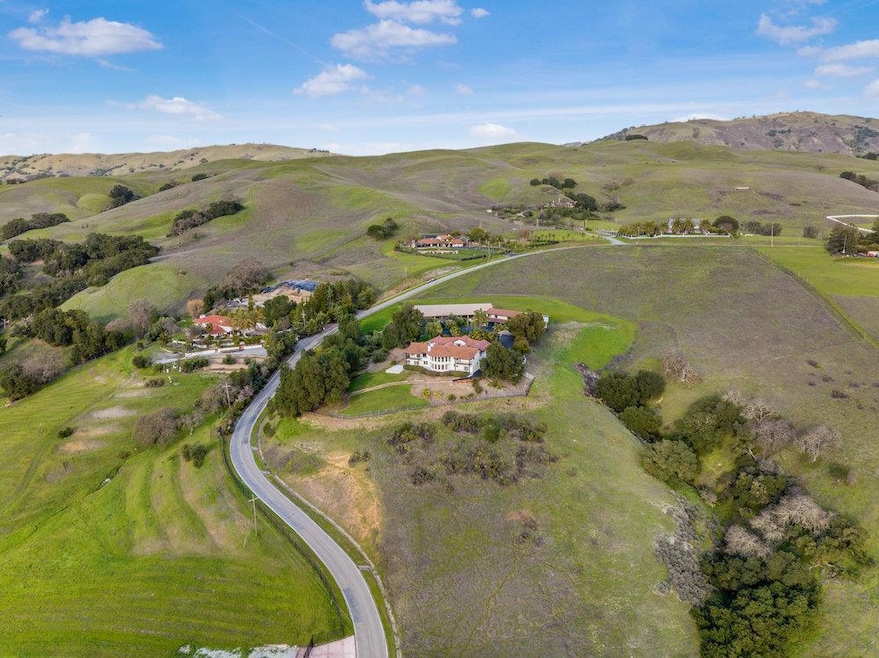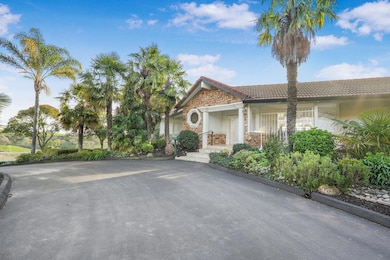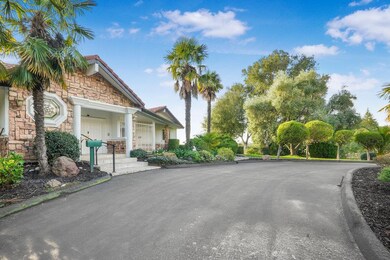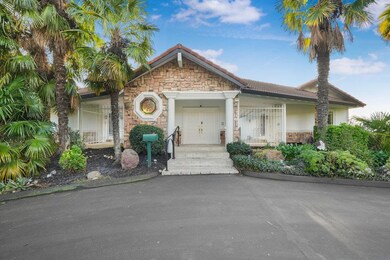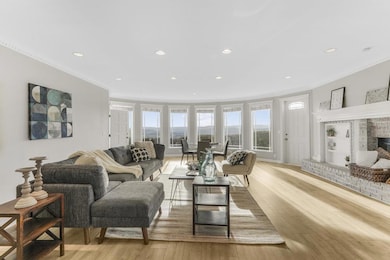
3120 Paseo Vista Ave San Martin, CA 95046
Highlights
- Barn
- Horse Property
- Cabana
- Covered Arena
- Wine Cellar
- 10 Acre Lot
About This Home
As of May 2024This double gated hilltop estate features a 5 bedroom, 5 bathroom 5,200 sq ft main home with a swimming pool and attached garage. Separate 1,284 sq ft coach house with a full bathroom, a full kitchen, and attached 5 car garage with laundry room and a half bath. There is a 7-stall barn with a tac room plus a lighted and covered arena. All of this is on 10 acres with breathtaking views of the valley!
Home Details
Home Type
- Single Family
Est. Annual Taxes
- $31,352
Year Built
- Built in 1984
Lot Details
- 10 Acre Lot
- Security Fence
- Gated Home
- Wood Fence
- Fenced For Horses
- Sprinklers on Timer
- Back Yard
- Zoning described as HS
Parking
- 6 Car Detached Garage
- Electric Vehicle Home Charger
- Garage Door Opener
- Electric Gate
- Guest Parking
- Uncovered Parking
Property Views
- Mountain
- Valley
Home Design
- Tile Roof
- Concrete Perimeter Foundation
Interior Spaces
- 5,199 Sq Ft Home
- 2-Story Property
- Wet Bar
- Central Vacuum
- Wired For Sound
- Vaulted Ceiling
- Ceiling Fan
- Skylights
- Bay Window
- Formal Entry
- Wine Cellar
- Family Room with Fireplace
- 3 Fireplaces
- Great Room
- Living Room with Fireplace
- Formal Dining Room
- Den
- Library
- Workshop
- Utility Room
- Security Gate
Kitchen
- Eat-In Kitchen
- Breakfast Bar
- Built-In Double Oven
- Electric Cooktop
- Range Hood
- Warming Drawer
- Microwave
- Dishwasher
- Kitchen Island
- Granite Countertops
- Trash Compactor
- Disposal
Flooring
- Laminate
- Tile
Bedrooms and Bathrooms
- 5 Bedrooms
- Main Floor Bedroom
- Fireplace in Primary Bedroom
- Walk-In Closet
- 5 Full Bathrooms
- Dual Sinks
- Jetted Tub in Primary Bathroom
- Bathtub with Shower
Laundry
- Laundry in unit
- Laundry Tub
Pool
- Cabana
- Pool and Spa
- In Ground Pool
- In Ground Spa
- Above Ground Pool
- Fence Around Pool
- Pool Sweep
Outdoor Features
- Horse Property
- Balcony
Farming
- Barn
- Pasture
Horse Facilities and Amenities
- Wash Rack
- Paddocks
- Hay Storage
- Covered Arena
- Stables
Utilities
- Forced Air Heating and Cooling System
- Heating System Uses Propane
- Propane
- Co-Op Water
- Water Softener Leased
- Septic Tank
- Satellite Dish
- Cable TV Available
Community Details
- Rancho Robles Association
- Courtyard
Listing and Financial Details
- Assessor Parcel Number 825-29-027
Map
Home Values in the Area
Average Home Value in this Area
Property History
| Date | Event | Price | Change | Sq Ft Price |
|---|---|---|---|---|
| 05/14/2024 05/14/24 | Sold | $3,150,000 | -4.5% | $606 / Sq Ft |
| 04/01/2024 04/01/24 | Pending | -- | -- | -- |
| 02/17/2024 02/17/24 | For Sale | $3,299,998 | -- | $635 / Sq Ft |
Tax History
| Year | Tax Paid | Tax Assessment Tax Assessment Total Assessment is a certain percentage of the fair market value that is determined by local assessors to be the total taxable value of land and additions on the property. | Land | Improvement |
|---|---|---|---|---|
| 2023 | $31,352 | $2,735,000 | $1,240,000 | $1,495,000 |
| 2022 | $32,660 | $2,841,700 | $1,291,600 | $1,550,100 |
| 2021 | $28,412 | $2,484,000 | $1,129,000 | $1,355,000 |
| 2020 | $24,827 | $2,200,000 | $1,000,000 | $1,200,000 |
| 2019 | $26,045 | $2,200,000 | $1,000,000 | $1,200,000 |
| 2018 | $25,773 | $2,127,200 | $966,900 | $1,160,300 |
| 2017 | $25,587 | $2,090,000 | $950,000 | $1,140,000 |
| 2016 | $25,836 | $2,209,300 | $1,003,700 | $1,205,600 |
| 2015 | $23,395 | $1,990,400 | $904,700 | $1,085,700 |
| 2014 | $22,891 | $1,877,700 | $853,500 | $1,024,200 |
Mortgage History
| Date | Status | Loan Amount | Loan Type |
|---|---|---|---|
| Open | $2,403,250 | New Conventional | |
| Closed | $2,362,500 | New Conventional | |
| Previous Owner | $1,650,000 | New Conventional | |
| Previous Owner | $500,000 | Stand Alone Second | |
| Previous Owner | $350,000 | Stand Alone Second | |
| Previous Owner | $350,000 | Commercial | |
| Previous Owner | $500,000 | Unknown | |
| Previous Owner | $1,815,000 | Negative Amortization | |
| Previous Owner | $831,200 | New Conventional | |
| Previous Owner | $1,820,000 | Negative Amortization | |
| Previous Owner | $1,250,000 | Stand Alone First | |
| Previous Owner | $1,500,000 | Purchase Money Mortgage | |
| Previous Owner | $200,000 | Credit Line Revolving | |
| Previous Owner | $640,000 | Unknown | |
| Previous Owner | $452,000 | Unknown | |
| Previous Owner | $227,000 | Credit Line Revolving | |
| Previous Owner | $450,000 | Purchase Money Mortgage |
Deed History
| Date | Type | Sale Price | Title Company |
|---|---|---|---|
| Grant Deed | $3,150,000 | Orange Coast Title | |
| Quit Claim Deed | -- | None Listed On Document | |
| Grant Deed | $2,200,000 | Chicago Title Co | |
| Interfamily Deed Transfer | -- | -- | |
| Gift Deed | -- | -- | |
| Corporate Deed | $725,000 | First American Title Guarant |
Similar Homes in the area
Source: MLSListings
MLS Number: ML81954640
APN: 825-29-027
- 0 Lesley Ln
- 3315 Oakwood Ct
- 16385 Jackson Oaks Dr
- 15860 Hill Rd
- 15860 Hill Rd Unit A
- 16595 Trail Dr
- 2675 Calico Ct
- 16825 Jackson Oaks Dr
- 3440 White Oak Ct
- 15850 Jackson Oaks Dr
- 2990 Thomas Grade
- 13755 Columbet Ave
- 980 E Middle Ave
- 17121 Parkview Dr
- 17101 Kruse Ranch Ln
- 16933 Sorrel Way
- 2132 Darnis Cir
- 13640 Sycamore Ave
- 3440 Oak Ln
- 193 E Dunne Ave
