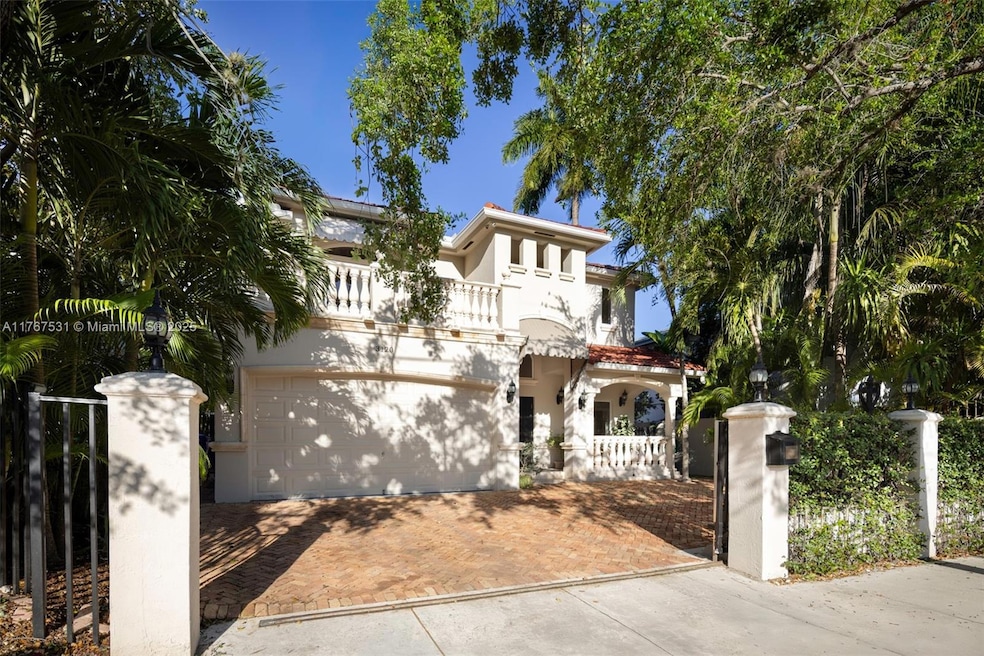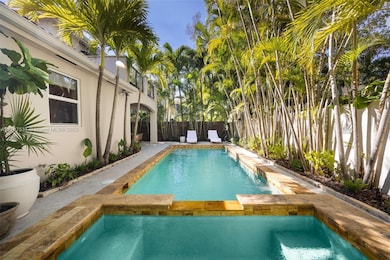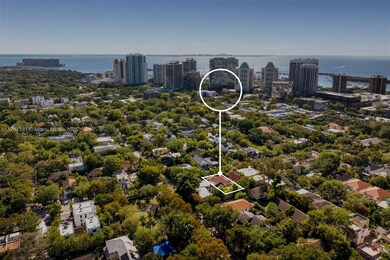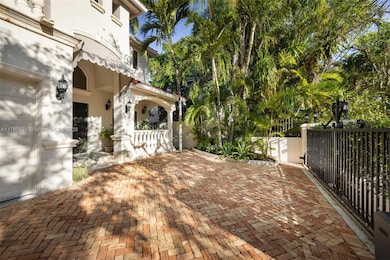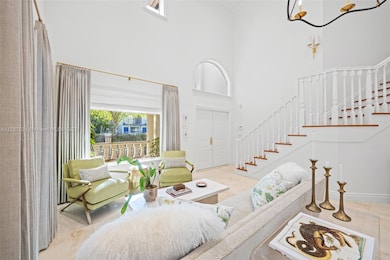
3120 Virginia St Unit 3120 Miami, FL 33133
Northeast Coconut Grove NeighborhoodEstimated payment $16,251/month
Highlights
- Sitting Area In Primary Bedroom
- Vaulted Ceiling
- Pool View
- Coconut Grove Elementary School Rated A
- Marble Flooring
- 1-minute walk to Blanche Park
About This Home
Beautifully renovated free-standing townhome in prime Center Grove location. Move-in ready 3 bedrooms, 2.5 bathrooms with 2,900 sq.ft. of living space featuring volume ceilings, custom millwork, marble and wood floors. The chef's kitchen with custom cabinetry, marble countertops, induction range, and double-wall oven opens to a spacious family room. The expansive downstairs primary suite features a large walk-in closet, seating area, and an exquisite bathroom with a large soaking tub and separate shower. The deep-covered terrace overlooks a large pool and spa surrounded by tropical landscaping. Gated parking & 2-car garage. Walking distance to Coconut Grove's galleries, boutiques, cafes, Cocowalk, parks and marinas. Minutes from downtown, MIA, Coral Gables, and beaches.
Townhouse Details
Home Type
- Townhome
Est. Annual Taxes
- $14,844
Year Built
- Built in 2001
Parking
- 2 Car Attached Garage
- Automatic Garage Door Opener
Home Design
- Twin Home
Interior Spaces
- 2,920 Sq Ft Home
- 2-Story Property
- Built-In Features
- Vaulted Ceiling
- Awning
- Blinds
- Entrance Foyer
- Formal Dining Room
- Pool Views
- Security Fence, Lighting or Alarms
Kitchen
- Built-In Oven
- Electric Range
- Microwave
- Dishwasher
- Snack Bar or Counter
- Disposal
Flooring
- Wood
- Marble
Bedrooms and Bathrooms
- 3 Bedrooms
- Sitting Area In Primary Bedroom
- Primary Bedroom on Main
- Closet Cabinetry
- Walk-In Closet
- Dual Sinks
- Separate Shower in Primary Bathroom
Laundry
- Dryer
- Washer
- Laundry Tub
Outdoor Features
- Balcony
- Patio
Schools
- Coconut Grove Elementary School
- Ponce De Leon Middle School
- Coral Gables High School
Utilities
- Central Heating and Cooling System
- Electric Water Heater
Additional Features
- Fenced
- East of U.S. Route 1
Listing and Financial Details
- Assessor Parcel Number 01-41-21-217-0010
Community Details
Overview
- Property has a Home Owners Association
- 2 Units
- Grace In The Grove Condos
- Orange Pounds Sub Of Pent Subdivision
Recreation
- Community Pool
Pet Policy
- Pets Allowed
Security
- Complex Is Fenced
- Complete Impact Glass
- Fire and Smoke Detector
Map
Home Values in the Area
Average Home Value in this Area
Tax History
| Year | Tax Paid | Tax Assessment Tax Assessment Total Assessment is a certain percentage of the fair market value that is determined by local assessors to be the total taxable value of land and additions on the property. | Land | Improvement |
|---|---|---|---|---|
| 2024 | $14,763 | $763,767 | -- | -- |
| 2023 | $14,763 | $741,522 | $0 | $0 |
| 2022 | $14,355 | $719,925 | $0 | $0 |
| 2021 | $14,343 | $698,957 | $0 | $0 |
| 2020 | $14,380 | $698,957 | $0 | $0 |
| 2019 | $14,412 | $698,957 | $0 | $0 |
| 2018 | $12,067 | $599,944 | $0 | $0 |
| 2017 | $11,944 | $587,605 | $0 | $0 |
| 2016 | $12,033 | $575,520 | $0 | $0 |
| 2015 | $12,166 | $571,520 | $0 | $0 |
| 2014 | $11,364 | $484,340 | $0 | $0 |
Property History
| Date | Event | Price | Change | Sq Ft Price |
|---|---|---|---|---|
| 03/20/2025 03/20/25 | For Sale | $2,690,000 | +183.2% | $921 / Sq Ft |
| 03/30/2018 03/30/18 | Sold | $950,000 | -4.9% | $325 / Sq Ft |
| 02/14/2018 02/14/18 | Pending | -- | -- | -- |
| 12/11/2017 12/11/17 | For Sale | $999,000 | +40.7% | $342 / Sq Ft |
| 03/06/2014 03/06/14 | Sold | $710,000 | -1.3% | $245 / Sq Ft |
| 01/03/2014 01/03/14 | For Sale | $719,000 | +1.3% | $248 / Sq Ft |
| 01/02/2014 01/02/14 | Off Market | $710,000 | -- | -- |
| 10/24/2013 10/24/13 | Price Changed | $719,000 | -4.0% | $248 / Sq Ft |
| 10/04/2013 10/04/13 | Price Changed | $749,000 | -14.8% | $258 / Sq Ft |
| 10/03/2013 10/03/13 | For Sale | $879,000 | -- | $303 / Sq Ft |
Deed History
| Date | Type | Sale Price | Title Company |
|---|---|---|---|
| Warranty Deed | $950,000 | Attorney | |
| Warranty Deed | $710,000 | Attorney | |
| Warranty Deed | $220,000 | -- | |
| Warranty Deed | $210,000 | -- |
Mortgage History
| Date | Status | Loan Amount | Loan Type |
|---|---|---|---|
| Open | $150,000 | Credit Line Revolving | |
| Open | $854,905 | New Conventional | |
| Previous Owner | $350,000 | Credit Line Revolving | |
| Previous Owner | $250,000 | Credit Line Revolving | |
| Previous Owner | $200,000 | Credit Line Revolving |
Similar Homes in the area
Source: MIAMI REALTORS® MLS
MLS Number: A11767531
APN: 01-4121-217-0010
- 3172 Virginia St Unit 9
- 3154 Peachy St Unit 2
- 2980 Jackson Ave
- 3092 Shipping Ave Unit 3092
- 3035 Allamanda St Unit 3035
- 3000 Bird Ave Unit 1C
- 2905 Day Ave Unit 2A
- 2956 Bird Ave Unit 4
- 2926 Bird Ave Unit 1
- 3256 Virginia St
- 2930 Day Ave Unit N302
- 2924 Day Ave Unit N311
- 2924 Day Ave Unit PH4N
- 2930 Day Ave Unit N104
- 2979 Bird Ave Unit 8
- 3149 Mary St Unit 3149
- 3245 Virginia St Unit 18
- 3245 Virginia St Unit 55
- 3245 Virginia St Unit 39
- 3245 Virginia St Unit 17
