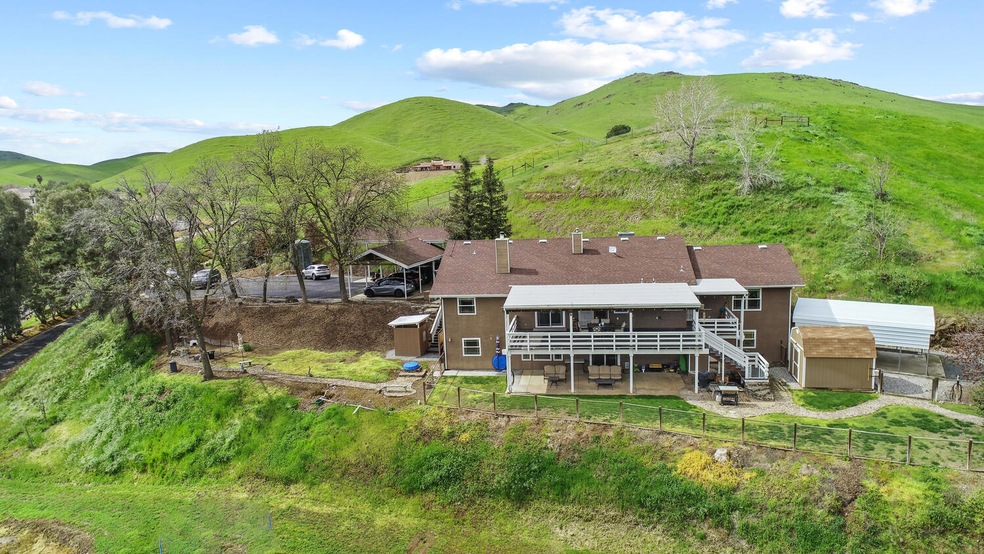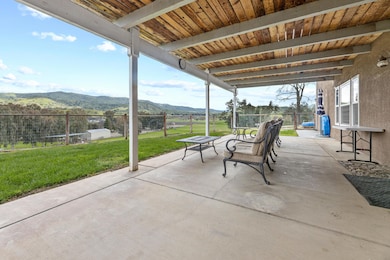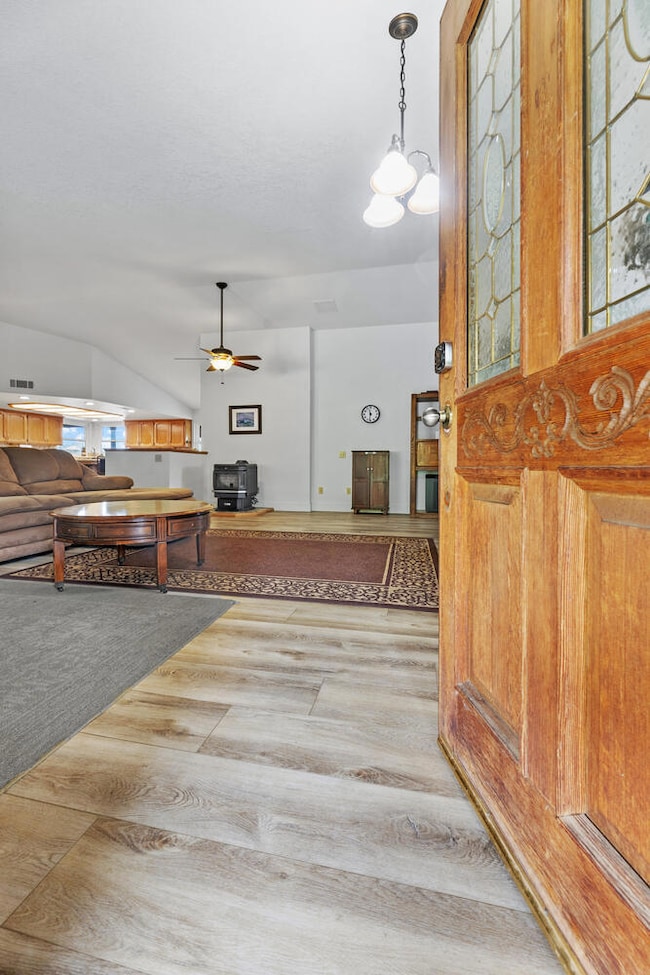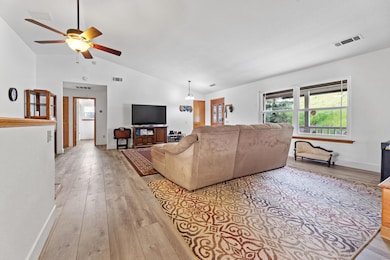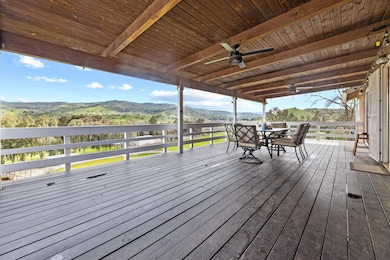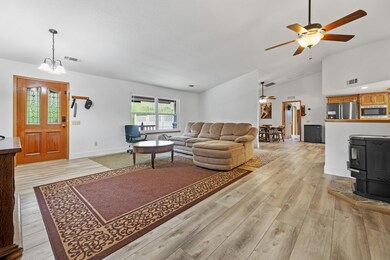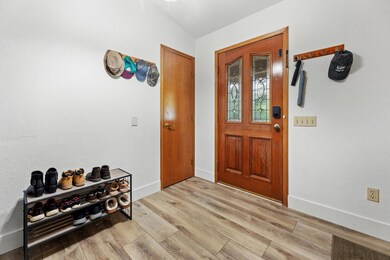
31200 Dahlem Dr Exeter, CA 93221
Estimated payment $5,644/month
Highlights
- Barn
- RV Access or Parking
- Deck
- Horses Allowed On Property
- Mountain View
- Secluded Lot
About This Home
Gorgeous home with amazing mountain and valley views. This 3,373 sq. ft home sits on a hill with 5 acres of land and is located in the highly desirable Mehrten Valley.
The spacious kitchen has upper-end stainless steel appliances, granite counters, a large island, lots of cabinets and counter space. The kitchen is open to a large living room with vaulted ceilings and cozy pellet stove.
The doors from the large kitchen lead to a huge covered deck. The formal dinning room is complete with custom lighted cabinets. The master bedroom is quite spacious and the luxurious master bathroom has a jetted tub.
Downstairs is another living area with a large family room with pellet stove, 4th bedroom, bathroom and kitchen area, it also has a separate private patio and newly added outside stair entrance.
The entire home has brand-new high grade laminate flooring. Home has new solar.
Property has new asphalt driveways and roads. Two car garage with workshop area and storage room. Carport for 3 cars plus RV, including RV hook-up with septic, and new EV charging station. The Property is set up for horses with separate fenced areas, pole barn, hay storage, pens for livestock. This is country living at its finest.
Home Details
Home Type
- Single Family
Est. Annual Taxes
- $6,882
Year Built
- Built in 1992 | Remodeled
Lot Details
- 5 Acre Lot
- Cul-De-Sac
- South Facing Home
- Secluded Lot
- Irregular Lot
- Gentle Sloping Lot
- Back Yard
Parking
- 2 Car Attached Garage
- Workshop in Garage
- Side Facing Garage
- Garage Door Opener
- Gravel Driveway
- RV Access or Parking
Property Views
- Mountain
- Rural
- Valley
Home Design
- Ranch Property
- Brick Exterior Construction
- Slab Foundation
- Composition Roof
- Stucco
Interior Spaces
- 3,375 Sq Ft Home
- 2-Story Property
- Vaulted Ceiling
- Ceiling Fan
- Family Room
- Living Room
- Dining Room
- Storage
- Laminate Flooring
- Fire and Smoke Detector
Kitchen
- Propane Cooktop
- Microwave
- Dishwasher
- Disposal
Bedrooms and Bathrooms
- 4 Bedrooms
- Walk-In Closet
Laundry
- Laundry Room
- Laundry on upper level
- Washer Hookup
Eco-Friendly Details
- Solar Heating System
Outdoor Features
- Deck
- Covered patio or porch
- Shed
Farming
- Barn
- Pasture
Horse Facilities and Amenities
- Horses Allowed On Property
- Hay Storage
Utilities
- Central Heating and Cooling System
- Pellet Stove burns compressed wood to generate heat
- Propane
- Well
- Water Softener
- Septic Tank
- High Speed Internet
Community Details
- No Home Owners Association
Listing and Financial Details
- Assessor Parcel Number 115110054000
Map
Home Values in the Area
Average Home Value in this Area
Tax History
| Year | Tax Paid | Tax Assessment Tax Assessment Total Assessment is a certain percentage of the fair market value that is determined by local assessors to be the total taxable value of land and additions on the property. | Land | Improvement |
|---|---|---|---|---|
| 2024 | $6,882 | $657,948 | $159,181 | $498,767 |
| 2023 | $6,767 | $645,048 | $156,060 | $488,988 |
| 2022 | $6,637 | $632,400 | $153,000 | $479,400 |
| 2021 | $5,509 | $530,000 | $150,000 | $380,000 |
| 2020 | $5,507 | $530,000 | $150,000 | $380,000 |
| 2019 | $5,540 | $530,000 | $150,000 | $380,000 |
| 2018 | $5,452 | $530,000 | $150,000 | $380,000 |
| 2017 | $5,207 | $500,000 | $100,000 | $400,000 |
| 2016 | $5,138 | $500,000 | $100,000 | $400,000 |
| 2015 | -- | $410,000 | $100,000 | $310,000 |
| 2014 | $4,311 | $410,000 | $100,000 | $310,000 |
Property History
| Date | Event | Price | Change | Sq Ft Price |
|---|---|---|---|---|
| 03/21/2025 03/21/25 | For Sale | $910,000 | +28.2% | $270 / Sq Ft |
| 03/20/2024 03/20/24 | Sold | $710,000 | -4.7% | $210 / Sq Ft |
| 02/07/2024 02/07/24 | Pending | -- | -- | -- |
| 11/27/2023 11/27/23 | Price Changed | $745,000 | -2.6% | $221 / Sq Ft |
| 10/02/2023 10/02/23 | Price Changed | $765,000 | -3.2% | $227 / Sq Ft |
| 09/19/2023 09/19/23 | For Sale | $790,000 | +27.4% | $234 / Sq Ft |
| 01/11/2021 01/11/21 | Sold | $620,000 | -2.4% | $184 / Sq Ft |
| 11/24/2020 11/24/20 | Pending | -- | -- | -- |
| 11/21/2020 11/21/20 | For Sale | $635,000 | -- | $188 / Sq Ft |
Deed History
| Date | Type | Sale Price | Title Company |
|---|---|---|---|
| Grant Deed | $710,000 | Chicago Title | |
| Grant Deed | $620,000 | Chicago Title Company | |
| Interfamily Deed Transfer | -- | None Available | |
| Interfamily Deed Transfer | -- | None Available | |
| Grant Deed | $662,500 | Fidelity Natl Title Co Of Ca | |
| Grant Deed | $280,000 | Cuesta Title |
Mortgage History
| Date | Status | Loan Amount | Loan Type |
|---|---|---|---|
| Open | $568,000 | New Conventional | |
| Previous Owner | $496,000 | New Conventional | |
| Previous Owner | $133,044 | New Conventional | |
| Previous Owner | $142,000 | Unknown | |
| Previous Owner | $40,000 | Unknown | |
| Previous Owner | $100,000 | Fannie Mae Freddie Mac | |
| Previous Owner | $270,450 | Unknown | |
| Previous Owner | $271,600 | No Value Available | |
| Previous Owner | $50,000 | Credit Line Revolving |
Similar Homes in Exeter, CA
Source: Tulare County MLS
MLS Number: 234160
APN: 115-110-054-000
- 30709 Powell Dr
- 31417 Dahlem Dr
- 31746 Gordon Dr
- 31356 Blair Rd
- 21811 California 198
- 21759 Avenue 295
- 0 Road 176 Unit 231620
- 0 Road 176 Unit 626370
- 0 Sunrise Unit 146343
- 335 High Sierra Dr
- 375 High Sierra Dr
- Lot 38 High Sierra Dr
- Lot #71 High Sierra Dr
- 0 Valley View Dr Unit 228991
- 0 Valley View Dr Unit 223889
- 0 Valley View Dr Unit 217360
- 0 Valley View Dr Unit PI22088252
- 444 High Sierra Dr
- 0 Unit 202407793
- Lot 17 Valley View Dr
