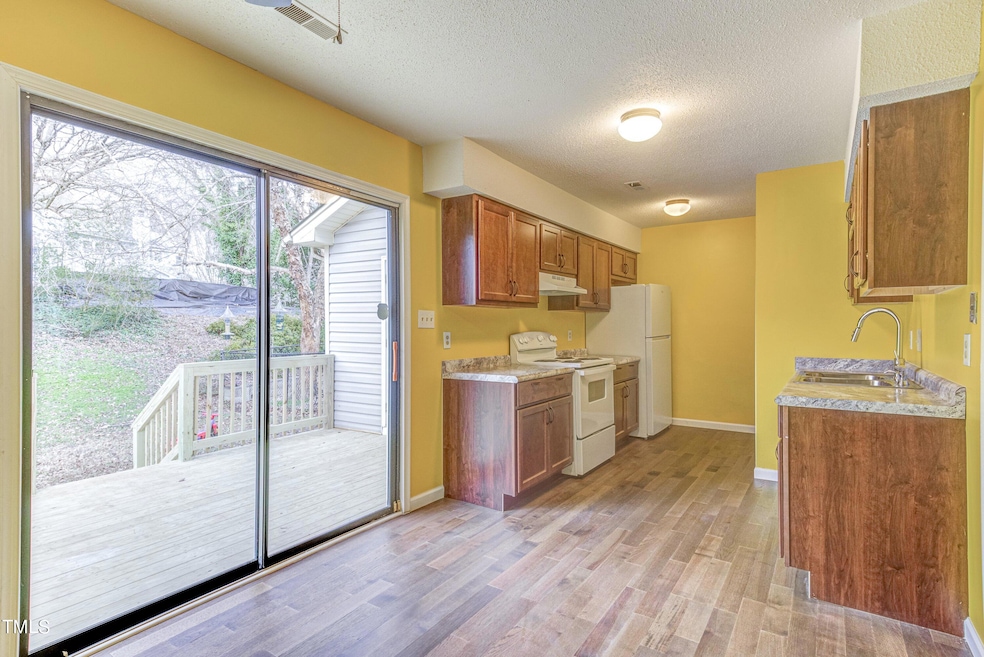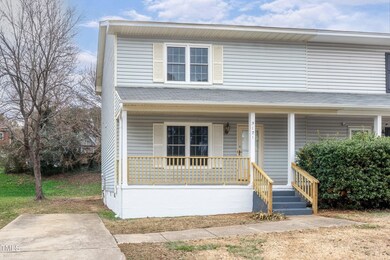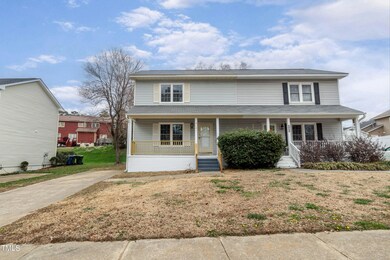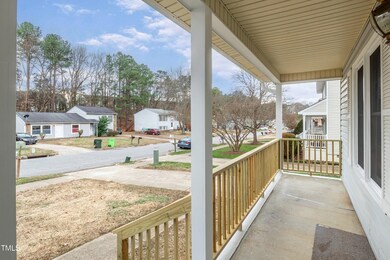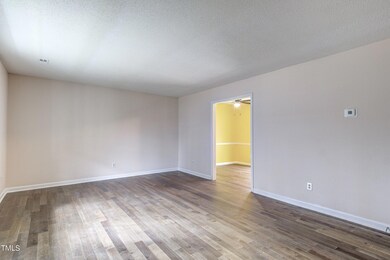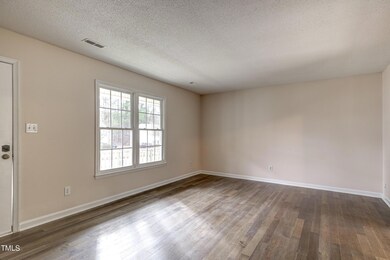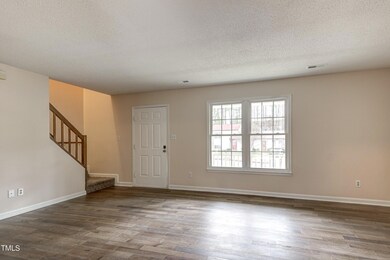
3121 Mcadams Dr Raleigh, NC 27604
Atlantic NeighborhoodHighlights
- Deck
- Traditional Architecture
- End Unit
- Heritage High School Rated A
- Wood Flooring
- No HOA
About This Home
As of April 2024Charming 2 Bedroom, 1.5 Bathroom Townhome in a Prime Location.
Welcome home! This delightful 2-bedroom, 1.5-bathroom townhome is perfectly situated in a convenient and sought-after location, offering you the ideal blend of comfort and accessibility.
Key Features: 2 Bedrooms, 1.5 Bathrooms: Spacious and well-designed living spaces, providing a cozy haven. Updated Kitchen: Brand new kitchen cabinets, sink and appliances await the culinary enthusiast, making meal preparation a delightful experience. Move-In Ready: This townhome has been meticulously updated, ensuring that you can move in and start enjoying your new space immediately. Tons of Natural Light: Abundant windows flood the home with natural light, creating a warm and inviting atmosphere.
New Deck: Perfect for entertaining or simply unwinding after a long day, the deck provides a lovely outdoor space for relaxation. Convenient Location: Close proximity to shopping centers, restaurants, and easy access to I-440 for seamless commuting.
Additional Highlights:
New Flooring: Enjoy the luxury of modern and stylish flooring throughout the entire home.
New Windows: Energy-efficient windows not only enhance the aesthetic appeal but also contribute to cost savings.
No HOA Dues: No monthly HOA fees, providing you with financial flexibility.
Investor-Friendly: Whether you're looking for a new residence or an investment property, this townhome is an excellent choice.
Investors, first-time buyers, and those seeking a convenient and comfortable lifestyle - this townhome is tailored to suit your needs. Act fast and seize this fantastic opportunity!
Townhouse Details
Home Type
- Townhome
Est. Annual Taxes
- $1,315
Year Built
- Built in 1983
Lot Details
- 4,792 Sq Ft Lot
- End Unit
Home Design
- Traditional Architecture
- Shingle Roof
Interior Spaces
- 1,131 Sq Ft Home
- 2-Story Property
- Ceiling Fan
- Family Room
- Breakfast Room
- Utility Room
Kitchen
- Eat-In Kitchen
- Free-Standing Electric Range
Flooring
- Wood
- Laminate
- Ceramic Tile
Bedrooms and Bathrooms
- 2 Bedrooms
- Walk-In Closet
- Bathtub with Shower
Laundry
- Laundry on main level
- Laundry in Kitchen
- Dryer
- Washer
Parking
- 4 Parking Spaces
- Private Driveway
- 4 Open Parking Spaces
Outdoor Features
- Deck
- Front Porch
Schools
- Brentwood Elementary School
- East Millbrook Middle School
- Heritage High School
Utilities
- Water Heater
Community Details
- No Home Owners Association
- Brentwood Villas Subdivision
Listing and Financial Details
- Assessor Parcel Number 1725272214
Map
Home Values in the Area
Average Home Value in this Area
Property History
| Date | Event | Price | Change | Sq Ft Price |
|---|---|---|---|---|
| 04/29/2024 04/29/24 | Sold | $260,000 | 0.0% | $230 / Sq Ft |
| 03/06/2024 03/06/24 | Pending | -- | -- | -- |
| 02/19/2024 02/19/24 | Price Changed | $260,000 | -1.9% | $230 / Sq Ft |
| 01/26/2024 01/26/24 | For Sale | $265,000 | -- | $234 / Sq Ft |
Tax History
| Year | Tax Paid | Tax Assessment Tax Assessment Total Assessment is a certain percentage of the fair market value that is determined by local assessors to be the total taxable value of land and additions on the property. | Land | Improvement |
|---|---|---|---|---|
| 2024 | $2,293 | $261,683 | $50,000 | $211,683 |
| 2023 | $1,315 | $118,791 | $22,000 | $96,791 |
| 2022 | $1,223 | $118,791 | $22,000 | $96,791 |
| 2021 | $1,176 | $118,791 | $22,000 | $96,791 |
| 2020 | $1,155 | $118,791 | $22,000 | $96,791 |
| 2019 | $1,038 | $87,872 | $18,000 | $69,872 |
| 2018 | $980 | $87,872 | $18,000 | $69,872 |
| 2017 | $934 | $87,872 | $18,000 | $69,872 |
| 2016 | $915 | $87,872 | $18,000 | $69,872 |
| 2015 | $955 | $90,342 | $21,000 | $69,342 |
| 2014 | -- | $90,342 | $21,000 | $69,342 |
Mortgage History
| Date | Status | Loan Amount | Loan Type |
|---|---|---|---|
| Open | $50,000 | New Conventional | |
| Closed | $15,000 | New Conventional | |
| Closed | $50,000 | New Conventional | |
| Closed | $45,000 | New Conventional | |
| Closed | $12,500 | New Conventional | |
| Open | $144,000 | New Conventional | |
| Previous Owner | $22,800 | Credit Line Revolving | |
| Previous Owner | $10,000 | Credit Line Revolving |
Deed History
| Date | Type | Sale Price | Title Company |
|---|---|---|---|
| Warranty Deed | $260,000 | None Listed On Document | |
| Deed | $56,000 | -- |
About the Listing Agent

April is a North Carolina native with roots in Thomasville, renowned as the furniture capital, absorbed values of hard work, honesty, and a love for "home" through her mother, an interior designer. With a background in medical management, she transitioned to her true love, real estate, perfecting negotiation skills, organization, and attention to detail.
Choosing Coldwell Banker, the leading real estate company in the Triangle and globally, April's goal is to guide her clients through
April's Other Listings
Source: Doorify MLS
MLS Number: 10008205
APN: 1725.09-27-2214-000
- 3125 Quinley Place
- 3508 Oneonta Ave
- 3713 Arrowwood Dr
- 3416 Oates Dr
- 3704 Huntleigh Dr
- 4113 Pittsford Rd
- 2801 Oshanter Place
- 3504 Crofton Ct
- 2904 Falkirk Place
- 3623 Bison Hill Ln
- 3743 Bison Hill Ln
- 3607 Buffaloe Rd
- 3109 Edgetone Dr
- 3404 Gemini Dr
- 3305 Victor Place
- 3635 Water Mist Ln
- 3711 Halford Dr
- 4236 Lake Ridge Dr Unit 11B
- 3667 Durwood Ln
- 3650 Durwood Ln
