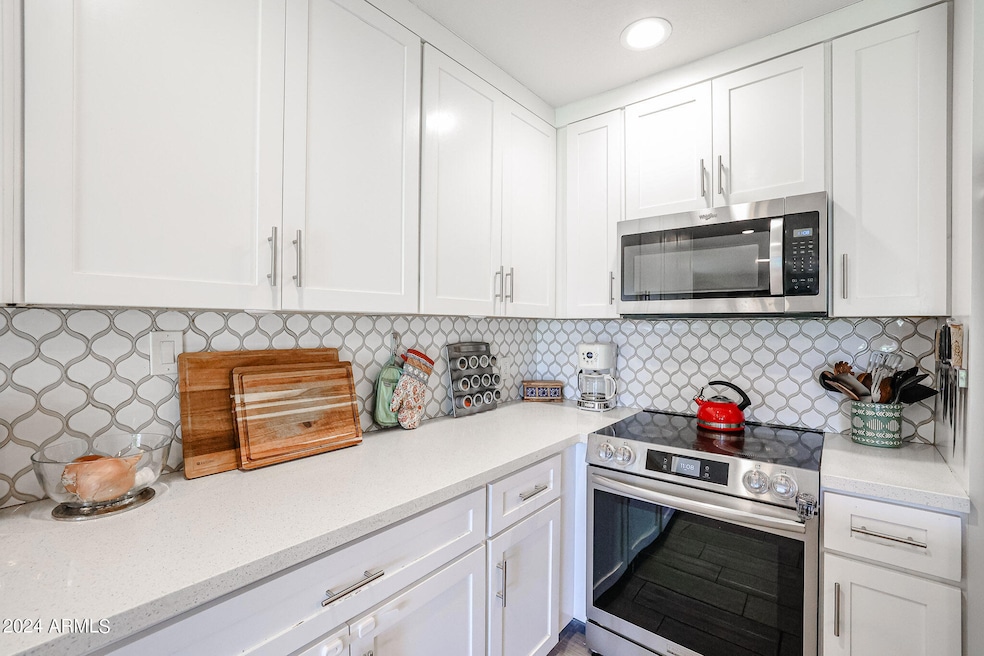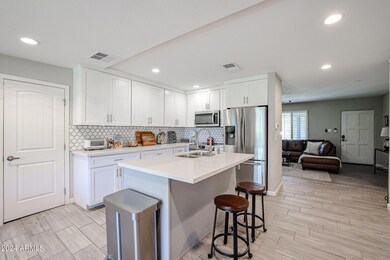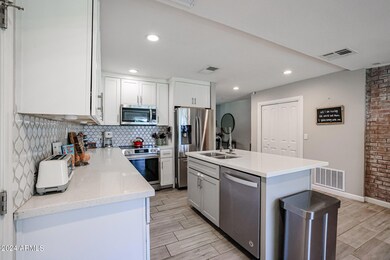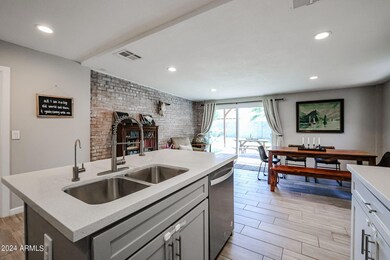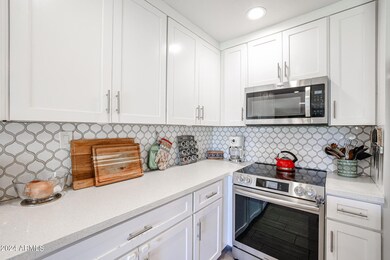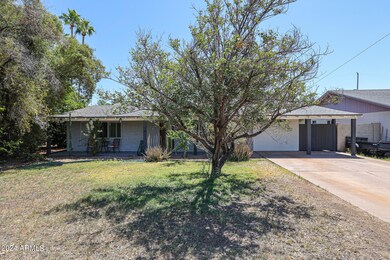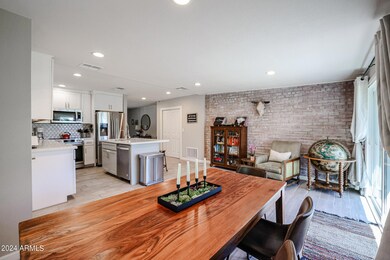
3121 N 21st Place Phoenix, AZ 85016
Camelback East Village NeighborhoodHighlights
- Wood Flooring
- No HOA
- Eat-In Kitchen
- Phoenix Coding Academy Rated A
- Covered patio or porch
- Double Pane Windows
About This Home
As of February 2025This beautifully remodeled mid-century gem offers a perfect blend of modern amenities and classic charm.
Enjoy a spacious split floorplan that provides privacy and comfort for all. Your private oasis awaits with a covered pergola and extended patio, ideal for outdoor entertaining and relaxation. Experience tranquility in this secluded setting with excellent access to the Biltmore/Camelback area and downtown Phoenix.
The recently remodeled kitchen features quartz countertops, 42'' cabinets, R/O faucet and modern fixtures.
Upgraded bathrooms offer both comfort and convenience.
Enjoy updated flooring throughout the home, interior doors, and a newer A/C unit.
Don't miss the chance to own this stunning mid-century home that perfectly balances modern upgrades with classic style!
Home Details
Home Type
- Single Family
Est. Annual Taxes
- $1,553
Year Built
- Built in 1947
Lot Details
- 7,910 Sq Ft Lot
- Wood Fence
- Block Wall Fence
- Front and Back Yard Sprinklers
- Grass Covered Lot
Home Design
- Brick Exterior Construction
- Wood Frame Construction
- Composition Roof
- Block Exterior
Interior Spaces
- 1,557 Sq Ft Home
- 1-Story Property
- Ceiling Fan
- Double Pane Windows
- Low Emissivity Windows
- Vinyl Clad Windows
Kitchen
- Eat-In Kitchen
- Breakfast Bar
- Built-In Microwave
- Kitchen Island
Flooring
- Floors Updated in 2023
- Wood
- Tile
Bedrooms and Bathrooms
- 3 Bedrooms
- Remodeled Bathroom
- 2 Bathrooms
Parking
- 4 Open Parking Spaces
- 2 Carport Spaces
Accessible Home Design
- No Interior Steps
Outdoor Features
- Covered patio or porch
- Outdoor Storage
Schools
- Loma Linda Elementary School
- Camelback High School
Utilities
- Cooling System Updated in 2022
- Refrigerated Cooling System
- Heating System Uses Natural Gas
Community Details
- No Home Owners Association
- Association fees include no fees
- Olive Manor Lots 1 27, 51 78 Subdivision
Listing and Financial Details
- Tax Lot 55
- Assessor Parcel Number 119-23-032
Map
Home Values in the Area
Average Home Value in this Area
Property History
| Date | Event | Price | Change | Sq Ft Price |
|---|---|---|---|---|
| 02/13/2025 02/13/25 | Sold | $520,000 | -0.9% | $334 / Sq Ft |
| 12/29/2024 12/29/24 | Price Changed | $524,500 | -5.5% | $337 / Sq Ft |
| 10/16/2024 10/16/24 | Price Changed | $555,000 | -2.5% | $356 / Sq Ft |
| 09/05/2024 09/05/24 | Price Changed | $569,500 | -2.6% | $366 / Sq Ft |
| 08/05/2024 08/05/24 | For Sale | $585,000 | +74.6% | $376 / Sq Ft |
| 03/23/2018 03/23/18 | Sold | $335,000 | -1.4% | $215 / Sq Ft |
| 12/10/2017 12/10/17 | Price Changed | $339,900 | -2.9% | $218 / Sq Ft |
| 12/07/2017 12/07/17 | For Sale | $349,900 | -- | $225 / Sq Ft |
Tax History
| Year | Tax Paid | Tax Assessment Tax Assessment Total Assessment is a certain percentage of the fair market value that is determined by local assessors to be the total taxable value of land and additions on the property. | Land | Improvement |
|---|---|---|---|---|
| 2025 | $1,571 | $13,683 | -- | -- |
| 2024 | $1,553 | $13,031 | -- | -- |
| 2023 | $1,553 | $38,010 | $7,600 | $30,410 |
| 2022 | $1,487 | $28,330 | $5,660 | $22,670 |
| 2021 | $1,543 | $25,380 | $5,070 | $20,310 |
| 2020 | $1,502 | $23,200 | $4,640 | $18,560 |
| 2019 | $1,494 | $20,860 | $4,170 | $16,690 |
| 2018 | $1,461 | $18,950 | $3,790 | $15,160 |
| 2017 | $1,402 | $17,070 | $3,410 | $13,660 |
| 2016 | $1,344 | $14,420 | $2,880 | $11,540 |
| 2015 | $1,253 | $13,670 | $2,730 | $10,940 |
Mortgage History
| Date | Status | Loan Amount | Loan Type |
|---|---|---|---|
| Open | $494,000 | New Conventional | |
| Previous Owner | $308,200 | New Conventional | |
| Previous Owner | $308,200 | New Conventional | |
| Previous Owner | $314,500 | New Conventional | |
| Previous Owner | $318,250 | New Conventional | |
| Previous Owner | $174,400 | Commercial | |
| Previous Owner | $117,000 | Seller Take Back | |
| Previous Owner | $64,000 | New Conventional | |
| Previous Owner | $37,700 | No Value Available |
Deed History
| Date | Type | Sale Price | Title Company |
|---|---|---|---|
| Warranty Deed | $520,000 | Wfg National Title Insurance C | |
| Interfamily Deed Transfer | -- | Clear Title Agency Of Az | |
| Warranty Deed | -- | Clear Title | |
| Warranty Deed | $335,000 | Great American Title Agency | |
| Warranty Deed | $218,000 | Pioneer Title Agency Inc | |
| Warranty Deed | $130,000 | Transnation Title Insurance | |
| Warranty Deed | $80,000 | First American Title | |
| Warranty Deed | $60,000 | -- |
Similar Homes in Phoenix, AZ
Source: Arizona Regional Multiple Listing Service (ARMLS)
MLS Number: 6740406
APN: 119-23-032
- 2124 E Osborn Rd
- 2202 E Osborn Rd
- 2318 E Flower St
- 2301 E Osborn Rd
- 3502 N 22nd St
- 2225 E Whitton Ave
- 2241 E Pinchot Ave Unit B3
- 2146 E Whitton Ave
- 2227 E Catalina Dr
- 1926 E Osborn Rd
- 2209 E Weldon Ave
- 2320 E Whitton Ave
- 1838 E Earll Dr
- 2009 E Clarendon Ave
- 2434 E Pinchot Ave
- 1818 E Monterey Way
- 2520 E Flower St
- 1926 E Clarendon Ave
- 2533 E Flower St
- 1916 E Clarendon Ave
