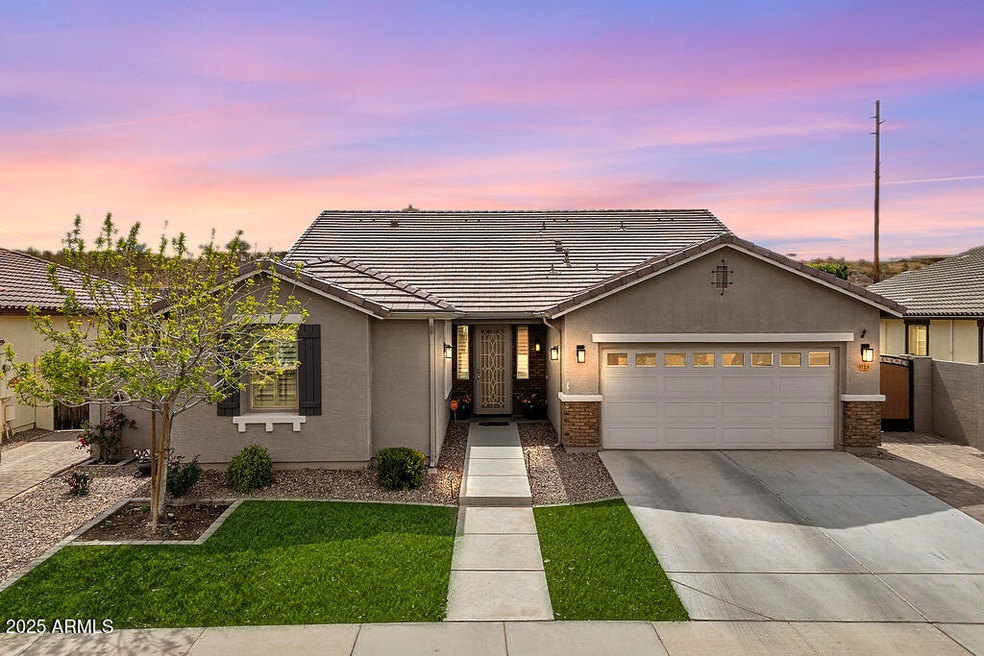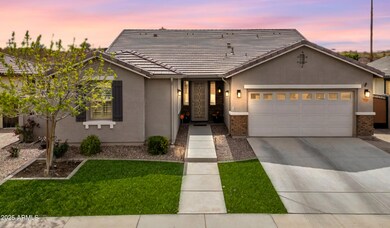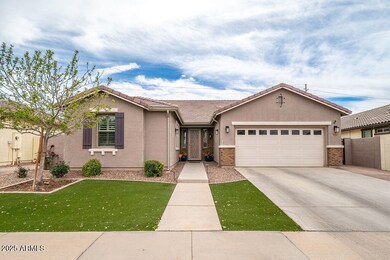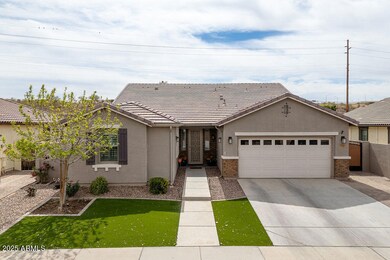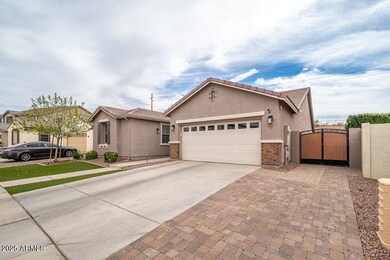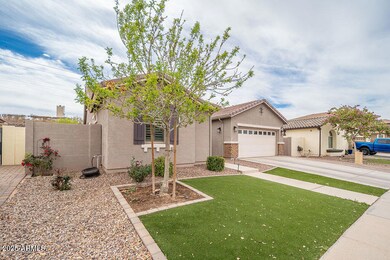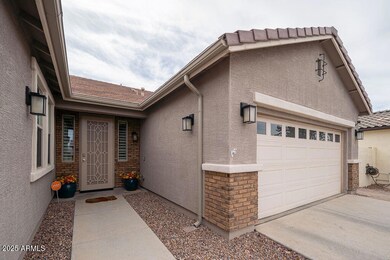
3121 N Loma Vista Mesa, AZ 85213
Lehi NeighborhoodEstimated payment $3,998/month
Highlights
- Heated Spa
- RV Gated
- Granite Countertops
- Ishikawa Elementary School Rated A-
- Mountain View
- Double Pane Windows
About This Home
Immaculate home! Gated community. Great room floor plan is open & bright + has surround sound. The kitchen features granite counter tops, white subway tile backsplash, island w/ pendant lights, large walk-in pantry + stainless steel appliances. Split floor plan for added privacy. Primary bath has separate vanities + soaking tub + large walk-in closet. Big laundry room w/ cabinets & sink. Separate powder room for guests. Plank tile flooring, plantation shutters, recessed lighting & ceiling fans throughout. Double sliders lead to the back yard w/ no neighbors behind & your private oasis. Outdoor kitchen w/ pavers & tiled counter + backsplash. Top of the line Hestan & Komodo Joe grills. Synthetic grass, flowering vines, 7-person hot tub, malibu lighting. 3-car tandem garage + 8-foot gate. This is the perfect home and is absolutely immaculate. The back yard BBQ's are TOP OF THE LINE (if you know - you know!) + a huge separate burner for your pot & an outdoor sink. There's also a 50 amp outlet on the side of the house. Conveniently located to freeway access. You won't find a nicer home than this one. BETTER than new. All the work has been done.
Listing Agent
RE/MAX Professionals Brokerage Email: PattiGSellsAZ@cox.net License #BR512646000

Home Details
Home Type
- Single Family
Est. Annual Taxes
- $2,487
Year Built
- Built in 2017
Lot Details
- 7,811 Sq Ft Lot
- Desert faces the front of the property
- Block Wall Fence
- Artificial Turf
- Front and Back Yard Sprinklers
- Sprinklers on Timer
HOA Fees
- $113 Monthly HOA Fees
Parking
- 2 Open Parking Spaces
- 3 Car Garage
- Tandem Parking
- RV Gated
Home Design
- Wood Frame Construction
- Tile Roof
- Stucco
Interior Spaces
- 2,382 Sq Ft Home
- 1-Story Property
- Ceiling height of 9 feet or more
- Ceiling Fan
- Double Pane Windows
- Low Emissivity Windows
- Tile Flooring
- Mountain Views
- Security System Owned
- Washer and Dryer Hookup
Kitchen
- Breakfast Bar
- Built-In Microwave
- Kitchen Island
- Granite Countertops
Bedrooms and Bathrooms
- 4 Bedrooms
- Primary Bathroom is a Full Bathroom
- 2.5 Bathrooms
- Dual Vanity Sinks in Primary Bathroom
- Bathtub With Separate Shower Stall
Pool
- Heated Spa
- Above Ground Spa
Schools
- Ishikawa Elementary School
- Stapley Junior High School
- Mountain View High School
Utilities
- Cooling Available
- Heating Available
- High Speed Internet
- Cable TV Available
Additional Features
- No Interior Steps
- Built-In Barbecue
Listing and Financial Details
- Tax Lot 627
- Assessor Parcel Number 141-19-327
Community Details
Overview
- Association fees include ground maintenance, street maintenance
- City Property Mgmt Association, Phone Number (602) 437-4777
- Built by Willian Lyon Homes
- Lehi Crossing Phase 6 Subdivision, Plan 4526
Recreation
- Community Playground
- Bike Trail
Map
Home Values in the Area
Average Home Value in this Area
Tax History
| Year | Tax Paid | Tax Assessment Tax Assessment Total Assessment is a certain percentage of the fair market value that is determined by local assessors to be the total taxable value of land and additions on the property. | Land | Improvement |
|---|---|---|---|---|
| 2025 | $2,487 | $29,963 | -- | -- |
| 2024 | $2,515 | $28,536 | -- | -- |
| 2023 | $2,515 | $47,500 | $9,500 | $38,000 |
| 2022 | $2,460 | $37,280 | $7,450 | $29,830 |
| 2021 | $2,528 | $34,700 | $6,940 | $27,760 |
| 2020 | $2,494 | $32,180 | $6,430 | $25,750 |
| 2019 | $2,310 | $30,060 | $6,010 | $24,050 |
| 2018 | $2,206 | $9,795 | $9,795 | $0 |
| 2017 | $525 | $8,670 | $8,670 | $0 |
| 2016 | $515 | $8,220 | $8,220 | $0 |
| 2015 | $516 | $5,440 | $5,440 | $0 |
Property History
| Date | Event | Price | Change | Sq Ft Price |
|---|---|---|---|---|
| 03/24/2025 03/24/25 | Pending | -- | -- | -- |
| 03/07/2025 03/07/25 | For Sale | $659,000 | -- | $277 / Sq Ft |
Deed History
| Date | Type | Sale Price | Title Company |
|---|---|---|---|
| Warranty Deed | $399,377 | First American Title Insuran | |
| Special Warranty Deed | -- | First American Title Insuran |
Mortgage History
| Date | Status | Loan Amount | Loan Type |
|---|---|---|---|
| Open | $75,000 | Credit Line Revolving | |
| Open | $420,000 | New Conventional | |
| Closed | $374,000 | New Conventional | |
| Previous Owner | $379,408 | New Conventional |
Similar Homes in Mesa, AZ
Source: Arizona Regional Multiple Listing Service (ARMLS)
MLS Number: 6831732
APN: 141-19-327
- 3247 N Loma Vista
- 2923 E Preston St
- 2928 E Palm St
- 2903 E Quenton St
- 2848 E Presidio St
- 2749 E Pearl St
- 2906 E Nora St
- 3251 E Mcdowell Rd
- 2712 E Palm St
- 3446 N Mayfair
- 3016 N Glenview
- 2636 E Virginia St
- 2505 E Lehi Rd Unit 16
- 2646 N Robin Ln
- 2538 E Preston St
- 2606 E Virginia Cir
- 2541 E Presidio St
- 2837 N Whiting Cir
- 2522 E Presidio St
- 2517 E Presidio St
