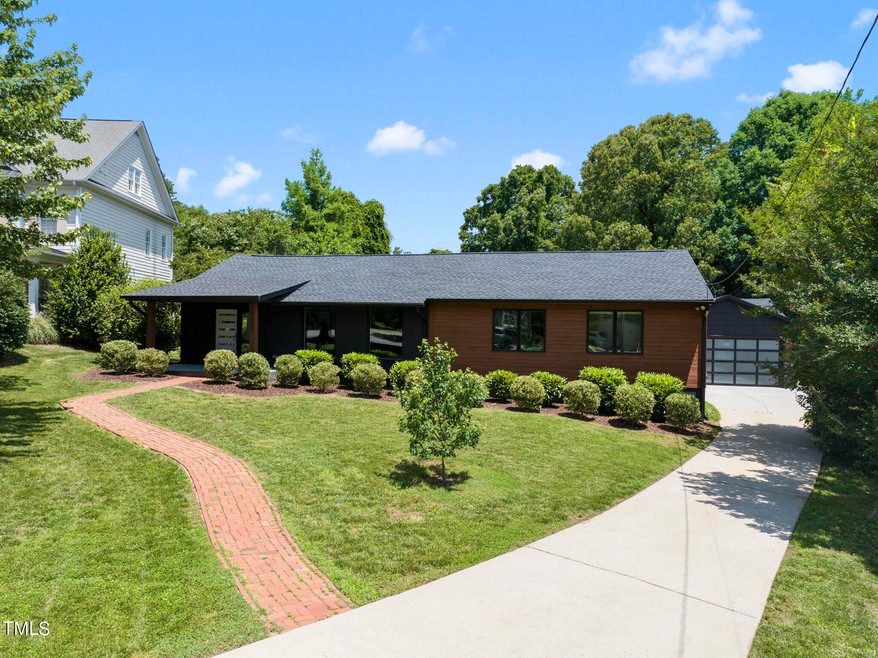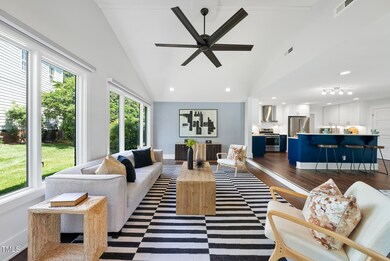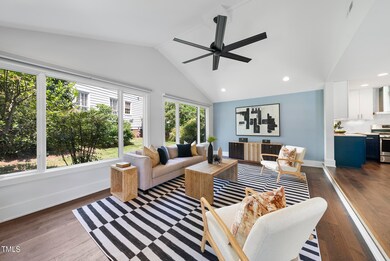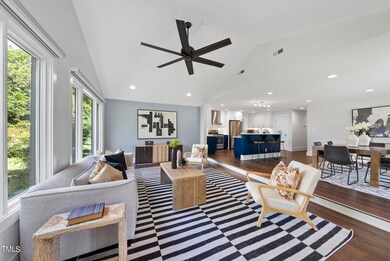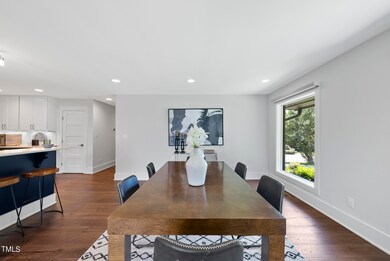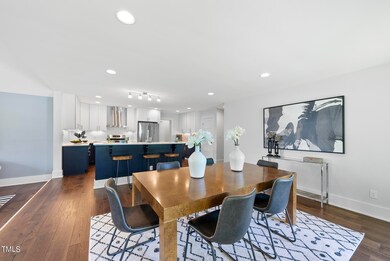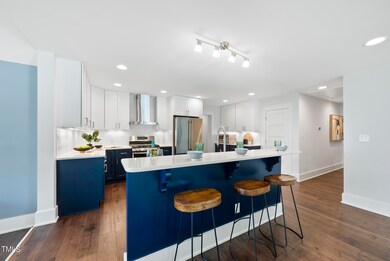
3122 Ashel St Raleigh, NC 27612
Crabtree NeighborhoodHighlights
- Open Floorplan
- Wood Flooring
- Quartz Countertops
- Lacy Elementary Rated A
- Modernist Architecture
- No HOA
About This Home
As of September 2024Outstanding ranch home with incredible garage addition. This 4 bedroom 2.5 bath home on a flat .43 acre lot will suit a range of discerning clientele. Whether it's the appeal of one level living or the Lacy school assignment, this home is sure to please. Open floor plan perfect for entertaining. Kitchen features quartz countertops, raised island, SS appliances, backsplash, walk in pantry & separate prep area. Down the hallway find 3 bedrooms & a spacious bathroom w/ dual vanity & subway tile surround tub. Spacious primary suite has walk in closet with organizers, and a spa like bath. The flex room with roll up doors overlooks the patio and amazing yard. Perfect spot for a home gym, yoga studio, or lounge to serve your future outdoor pool. Don't miss the oversize 2 car garage with Tesla charging station and cabinets for the ultimate
organization. Come see this one today!
Home Details
Home Type
- Single Family
Est. Annual Taxes
- $9,185
Year Built
- Built in 1955 | Remodeled
Lot Details
- 0.43 Acre Lot
- Level Lot
- Cleared Lot
- Landscaped with Trees
- Back and Front Yard
Parking
- 2 Car Attached Garage
- Electric Vehicle Home Charger
- Front Facing Garage
- Garage Door Opener
- Private Driveway
- 2 Open Parking Spaces
Home Design
- Modernist Architecture
- Brick Exterior Construction
- Brick Foundation
- Shingle Roof
- Cedar
Interior Spaces
- 2,899 Sq Ft Home
- 1-Story Property
- Open Floorplan
- Smooth Ceilings
- Ceiling Fan
- Insulated Windows
- Living Room
- Dining Room
- Storage
- Home Gym
- Neighborhood Views
- Pull Down Stairs to Attic
Kitchen
- Eat-In Kitchen
- Gas Range
- Range Hood
- Microwave
- Dishwasher
- Stainless Steel Appliances
- Kitchen Island
- Quartz Countertops
- Disposal
Flooring
- Wood
- Concrete
- Ceramic Tile
Bedrooms and Bathrooms
- 4 Bedrooms
- Walk-In Closet
- Primary bathroom on main floor
- Double Vanity
- Bathtub with Shower
- Walk-in Shower
Laundry
- Laundry Room
- Laundry on main level
Home Security
- Smart Locks
- Smart Thermostat
- Fire and Smoke Detector
Outdoor Features
- Patio
- Rain Gutters
- Front Porch
Schools
- Lacy Elementary School
- Oberlin Middle School
- Broughton High School
Utilities
- Forced Air Heating and Cooling System
- Heating System Uses Natural Gas
- Natural Gas Connected
- Tankless Water Heater
- Cable TV Available
Community Details
- No Home Owners Association
- Lyon Park Subdivision
Listing and Financial Details
- Assessor Parcel Number 0795855612
Map
Home Values in the Area
Average Home Value in this Area
Property History
| Date | Event | Price | Change | Sq Ft Price |
|---|---|---|---|---|
| 09/20/2024 09/20/24 | Sold | $1,178,000 | -1.0% | $406 / Sq Ft |
| 08/20/2024 08/20/24 | Pending | -- | -- | -- |
| 07/19/2024 07/19/24 | Price Changed | $1,190,000 | -0.8% | $410 / Sq Ft |
| 06/18/2024 06/18/24 | For Sale | $1,200,000 | 0.0% | $414 / Sq Ft |
| 06/03/2024 06/03/24 | Pending | -- | -- | -- |
| 05/31/2024 05/31/24 | For Sale | $1,200,000 | +4.3% | $414 / Sq Ft |
| 12/18/2023 12/18/23 | Off Market | $1,150,000 | -- | -- |
| 09/25/2023 09/25/23 | Sold | $1,150,000 | -4.2% | $397 / Sq Ft |
| 08/23/2023 08/23/23 | Pending | -- | -- | -- |
| 08/10/2023 08/10/23 | For Sale | $1,200,000 | -- | $414 / Sq Ft |
Tax History
| Year | Tax Paid | Tax Assessment Tax Assessment Total Assessment is a certain percentage of the fair market value that is determined by local assessors to be the total taxable value of land and additions on the property. | Land | Improvement |
|---|---|---|---|---|
| 2024 | $9,560 | $1,098,453 | $604,800 | $493,653 |
| 2023 | $9,185 | $840,804 | $396,000 | $444,804 |
| 2022 | $8,533 | $840,804 | $396,000 | $444,804 |
| 2021 | $6,485 | $664,480 | $396,000 | $268,480 |
| 2020 | $6,297 | $657,180 | $396,000 | $261,180 |
| 2019 | $5,222 | $448,886 | $342,000 | $106,886 |
| 2018 | $2,483 | $448,886 | $342,000 | $106,886 |
| 2017 | $0 | $448,886 | $342,000 | $106,886 |
| 2016 | $2,316 | $448,886 | $342,000 | $106,886 |
| 2015 | -- | $443,938 | $255,150 | $188,788 |
| 2014 | -- | $443,938 | $255,150 | $188,788 |
Mortgage History
| Date | Status | Loan Amount | Loan Type |
|---|---|---|---|
| Open | $478,000 | New Conventional | |
| Previous Owner | $83,000 | New Conventional | |
| Previous Owner | $660,000 | New Conventional | |
| Previous Owner | $371,265 | Commercial | |
| Previous Owner | $30,000 | Credit Line Revolving |
Deed History
| Date | Type | Sale Price | Title Company |
|---|---|---|---|
| Warranty Deed | $1,178,000 | None Listed On Document | |
| Warranty Deed | $1,150,000 | None Listed On Document | |
| Warranty Deed | $660,000 | None Available | |
| Warranty Deed | $395,000 | None Available |
Similar Homes in Raleigh, NC
Source: Doorify MLS
MLS Number: 10032547
APN: 0795.12-85-5612-000
- 721 Blenheim Dr
- 705 Glen Eden Dr
- 605 Glen Eden Dr
- 3320 Marblehead Ln
- 3321 Marblehead Ln
- 817 Glen Eden Dr
- 908 Glen Eden Dr
- 2001 Manuel St
- 3601 Swann St
- 3074 Granville Dr
- 2405 Coley Forest Place
- 2701 Ridge Rd
- 3701 Swann St
- 2227 Wheeler Rd
- 3521 Alamance Dr
- 1201 Bancroft St
- 3601 Alamance Dr
- 3108 Agecroft Rd
- 501 Hertford St
- 1416 Westmoreland Dr
