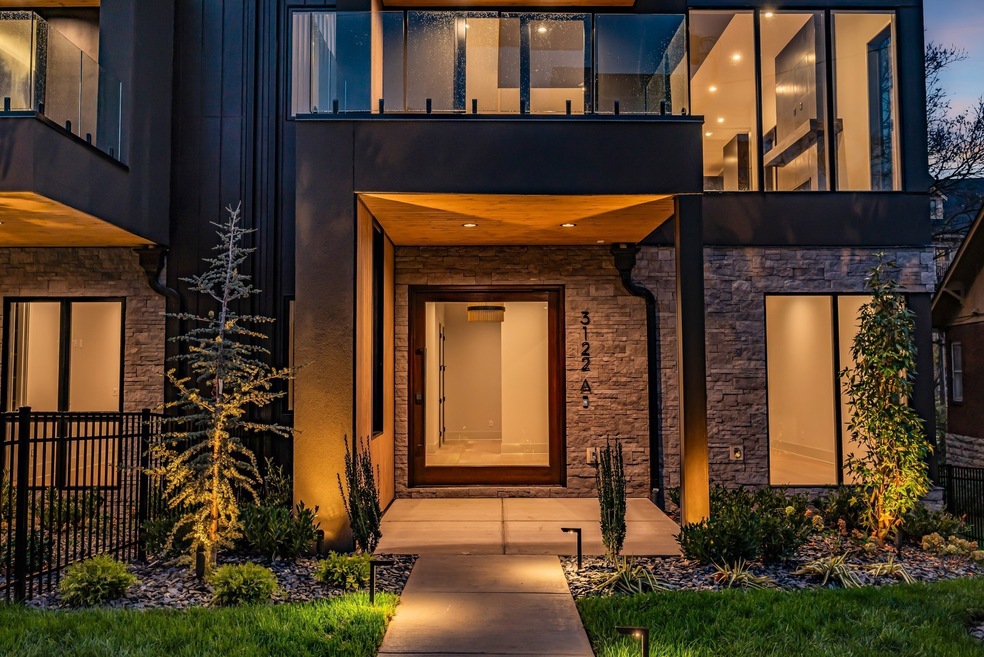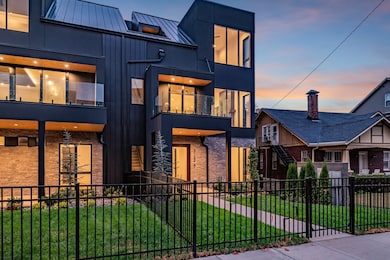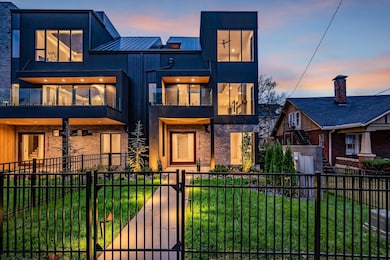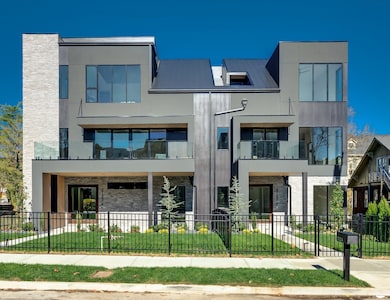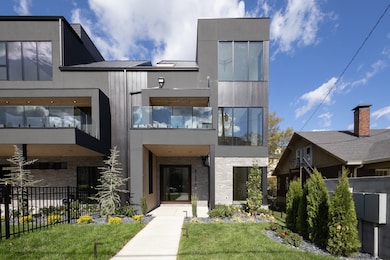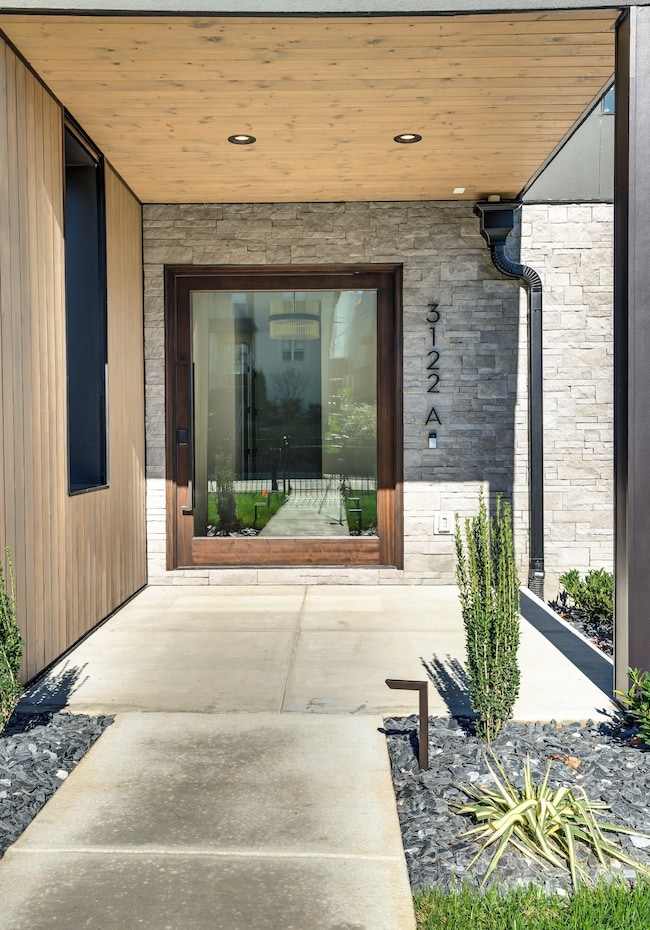
3122 Belwood St Nashville, TN 37203
Belmont-Hillsboro NeighborhoodEstimated payment $9,446/month
Highlights
- City View
- Contemporary Architecture
- Double Oven
- Deck
- No HOA
- Porch
About This Home
Must see! Stellar finishes & floor plan with elevator, huge 360 rooftop deck (prepped for hot tub) dramatic designer finishes, multiple balconies, fenced yard with irrigation + attached 2 car garage. Sophisticated in-town design-driven retreat walkable to Centennial Park, restaurants & shops. Features large foyer with bedroom / flex space on 1st floor for guest suite or home gym, 2nd floor has open layout with two private balconies, dining area, chef's kitchen with luxury appliance package, fireplace & walk-in pantry. The 3rd floor is a large primary suite with a massive walk-in closet + 3rd bedroom with ensuite bath. Fenced front yard with custom landscaping and irrigation. Builder incentives offered. OPEN HOUSE WEDNESDAY, 4/23 1-3PM and WEEKEND OPEN HOUSES, 4/26 & 4/27 2-4PM!
Open House Schedule
-
Sunday, April 27, 20252:00 to 4:00 pm4/27/2025 2:00:00 PM +00:004/27/2025 4:00:00 PM +00:00Stellar finishes & floor plan with elevator, huge 360º rooftop deck.Add to Calendar
Property Details
Home Type
- Multi-Family
Est. Annual Taxes
- $3,051
Year Built
- Built in 2023
Lot Details
- 7,841 Sq Ft Lot
- Lot Dimensions are 76 x 110
- Level Lot
Parking
- 2 Car Attached Garage
- Driveway
Home Design
- Contemporary Architecture
- Property Attached
- Membrane Roofing
- Stone Siding
Interior Spaces
- 3,291 Sq Ft Home
- Property has 3 Levels
- Elevator
- Ceiling Fan
- Self Contained Fireplace Unit Or Insert
- Living Room with Fireplace
- Interior Storage Closet
- Tile Flooring
- City Views
- Crawl Space
- Smart Locks
Kitchen
- Double Oven
- Microwave
- Dishwasher
- ENERGY STAR Qualified Appliances
- Disposal
Bedrooms and Bathrooms
- 3 Bedrooms | 1 Main Level Bedroom
- Walk-In Closet
Outdoor Features
- Deck
- Porch
Schools
- Eakin Elementary School
- West End Middle School
- Hillsboro Comp High School
Utilities
- Cooling Available
- Central Heating
- Heating System Uses Natural Gas
- Cable TV Available
Community Details
- No Home Owners Association
- West End Park Subdivision
Listing and Financial Details
- Assessor Parcel Number 10402016500
Map
Home Values in the Area
Average Home Value in this Area
Tax History
| Year | Tax Paid | Tax Assessment Tax Assessment Total Assessment is a certain percentage of the fair market value that is determined by local assessors to be the total taxable value of land and additions on the property. | Land | Improvement |
|---|---|---|---|---|
| 2022 | $3,551 | $93,750 | $93,750 | $0 |
| 2021 | $3,083 | $93,750 | $93,750 | $0 |
| 2020 | $3,166 | $75,000 | $75,000 | $0 |
| 2019 | $2,366 | $75,000 | $75,000 | $0 |
| 2018 | $2,366 | $75,000 | $75,000 | $0 |
| 2017 | $2,366 | $75,000 | $75,000 | $0 |
| 2016 | $1,016 | $22,500 | $22,500 | $0 |
| 2015 | $2,545 | $56,350 | $22,500 | $33,850 |
| 2014 | $2,545 | $56,350 | $22,500 | $33,850 |
Property History
| Date | Event | Price | Change | Sq Ft Price |
|---|---|---|---|---|
| 04/11/2025 04/11/25 | For Sale | $1,850,000 | 0.0% | $516 / Sq Ft |
| 04/05/2025 04/05/25 | Pending | -- | -- | -- |
| 03/24/2025 03/24/25 | For Sale | $1,850,000 | 0.0% | $516 / Sq Ft |
| 03/22/2025 03/22/25 | Off Market | $1,850,000 | -- | -- |
| 03/06/2025 03/06/25 | Price Changed | $1,650,000 | -10.8% | $501 / Sq Ft |
| 01/29/2025 01/29/25 | For Sale | $1,850,000 | +5.7% | $516 / Sq Ft |
| 10/30/2024 10/30/24 | For Sale | $1,750,000 | -5.4% | $532 / Sq Ft |
| 10/27/2024 10/27/24 | Pending | -- | -- | -- |
| 05/15/2024 05/15/24 | For Sale | $1,850,000 | +224.6% | $516 / Sq Ft |
| 06/30/2020 06/30/20 | Sold | $570,000 | -17.4% | $455 / Sq Ft |
| 04/06/2020 04/06/20 | Pending | -- | -- | -- |
| 01/13/2020 01/13/20 | For Sale | $689,900 | -- | $550 / Sq Ft |
Deed History
| Date | Type | Sale Price | Title Company |
|---|---|---|---|
| Warranty Deed | $1,750,000 | Stewart Title Company Tn Div | |
| Warranty Deed | $1,650,000 | None Available | |
| Warranty Deed | $350,000 | None Available | |
| Quit Claim Deed | -- | None Available |
Mortgage History
| Date | Status | Loan Amount | Loan Type |
|---|---|---|---|
| Previous Owner | $853,125 | New Conventional |
Similar Homes in Nashville, TN
Source: Realtracs
MLS Number: 2753889
APN: 104-02-0-165
- 3135 Long Blvd Unit 1
- 3122 Belwood St
- 3114 Belwood St
- 3200 Long Blvd Unit 4
- 3116 W End Cir Unit 106
- 3118 Long Blvd Unit 4
- 3204 Long Blvd Unit 301
- 3205 Long Blvd
- 119 Mason Ave Unit 203
- 3204 W End Cir Unit 7
- 3135 Parthenon Ave Unit B
- 3135 Parthenon Ave Unit A
- 3100 Belwood St
- 401C Avoca St
- 3207 Long Blvd
- 3180 Parthenon Ave Unit 101
- 421 Avoca St Unit 6
- 3162 Parthenon Ave Unit 105
- 120 Acklen Park Dr
