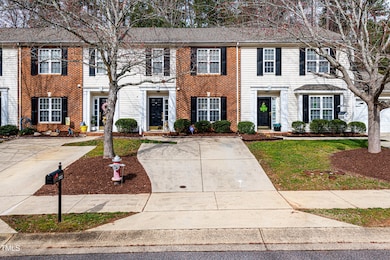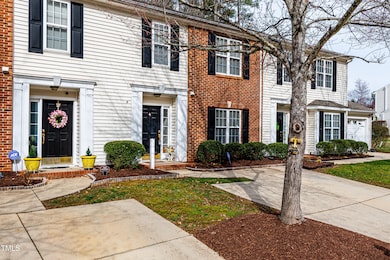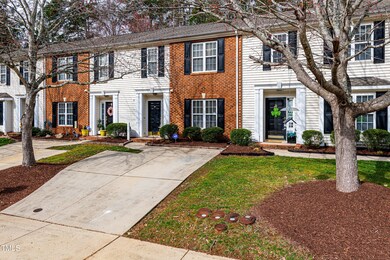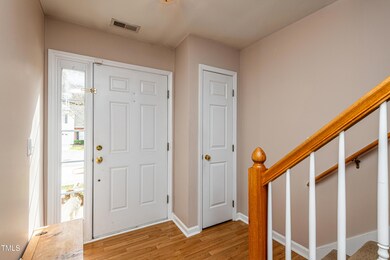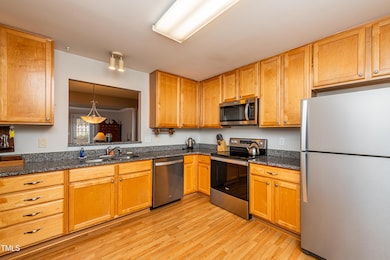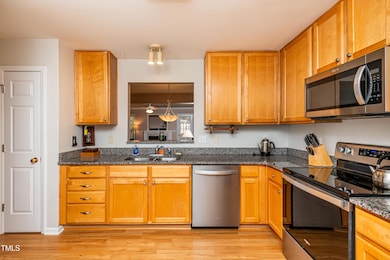
3122 Coxindale Dr Raleigh, NC 27615
Estimated payment $2,113/month
Highlights
- Traditional Architecture
- Granite Countertops
- Built-In Features
- Millbrook High School Rated A-
- Stainless Steel Appliances
- Walk-In Closet
About This Home
Welcome to 3122 Coxindale Drive, a 2-story townhome located in Raleigh, NC. This spacious 3-bedroom, 2.5-bathroom residence offers a traditional layout perfect for those who appreciate defined rooms and a cozy, classic feel.
Step inside the front door to find a comfortable living room, dining area, bathroom, washer & dryer hookups, and kitchen on the first floor.
The kitchen includes stainless steel dishwasher, electric cooktop oven, microwave, refrigerator, granite countertops, and ample cabinetry including pull out shelving.
Upstairs, the primary bedroom features a private en-suite bathroom, generous closet space, and ceiling fan. Two additional bedrooms provide versatility for guests, a home office, or hobbies. A second full bathroom completes the upper level, ensuring convenience for all.
Outside, a concrete patio area with a privacy fence offers a simple spot for outdoor relaxation with minimal upkeep.
Situated in a convenient North Raleigh location, this townhome is close to an overwhelming amount of quality shopping, dining, and entertainment options, with easy access to I-540 for commuting and travel.
Townhouse Details
Home Type
- Townhome
Est. Annual Taxes
- $2,856
Year Built
- Built in 2001
Lot Details
- 1,307 Sq Ft Lot
- No Unit Above or Below
- Two or More Common Walls
- East Facing Home
- Privacy Fence
- Landscaped
- Back Yard Fenced
HOA Fees
- $150 Monthly HOA Fees
Home Design
- Traditional Architecture
- Slab Foundation
- Shingle Roof
- Vinyl Siding
Interior Spaces
- 1,574 Sq Ft Home
- 2-Story Property
- Built-In Features
- Bookcases
- Smooth Ceilings
- Ceiling Fan
- Gas Fireplace
- Entrance Foyer
- Living Room with Fireplace
- Dining Room
- Pull Down Stairs to Attic
Kitchen
- Oven
- Electric Cooktop
- Microwave
- Dishwasher
- Stainless Steel Appliances
- Granite Countertops
- Disposal
Flooring
- Carpet
- Laminate
Bedrooms and Bathrooms
- 3 Bedrooms
- Walk-In Closet
- Bathtub with Shower
- Shower Only
Laundry
- Laundry on main level
- Laundry in Kitchen
- Washer and Dryer
Parking
- 2 Parking Spaces
- Private Driveway
- 2 Open Parking Spaces
Outdoor Features
- Patio
- Rain Gutters
Schools
- Durant Road Elementary School
- Durant Middle School
- Millbrook High School
Utilities
- Central Heating and Cooling System
- Heating System Uses Natural Gas
- Heat Pump System
- Natural Gas Connected
- Gas Water Heater
- Phone Available
- Cable TV Available
Community Details
- Association fees include ground maintenance
- Wills Grove Home Owners Association, Phone Number (984) 220-8675
- Wills Grove At Alyson Pond Subdivision
Listing and Financial Details
- Property held in a trust
- Assessor Parcel Number 1727089600
Map
Home Values in the Area
Average Home Value in this Area
Tax History
| Year | Tax Paid | Tax Assessment Tax Assessment Total Assessment is a certain percentage of the fair market value that is determined by local assessors to be the total taxable value of land and additions on the property. | Land | Improvement |
|---|---|---|---|---|
| 2024 | $2,856 | $326,486 | $85,000 | $241,486 |
| 2023 | $2,318 | $210,851 | $46,000 | $164,851 |
| 2022 | $2,155 | $210,851 | $46,000 | $164,851 |
| 2021 | $2,072 | $210,851 | $46,000 | $164,851 |
| 2020 | $2,034 | $210,851 | $46,000 | $164,851 |
| 2019 | $1,865 | $159,199 | $38,000 | $121,199 |
| 2018 | $1,759 | $159,199 | $38,000 | $121,199 |
| 2017 | $1,676 | $159,199 | $38,000 | $121,199 |
| 2016 | $0 | $159,199 | $38,000 | $121,199 |
| 2015 | -- | $150,447 | $38,000 | $112,447 |
| 2014 | -- | $150,447 | $38,000 | $112,447 |
Property History
| Date | Event | Price | Change | Sq Ft Price |
|---|---|---|---|---|
| 04/11/2025 04/11/25 | Price Changed | $309,000 | -3.1% | $196 / Sq Ft |
| 03/07/2025 03/07/25 | For Sale | $319,000 | -- | $203 / Sq Ft |
Deed History
| Date | Type | Sale Price | Title Company |
|---|---|---|---|
| Quit Claim Deed | -- | None Listed On Document | |
| Warranty Deed | $157,000 | None Available | |
| Warranty Deed | $125,000 | -- |
Mortgage History
| Date | Status | Loan Amount | Loan Type |
|---|---|---|---|
| Previous Owner | $114,519 | FHA | |
| Previous Owner | $112,827 | FHA |
Similar Homes in the area
Source: Doorify MLS
MLS Number: 10080952
APN: 1727.05-08-9600-000
- 3021 Coxindale Dr
- 7940 Milltrace Run
- 8704 Paddle Wheel Dr
- 8629 Swarthmore Dr
- 2323 Big Sky Ln
- 2326 Big Sky Ln
- 2908 Bolo Trail
- 2301 Lemuel Dr
- 2613 Coxindale Dr
- 2340 Florida Ct
- 7019 Litchford Rd
- 7715 Litcham Dr
- 7711 Litcham Dr
- 7717 Litcham Dr
- 7713 Litcham Dr
- 3100 Benton Cir
- 8617 Canoe Ct
- 3109 Benton Cir
- 2613 Hiking Trail
- 8333 Bellingham Cir

