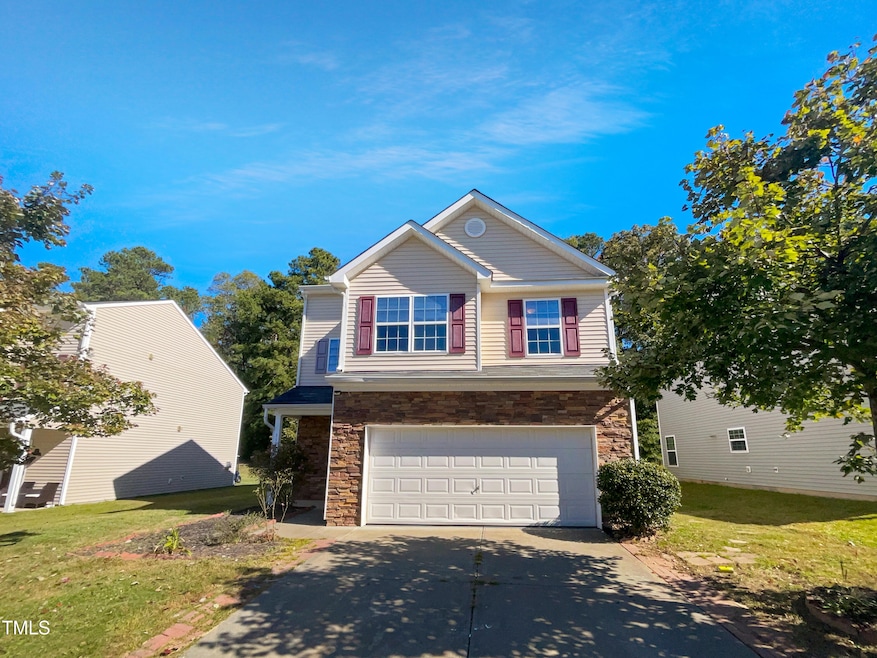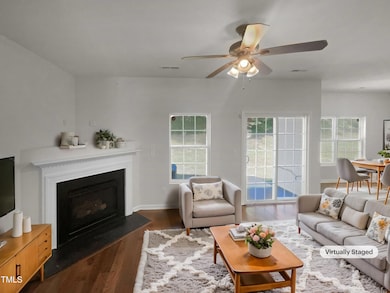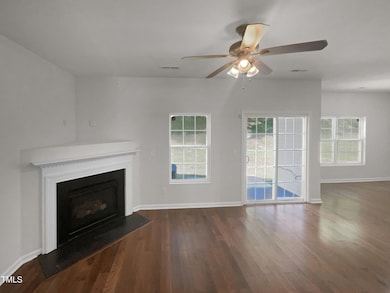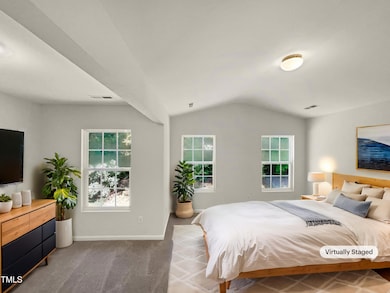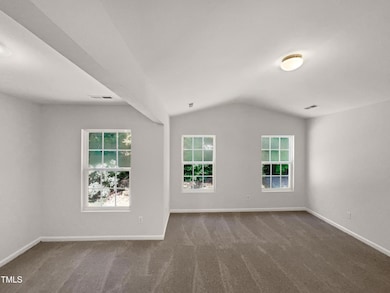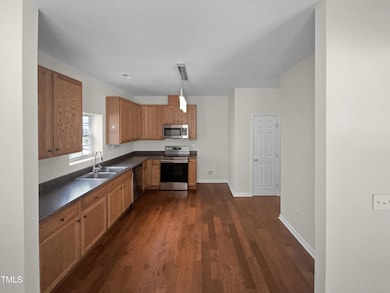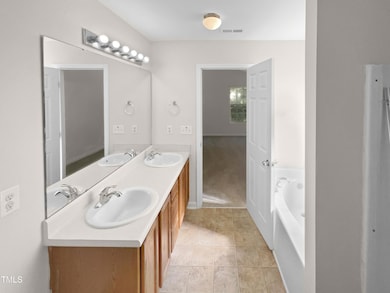
3122 Genlee Dr Durham, NC 27704
Weaver NeighborhoodEstimated payment $2,174/month
Highlights
- Traditional Architecture
- 2 Car Attached Garage
- Central Heating and Cooling System
- Main Floor Primary Bedroom
- Brick Exterior Construction
- Wood Siding
About This Home
Welcome to this beautiful property where every detail has been meticulously thought out. The neutral color paint scheme provides a calming ambiance throughout the home. On colder days, cozy up next to the fireplace that adds a touch of warmth to the living area. The kitchen, equipped with all stainless steel appliances. The primary bedroom is a retreat with a spacious walk-in closet. The primary bathroom boasts double sinks, ensuring plenty of space for your morning routine. Outside, a patio awaits for your outdoor enjoyment. This property perfectly combines comfort and style. This home has been virtually staged to illustrate its potential.
Open House Schedule
-
Saturday, April 26, 20258:00 am to 7:00 pm4/26/2025 8:00:00 AM +00:004/26/2025 7:00:00 PM +00:00Agent will not be present at open houseAdd to Calendar
-
Sunday, April 27, 20258:00 am to 7:00 pm4/27/2025 8:00:00 AM +00:004/27/2025 7:00:00 PM +00:00Agent will not be present at open houseAdd to Calendar
Home Details
Home Type
- Single Family
Est. Annual Taxes
- $2,155
Year Built
- Built in 2009
HOA Fees
- $50 Monthly HOA Fees
Parking
- 2 Car Attached Garage
- 1 Open Parking Space
Home Design
- Traditional Architecture
- Brick Exterior Construction
- Slab Foundation
- Shingle Roof
- Composition Roof
- Wood Siding
- Vinyl Siding
- Stone
Interior Spaces
- 1,810 Sq Ft Home
- 2-Story Property
- Gas Fireplace
- Carpet
Bedrooms and Bathrooms
- 4 Bedrooms
- Primary Bedroom on Main
Schools
- Sandy Ridge Elementary School
- The School For Creative Studies Middle School
- The School For Creative Studies High School
Additional Features
- 6,970 Sq Ft Lot
- Central Heating and Cooling System
Community Details
- Association fees include unknown
- Swann's Mill Homeowners Association Inc. Association, Phone Number (919) 878-8787
- Swanns Mill Subdivision
Listing and Financial Details
- Assessor Parcel Number 211248
Map
Home Values in the Area
Average Home Value in this Area
Tax History
| Year | Tax Paid | Tax Assessment Tax Assessment Total Assessment is a certain percentage of the fair market value that is determined by local assessors to be the total taxable value of land and additions on the property. | Land | Improvement |
|---|---|---|---|---|
| 2024 | $2,487 | $178,315 | $29,025 | $149,290 |
| 2023 | $2,336 | $178,315 | $29,025 | $149,290 |
| 2022 | $2,282 | $178,315 | $29,025 | $149,290 |
| 2021 | $2,272 | $178,315 | $29,025 | $149,290 |
| 2020 | $2,218 | $178,315 | $29,025 | $149,290 |
| 2019 | $2,218 | $178,315 | $29,025 | $149,290 |
| 2018 | $2,070 | $152,596 | $29,025 | $123,571 |
| 2017 | $2,055 | $152,596 | $29,025 | $123,571 |
| 2016 | $1,985 | $152,596 | $29,025 | $123,571 |
| 2015 | $2,267 | $163,775 | $38,369 | $125,406 |
| 2014 | $2,267 | $163,775 | $38,369 | $125,406 |
Property History
| Date | Event | Price | Change | Sq Ft Price |
|---|---|---|---|---|
| 04/11/2025 04/11/25 | For Sale | $349,000 | 0.0% | $193 / Sq Ft |
| 02/09/2025 02/09/25 | Off Market | $349,000 | -- | -- |
| 02/09/2025 02/09/25 | Pending | -- | -- | -- |
| 01/30/2025 01/30/25 | Price Changed | $349,000 | -2.0% | $193 / Sq Ft |
| 01/09/2025 01/09/25 | Price Changed | $356,000 | -1.4% | $197 / Sq Ft |
| 10/31/2024 10/31/24 | For Sale | $361,000 | -- | $199 / Sq Ft |
Deed History
| Date | Type | Sale Price | Title Company |
|---|---|---|---|
| Warranty Deed | $307,500 | None Listed On Document | |
| Warranty Deed | $208,000 | None Available | |
| Warranty Deed | $196,000 | None Available | |
| Interfamily Deed Transfer | -- | None Available | |
| Special Warranty Deed | $163,000 | None Available |
Mortgage History
| Date | Status | Loan Amount | Loan Type |
|---|---|---|---|
| Previous Owner | $201,760 | New Conventional | |
| Previous Owner | $162,596 | FHA | |
| Previous Owner | $159,938 | FHA |
Similar Homes in Durham, NC
Source: Doorify MLS
MLS Number: 10061115
APN: 211248
- 2 Bolter Ct
- 2015 Tennessee Rd
- 2019 Tennessee Rd
- 4610 Miller Dr
- 1304 Cozart St Unit 216
- 1304 Cozart St Unit 258
- 1304 Cozart St Unit 414
- 4873 Stanley Rd
- 2385 Old Oxford Rd
- 2353 Old Oxford Rd
- 832 Old Oxford Rd
- 1004 Bridgewater Dr
- 715 Shay Dr
- 711 Melanie St
- 1205 Bent Willow Dr
- 1110 Bent Willow Dr
- 10 Windchime Ct
- 1122 Briar Rose Ln
- 528 Summer Storm Dr
- 1423 Bridgewater Dr
