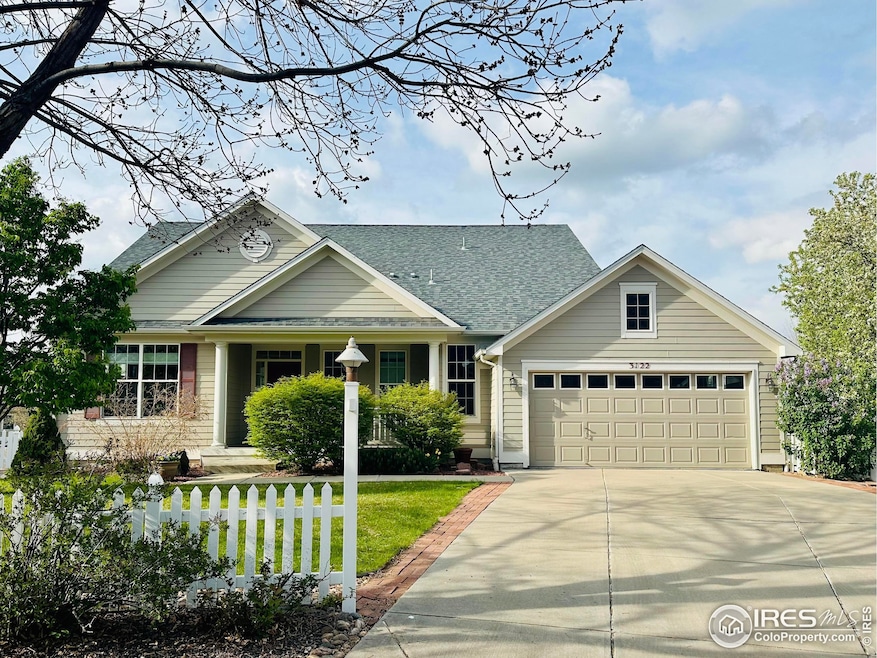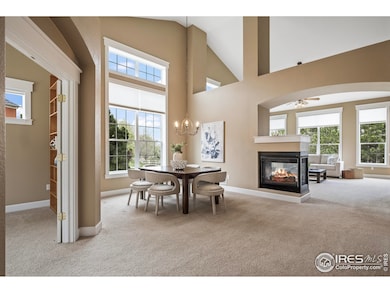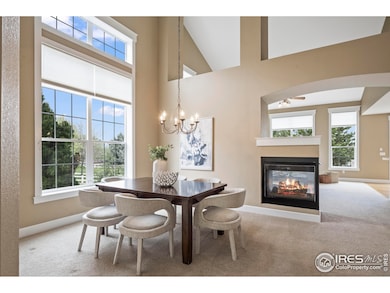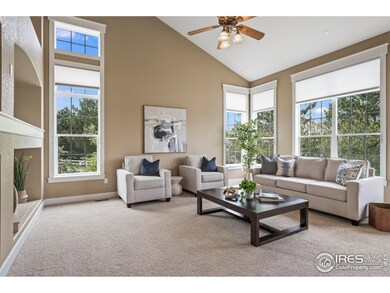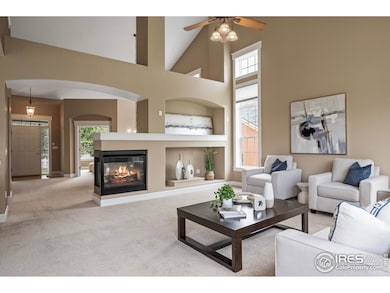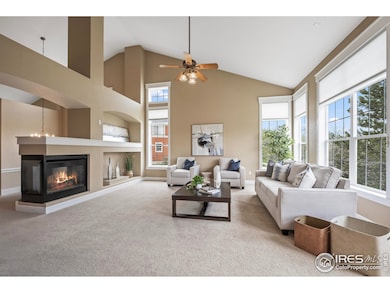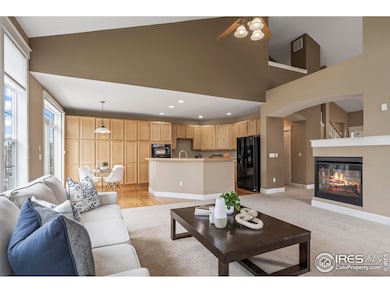
3122 Notabon Ct Lafayette, CO 80026
Estimated payment $6,948/month
Highlights
- Very Popular Property
- Open Floorplan
- Contemporary Architecture
- Douglass Elementary School Rated A-
- Deck
- 4-minute walk to Blue Lake Park
About This Home
Your journey begins as you enter into a spacious, light filled open living area with soaring vaulted ceilings and top to bottom windows. The kitchen and living room flow together as the ultimate gathering space. Enjoy summer dinners on the back deck overlooking lush greenery. The main floor primary suite has a full bathroom, big walk-in closet and back yard views. Upstairs are two more light-filled bedrooms with a shared full bath and bonus loft study area. The garden level basement provides a spacious family room, bedroom with big walk-in closet, a 3/4 bath, plus a huge unfinished storage area. Work from home in a comfortable main floor office. This peaceful retreat is tucked away on a private cul-de-sac away from road noise. The home has been proudly maintained and sits on nearly a quarter-acre with beautiful landscaping, room for a garden, and enchanting curb appeal. For added peace of mind, there's a newer water heater and the roof was recently replaced with impact resistant shingles. The home is move in ready with room to add your personal design touches over time to add luxury and build equity. This is your chance to live in popular Indian Peaks West with access to Boulder schools, Indian Peaks Golf Course, bike trails to downtown Louisville, and a friendly community famous for neighborhood events and pocket parks. Don't miss out!
Open House Schedule
-
Sunday, April 27, 202510:00 am to 4:00 pm4/27/2025 10:00:00 AM +00:004/27/2025 4:00:00 PM +00:00Add to Calendar
Home Details
Home Type
- Single Family
Est. Annual Taxes
- $5,497
Year Built
- Built in 2002
Lot Details
- 10,176 Sq Ft Lot
- Cul-De-Sac
- Fenced
- Level Lot
- Sprinkler System
- Wooded Lot
HOA Fees
- $155 Monthly HOA Fees
Parking
- 2 Car Attached Garage
Home Design
- Contemporary Architecture
- Wood Frame Construction
- Composition Roof
Interior Spaces
- 3,330 Sq Ft Home
- 2-Story Property
- Open Floorplan
- Cathedral Ceiling
- Ceiling Fan
- Double Sided Fireplace
- Gas Fireplace
- Family Room
- Dining Room
- Home Office
- Loft
- Radon Detector
- Laundry on main level
Kitchen
- Eat-In Kitchen
- Gas Oven or Range
- Microwave
- Dishwasher
- Kitchen Island
Flooring
- Wood
- Carpet
Bedrooms and Bathrooms
- 4 Bedrooms
- Walk-In Closet
- Primary Bathroom is a Full Bathroom
- Bathtub and Shower Combination in Primary Bathroom
Basement
- Basement Fills Entire Space Under The House
- Natural lighting in basement
Outdoor Features
- Deck
Schools
- Douglass Elementary School
- Platt Middle School
- Centaurus High School
Utilities
- Forced Air Heating and Cooling System
- High Speed Internet
- Satellite Dish
- Cable TV Available
Listing and Financial Details
- Assessor Parcel Number R0146550
Community Details
Overview
- Association fees include common amenities, trash, snow removal, management
- Built by McStain
- Indian Peaks Flg 15 Subdivision
Recreation
- Community Playground
- Park
- Hiking Trails
Map
Home Values in the Area
Average Home Value in this Area
Tax History
| Year | Tax Paid | Tax Assessment Tax Assessment Total Assessment is a certain percentage of the fair market value that is determined by local assessors to be the total taxable value of land and additions on the property. | Land | Improvement |
|---|---|---|---|---|
| 2024 | $5,403 | $68,742 | $14,606 | $54,136 |
| 2023 | $5,403 | $68,742 | $18,291 | $54,136 |
| 2022 | $4,433 | $54,140 | $13,719 | $40,421 |
| 2021 | $4,384 | $55,698 | $14,114 | $41,584 |
| 2020 | $3,988 | $50,787 | $15,516 | $35,271 |
| 2019 | $3,933 | $50,787 | $15,516 | $35,271 |
| 2018 | $3,657 | $47,254 | $15,624 | $31,630 |
| 2017 | $3,560 | $52,241 | $17,273 | $34,968 |
| 2016 | $3,417 | $45,173 | $12,975 | $32,198 |
| 2015 | $3,201 | $35,852 | $12,020 | $23,832 |
| 2014 | $3,100 | $35,852 | $12,020 | $23,832 |
Property History
| Date | Event | Price | Change | Sq Ft Price |
|---|---|---|---|---|
| 04/25/2025 04/25/25 | For Sale | $1,135,000 | -- | $341 / Sq Ft |
Deed History
| Date | Type | Sale Price | Title Company |
|---|---|---|---|
| Interfamily Deed Transfer | -- | None Available | |
| Warranty Deed | $415,000 | First Colorado Title |
Mortgage History
| Date | Status | Loan Amount | Loan Type |
|---|---|---|---|
| Open | $311,200 | Purchase Money Mortgage | |
| Previous Owner | $322,000 | Unknown |
Similar Homes in Lafayette, CO
Source: IRES MLS
MLS Number: 1032070
APN: 1465324-01-005
- 609 Corona Ct
- 462 Blue Lake Trail
- 2946 Shoshone Trail
- 3006 Thunder Lake Cir
- 301 Indian Peaks Trail W
- 2975 Thunder Lake Cir
- 588 Beauprez Ave
- 9022 Jason Ct
- 2428 Concord Cir
- 2879 Shadow Lake Rd
- 2811 Twin Lakes Cir
- 247 Rendezvous Dr
- 1341 N 95th St
- 2569 Stonewall Ln
- 2547 Concord Cir
- 2886 Twin Lakes Cir
- 329 Lodgewood Ln
- 1498 Wicklow St
- 2859 Cascade Creek Dr
- 162 Monarch St
