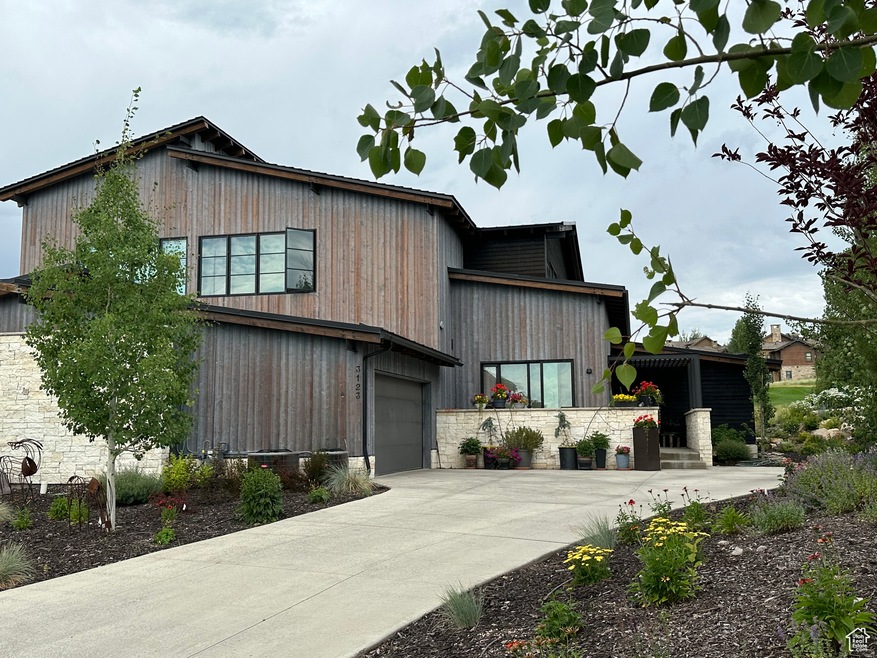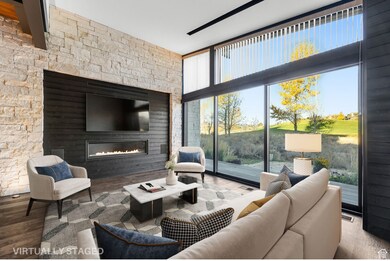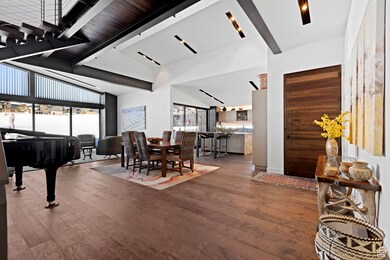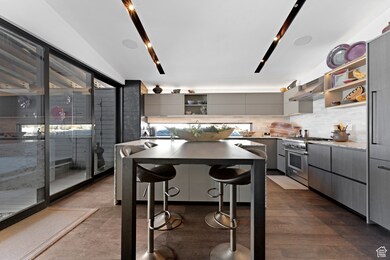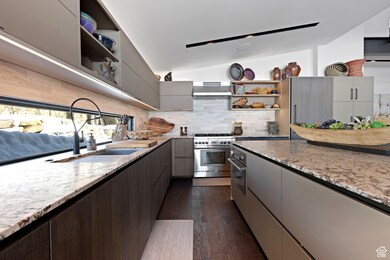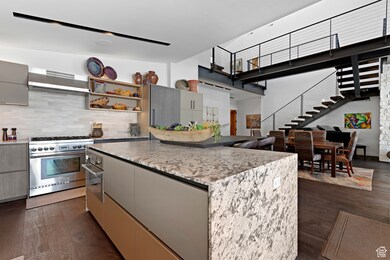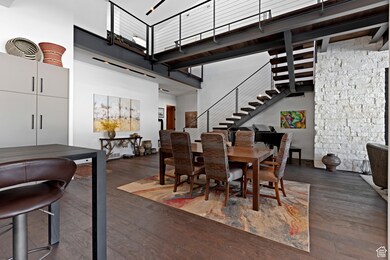
Estimated payment $21,720/month
Highlights
- Concierge
- Golf Course Community
- Spa
- Midway Elementary School Rated A-
- 24-Hour Security
- Gated Community
About This Home
Discover the perfect blend of modern luxury and nature with this stunning property overlooking the tenth green on the Tuhaye golf club. This home offers more than just breathtaking mountain views, on a very quiet cul de sac within walking distance to both Moondance Park or Base camp for breakfast or dinner. It's designed with retractable glass walls to merge outdoor beauty with indoor comfort. The interior features spacious living areas, floating steel staircases, and a tasteful mix of natural stone, wood, and stone walls. Included with purchase is a membership in the Talisker Club. As a homeowner, you'll enjoy premier amenities that include world-class golfing on the Mark O'Meara-designed course, access to the ski-in/ski-out Tower Club at Deer Valley, and a variety of dining and fitness facilities. The Talisker Club also offers an array of outdoor activities, from fishing and hiking to horseback riding, ensuring that your leisure and entertainment needs are met with unmatched quality and elegance. This home isn't just a place to live; it's a gateway to a lifestyle where every day begins with panoramic views and unparalleled amenities.
Listing Agent
KW Park City Keller Williams Real Estate (Heber Valley Branch) License #5490212

Co-Listing Agent
Nicole Keye
KW Park City Keller Williams Real Estate (Heber Valley Branch) License #5488222
Home Details
Home Type
- Single Family
Est. Annual Taxes
- $7,379
Year Built
- Built in 2021
Lot Details
- 5,227 Sq Ft Lot
- Cul-De-Sac
- Xeriscape Landscape
- Mature Trees
- Property is zoned Single-Family
HOA Fees
- $214 Monthly HOA Fees
Parking
- 2 Car Attached Garage
- Open Parking
Property Views
- Mountain
- Valley
Home Design
- Metal Roof
- Stone Siding
Interior Spaces
- 3,520 Sq Ft Home
- 2-Story Property
- Wet Bar
- Self Contained Fireplace Unit Or Insert
- Double Pane Windows
- Shades
- Blinds
- Sliding Doors
- Entrance Foyer
- Great Room
- Den
- Fire and Smoke Detector
Kitchen
- Gas Oven
- Built-In Range
- Range Hood
- Microwave
- Granite Countertops
- Disposal
Flooring
- Wood
- Laminate
- Marble
- Tile
Bedrooms and Bathrooms
- 4 Bedrooms | 2 Main Level Bedrooms
- Primary Bedroom located in the basement
- Walk-In Closet
Laundry
- Dryer
- Washer
Outdoor Features
- Spa
- Balcony
- Open Patio
- Porch
Schools
- J R Smith Elementary School
- Rocky Mountain Middle School
- Wasatch High School
Utilities
- Forced Air Heating and Cooling System
- Natural Gas Connected
Additional Features
- Sprinkler System
- Property is near a golf course
Listing and Financial Details
- Assessor Parcel Number 00-0020-3886
Community Details
Overview
- Association fees include insurance, ground maintenance
- Trish Waterman Association, Phone Number (435) 333-3702
- Christopher Communit Subdivision
Amenities
- Concierge
- Community Fire Pit
- Picnic Area
- Sauna
- Clubhouse
Recreation
- Golf Course Community
- Bocce Ball Court
- Community Playground
- Community Pool
- Hiking Trails
- Bike Trail
- Snow Removal
Security
- 24-Hour Security
- Gated Community
Map
Home Values in the Area
Average Home Value in this Area
Tax History
| Year | Tax Paid | Tax Assessment Tax Assessment Total Assessment is a certain percentage of the fair market value that is determined by local assessors to be the total taxable value of land and additions on the property. | Land | Improvement |
|---|---|---|---|---|
| 2024 | $16,259 | $3,485,720 | $620,000 | $2,865,720 |
| 2023 | $16,259 | $1,553,480 | $215,000 | $1,338,480 |
| 2022 | $10,730 | $2,092,720 | $85,000 | $2,007,720 |
| 2021 | $13,468 | $2,092,720 | $85,000 | $2,007,720 |
| 2020 | $3,854 | $319,391 | $85,000 | $234,391 |
| 2019 | $1,288 | $114,487 | $0 | $0 |
| 2018 | $1,288 | $114,487 | $0 | $0 |
| 2017 | $1,286 | $114,487 | $0 | $0 |
| 2016 | $1,312 | $114,487 | $0 | $0 |
| 2015 | $1,236 | $114,487 | $85,000 | $29,487 |
| 2014 | $1,713 | $85,000 | $85,000 | $0 |
Property History
| Date | Event | Price | Change | Sq Ft Price |
|---|---|---|---|---|
| 03/10/2025 03/10/25 | Price Changed | $3,750,000 | -2.6% | $1,065 / Sq Ft |
| 09/25/2024 09/25/24 | Price Changed | $3,850,000 | -2.5% | $1,094 / Sq Ft |
| 08/12/2024 08/12/24 | Price Changed | $3,950,000 | -3.7% | $1,122 / Sq Ft |
| 02/28/2024 02/28/24 | For Sale | $4,100,000 | +72.6% | $1,165 / Sq Ft |
| 04/21/2021 04/21/21 | Sold | -- | -- | -- |
| 02/15/2021 02/15/21 | Pending | -- | -- | -- |
| 05/27/2020 05/27/20 | For Sale | $2,375,000 | -- | $686 / Sq Ft |
Deed History
| Date | Type | Sale Price | Title Company |
|---|---|---|---|
| Special Warranty Deed | -- | Coalition Title | |
| Special Warranty Deed | -- | Coalition Title |
Mortgage History
| Date | Status | Loan Amount | Loan Type |
|---|---|---|---|
| Open | $1,250,000 | Credit Line Revolving | |
| Closed | $0 | Unknown |
Similar Homes in Kamas, UT
Source: UtahRealEstate.com
MLS Number: 1983202
APN: 00-0020-3886
- 3123 E Arrowhead Trail Unit 10
- 3160 E Arrowhead Trail
- 4900 Arrowhead Trail Unit 325
- 3212 E Broken Spear Trail
- 9406 N Uinta Dr
- 9248 N Uinta Cir
- 9248 N Uinta Cir Unit 44
- 1582 N Uinta Cir
- 1501 N Uinta Cir
- 3444 Still Branch Ct Unit 17
- 3444 Still Branch Ct
- 3590 Still Branch Ct
- 3590 Still Branch Ct Unit 11
- 8656 N Hoodoo Ct
- 3162 E Granite Rock Loop Unit CM-35
- 3162 E Granite Rock Loop
- 3414 E Wishbone Place Unit 15
- 3414 E Wishbone Place
- 8641 N Rock Nettle Place
- 3243 E Granite Rock Loop
