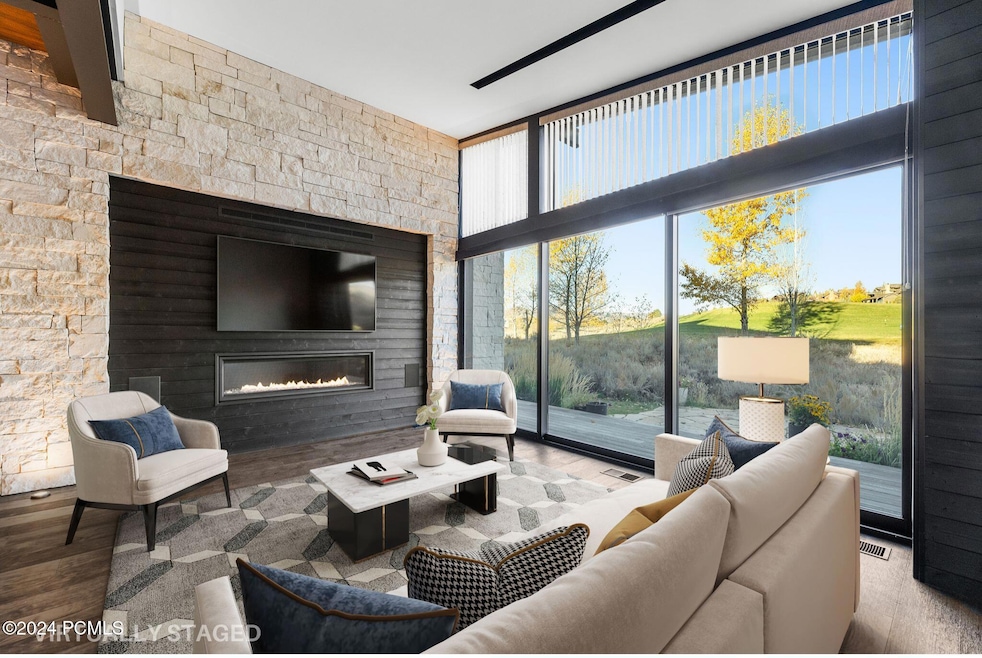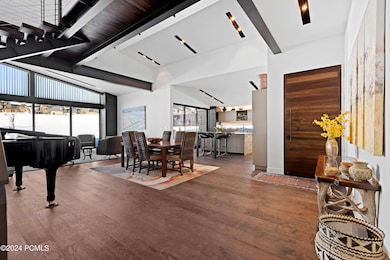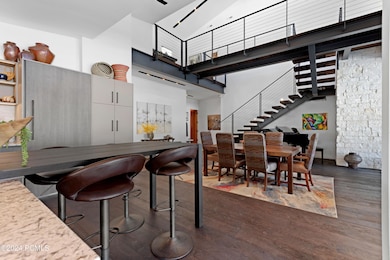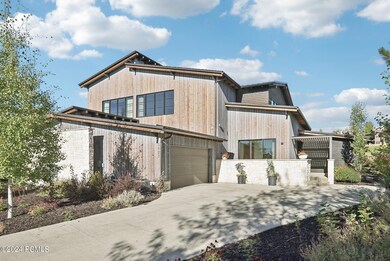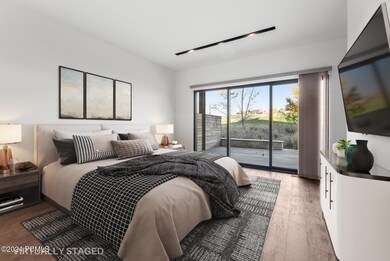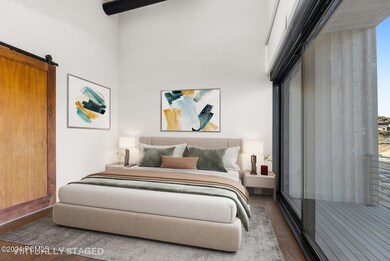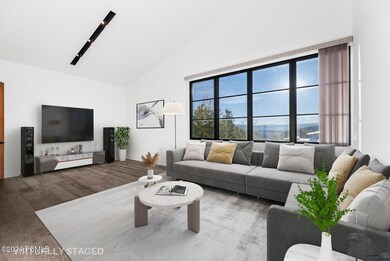Estimated payment $21,760/month
Highlights
- Property fronts Roosevelt Channel
- Golf Club Membership
- Fitness Center
- Midway Elementary School Rated A-
- Steam Room
- Building Security System
About This Home
Full Talisker Club membership included in price. Discover the perfect blend of modern luxury and nature with this stunning property overlooking the tenth green on the Tuhaye golf club. This home offers more than just breathtaking mountain views, on a very quiet cul de sac within walking distance to both Moondance Park or Base camp for breakfast or dinner. It's designed with retractable glass walls to merge outdoor beauty with indoor comfort. The interior features spacious living areas, floating steel staircases, and a tasteful mix of natural stone, wood, and stone walls. As a homeowner, you'll enjoy premier amenities that include world-class golfing on the Mark O'Meara-designed course, access to the ski-in/ski-out Tower Club at Deer Valley, and a variety of dining and fitness facilities. The Talisker Club also offers an array of outdoor activities, from fishing and hiking to horseback riding, ensuring that your leisure and entertainment needs are met with unmatched quality and elegance. This home isn't just a place to live; it's a gateway to a lifestyle where every day begins with panoramic views and unparalleled amenities.
Listing Agent
KW Park City Keller Williams Real Estate Heber Val Brokerage Phone: 801-550-4022 License #5490212-SA00

Co-Listing Agent
KW Park City Keller Williams Real Estate Heber Val Brokerage Phone: 801-550-4022 License #5488222-AB00
Townhouse Details
Home Type
- Townhome
Est. Annual Taxes
- $7,379
Year Built
- Built in 2021
Lot Details
- 5,227 Sq Ft Lot
- Property fronts a private road
- Cul-De-Sac
- Landscaped
HOA Fees
- $214 Monthly HOA Fees
Parking
- 2 Car Attached Garage
- Garage Door Opener
- Guest Parking
Property Views
- Golf Course
- Mountain
- Valley
Home Design
- Mountain Contemporary Architecture
- Twin Home
- Pillar, Post or Pier Foundation
- Wood Frame Construction
- Shingle Roof
- Metal Roof
- Wood Siding
- Stone Siding
- Concrete Perimeter Foundation
- Metal Construction or Metal Frame
- Stone
Interior Spaces
- 3,520 Sq Ft Home
- Open Floorplan
- Wet Bar
- Sound System
- Vaulted Ceiling
- Gas Fireplace
- Great Room
- Family Room
- Formal Dining Room
- Home Office
- Loft
- Storage
- Crawl Space
Kitchen
- Eat-In Kitchen
- Oven
- Gas Range
- Microwave
- Dishwasher
- Kitchen Island
- Granite Countertops
- Disposal
Flooring
- Wood
- Stone
Bedrooms and Bathrooms
- 4 Bedrooms | 1 Primary Bedroom on Main
- Walk-In Closet
- Double Vanity
- Dual Flush Toilets
Laundry
- Laundry Room
- Stacked Washer and Dryer
Home Security
Eco-Friendly Details
- Sprinklers on Timer
Outdoor Features
- Spa
- Balcony
- Deck
- Patio
- Outdoor Storage
- Porch
Utilities
- Forced Air Heating and Cooling System
- Heating System Uses Natural Gas
- Natural Gas Connected
- Tankless Water Heater
- High Speed Internet
- Phone Available
- Cable TV Available
Listing and Financial Details
- Assessor Parcel Number 00-0020-3886
Community Details
Overview
- Association fees include insurance, maintenance exterior, ground maintenance, management fees, reserve/contingency fund, security, shuttle service, snow removal
- Private Membership Available
- Association Phone (435) 333-3702
- Visit Association Website
- Tuhaye Subdivision
Amenities
- Steam Room
- Sauna
- Shuttle
- Clubhouse
Recreation
- Golf Club Membership
- Tennis Courts
- Pickleball Courts
- Fitness Center
- Community Pool
- Community Spa
- Trails
- Property fronts Roosevelt Channel
Pet Policy
- Breed Restrictions
Security
- Building Security System
- Fire and Smoke Detector
Map
Home Values in the Area
Average Home Value in this Area
Tax History
| Year | Tax Paid | Tax Assessment Tax Assessment Total Assessment is a certain percentage of the fair market value that is determined by local assessors to be the total taxable value of land and additions on the property. | Land | Improvement |
|---|---|---|---|---|
| 2024 | $16,259 | $3,485,720 | $620,000 | $2,865,720 |
| 2023 | $16,259 | $1,553,480 | $215,000 | $1,338,480 |
| 2022 | $10,730 | $2,092,720 | $85,000 | $2,007,720 |
| 2021 | $13,468 | $2,092,720 | $85,000 | $2,007,720 |
| 2020 | $3,854 | $319,391 | $85,000 | $234,391 |
| 2019 | $1,288 | $114,487 | $0 | $0 |
| 2018 | $1,288 | $114,487 | $0 | $0 |
| 2017 | $1,286 | $114,487 | $0 | $0 |
| 2016 | $1,312 | $114,487 | $0 | $0 |
| 2015 | $1,236 | $114,487 | $85,000 | $29,487 |
| 2014 | $1,713 | $85,000 | $85,000 | $0 |
Property History
| Date | Event | Price | Change | Sq Ft Price |
|---|---|---|---|---|
| 03/10/2025 03/10/25 | Price Changed | $3,750,000 | -2.6% | $1,065 / Sq Ft |
| 09/25/2024 09/25/24 | Price Changed | $3,850,000 | -2.5% | $1,094 / Sq Ft |
| 08/12/2024 08/12/24 | Price Changed | $3,950,000 | -3.7% | $1,122 / Sq Ft |
| 02/28/2024 02/28/24 | For Sale | $4,100,000 | -- | $1,165 / Sq Ft |
Deed History
| Date | Type | Sale Price | Title Company |
|---|---|---|---|
| Special Warranty Deed | -- | Coalition Title | |
| Special Warranty Deed | -- | Coalition Title |
Mortgage History
| Date | Status | Loan Amount | Loan Type |
|---|---|---|---|
| Open | $1,250,000 | Credit Line Revolving | |
| Closed | $0 | Unknown |
Source: Park City Board of REALTORS®
MLS Number: 12400658
APN: 00-0020-3886
- 3123 E Arrowhead Trail Unit 10
- 3160 E Arrowhead Trail
- 4900 Arrowhead Trail Unit 325
- 3212 E Broken Spear Trail
- 9406 N Uinta Dr
- 9248 N Uinta Cir
- 9248 N Uinta Cir Unit 44
- 1582 N Uinta Cir
- 1501 N Uinta Cir
- 3444 Still Branch Ct Unit 17
- 3444 Still Branch Ct
- 3590 Still Branch Ct
- 3590 Still Branch Ct Unit 11
- 8656 N Hoodoo Ct
- 3162 E Granite Rock Loop Unit CM-35
- 3162 E Granite Rock Loop
- 3414 E Wishbone Place Unit 15
- 3414 E Wishbone Place
- 8641 N Rock Nettle Place
- 3243 E Granite Rock Loop
