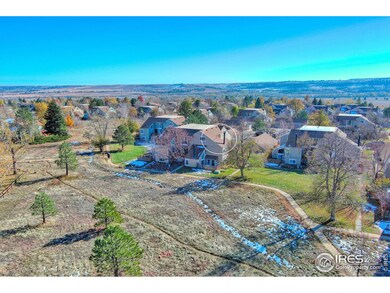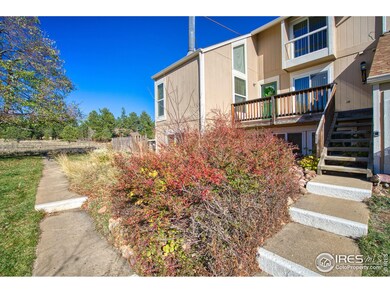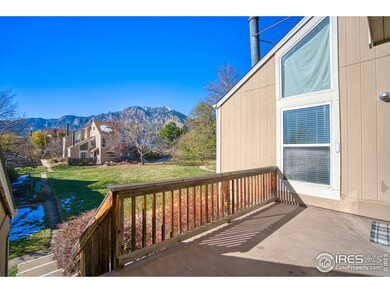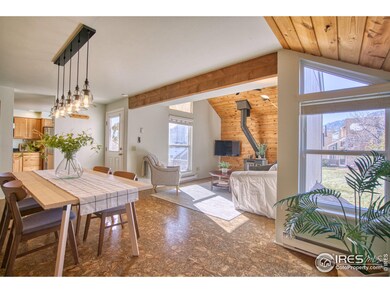
3123 Redstone Ln Unit 5 Boulder, CO 80305
Table Mesa NeighborhoodHighlights
- Mountain View
- Deck
- Cathedral Ceiling
- Mesa Elementary School Rated A
- Contemporary Architecture
- Community Pool
About This Home
As of December 2024Welcome home to this beautiful Shanahan Ridge end unit home that abuts HOA open space offering an unparalleled living experience with sweeping, MAJESTIC VIEWS of the Flatirons & Devil's Thumb from multiple living areas. Imagine waking up to these awe-inspiring vistas each morning, as the majestic mountains serve as your ever-present, breathtaking backdrop. The light filled inviting interior has vaulted ceilings that infuse the space with elegance & a welcoming ambiance. Enjoy cooking in your updated kitchen that opens to a large balcony with amazing views. Then relax in the living area that centers around a cozy pellet stove open to the dining area creating the perfect atmosphere for intimate gatherings or quiet nights by the fire. This pet friendly community has wonderful amenities including walking/rolling paths throughout, a refreshing pool for those warm summer days, & community garden spaces that provide the ideal setting for relaxation and socializing. The home's prime location places you in the perfect spot to access a network of scenic hiking and biking trails and parks, perfect for immersing yourself in the natural beauty that surrounds you. In close proximity to bus lines, the South Boulder Rec Center, schools, & the Table Mesa Shopping Center ensuring that your daily errands-whether picking up groceries, enjoying a meal at a local cafe, or meeting friends for drinks-are effortlessly at your doorstep. Additional features include a detached one-car garage with extra open parking for guests. This is more than just a home-it's an opportunity to embrace the Boulder lifestyle, where comfort, convenience, and nature converge to create the perfect place to live.
Co-Listed By
Sheila Boettcher
WK Real Estate
Townhouse Details
Home Type
- Townhome
Est. Annual Taxes
- $3,198
Year Built
- Built in 1978
HOA Fees
- $444 Monthly HOA Fees
Parking
- 1 Car Detached Garage
- Garage Door Opener
Home Design
- Contemporary Architecture
- Wood Frame Construction
- Composition Roof
Interior Spaces
- 1,064 Sq Ft Home
- 2-Story Property
- Cathedral Ceiling
- Ceiling Fan
- Double Pane Windows
- Window Treatments
- Living Room with Fireplace
- Dining Room
- Cork Flooring
- Mountain Views
Kitchen
- Electric Oven or Range
- Microwave
- Dishwasher
Bedrooms and Bathrooms
- 2 Bedrooms
Laundry
- Laundry on main level
- Dryer
- Washer
Outdoor Features
- Balcony
- Deck
- Exterior Lighting
Schools
- Mesa Elementary School
- Southern Hills Middle School
- Fairview High School
Utilities
- Air Conditioning
- Pellet Stove burns compressed wood to generate heat
- Baseboard Heating
- Underground Utilities
- High Speed Internet
- Cable TV Available
Additional Features
- Open Space
- Property is near a bus stop
Listing and Financial Details
- Assessor Parcel Number R0075420
Community Details
Overview
- Association fees include common amenities, trash, snow removal, ground maintenance, management, utilities, maintenance structure, water/sewer, hazard insurance
- Shanahan Ridge 7 Subdivision
Recreation
- Community Pool
- Park
- Hiking Trails
Map
Home Values in the Area
Average Home Value in this Area
Property History
| Date | Event | Price | Change | Sq Ft Price |
|---|---|---|---|---|
| 12/18/2024 12/18/24 | Sold | $652,000 | +0.3% | $613 / Sq Ft |
| 11/15/2024 11/15/24 | For Sale | $650,000 | -- | $611 / Sq Ft |
Tax History
| Year | Tax Paid | Tax Assessment Tax Assessment Total Assessment is a certain percentage of the fair market value that is determined by local assessors to be the total taxable value of land and additions on the property. | Land | Improvement |
|---|---|---|---|---|
| 2024 | $3,198 | $37,033 | -- | $37,033 |
| 2023 | $3,198 | $37,033 | -- | $40,718 |
| 2022 | $3,377 | $36,362 | $0 | $36,362 |
| 2021 | $3,220 | $37,409 | $0 | $37,409 |
| 2020 | $3,022 | $34,720 | $0 | $34,720 |
| 2019 | $2,976 | $34,720 | $0 | $34,720 |
| 2018 | $2,982 | $34,394 | $0 | $34,394 |
| 2017 | $2,889 | $38,025 | $0 | $38,025 |
| 2016 | $2,233 | $25,790 | $0 | $25,790 |
| 2015 | $2,114 | $21,818 | $0 | $21,818 |
| 2014 | $1,834 | $21,818 | $0 | $21,818 |
Mortgage History
| Date | Status | Loan Amount | Loan Type |
|---|---|---|---|
| Open | $352,000 | New Conventional | |
| Previous Owner | $151,480 | No Value Available | |
| Previous Owner | $94,500 | Unknown |
Deed History
| Date | Type | Sale Price | Title Company |
|---|---|---|---|
| Personal Reps Deed | $652,000 | None Listed On Document | |
| Warranty Deed | $162,000 | -- | |
| Warranty Deed | $113,000 | -- | |
| Warranty Deed | $69,000 | -- | |
| Deed | -- | -- |
Similar Homes in Boulder, CO
Source: IRES MLS
MLS Number: 1022328
APN: 1577172-25-038
- 3135 Redstone Ln Unit E5
- 3380 Longwood Ave
- 3209 Redstone Rd Unit 12B
- 3264 Cripple Creek Trail Unit 3D
- 3075 Galena Way
- 2790 Juilliard St
- 2895 Iliff St
- 2690 Juilliard St
- 3970 Longwood Ave
- 2665 Juilliard St
- 2575 Cragmoor Rd
- 1535 Findlay Way
- 2610 Heidelberg Dr
- 1525 Judson Dr
- 3495 Endicott Dr
- 4202 Greenbriar Blvd Unit 46
- 2850 Emerson Ave
- 1275 Berea Dr
- 1740 Bear Mountain Dr
- 34 Benthaven Place






