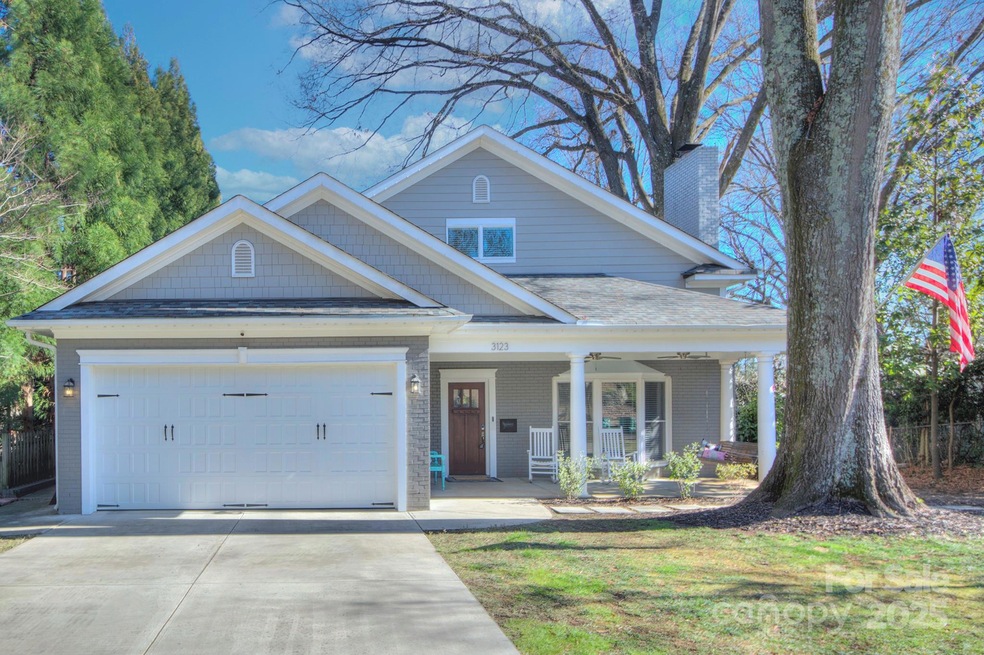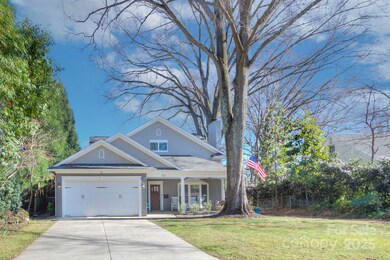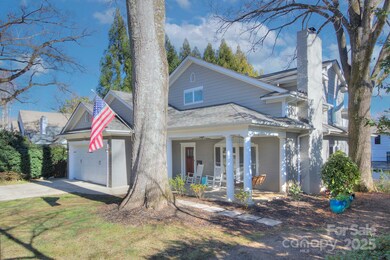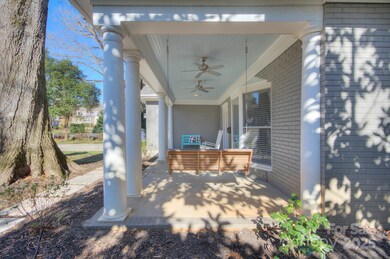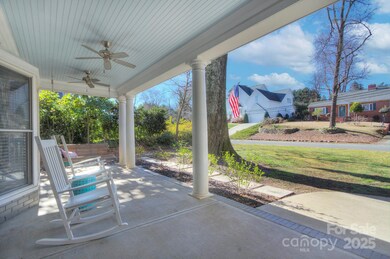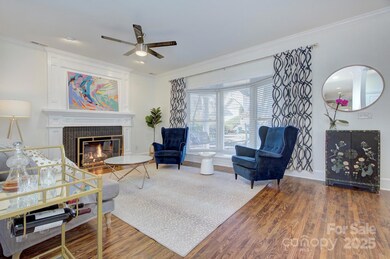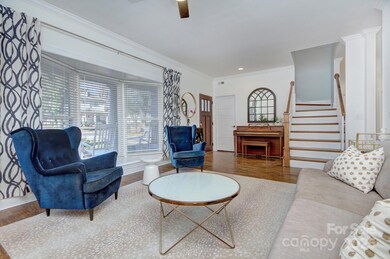
3123 Windsor Dr Charlotte, NC 28209
Barclay Downs NeighborhoodHighlights
- Open Floorplan
- Deck
- Covered patio or porch
- Selwyn Elementary Rated A-
- Wood Flooring
- 2 Car Attached Garage
About This Home
As of February 2025Nestled in the desirable Myers Park neighborhood, this 2 story w/basement home is fully updated in an unbeatable location. The thoughtfully designed floor plan includes a spacious primary suite on the main level, complete w/ a luxurious ensuite featuring a dual quartz vanity, soaking tub & tiled shower w/ frameless glass. The kitchen is a standout, boasting granite countertops, glass backsplash, pot filler, large island, stainless steel appliances & a walk-in pantry. Beautiful oak hardwood floors flow throughout the open-concept living spaces, ideal for entertaining. Additionally a flat, fully fenced backyard w/ a large deck for outdoor living, plus a charming covered front porch. Home also features a 2-car attached garage, generously sized bedrooms w/ walk-in closets & an UNFINISHED BASEMENT ready for your personal touch. Just minutes from SouthPark, Uptown, South End & CLT Airport, it also offers walking access to the Sugar Creek Greenway, Park Road Shopping Center & more!
Last Agent to Sell the Property
My Townhome LLC Brokerage Email: matt@mytownhome.com License #213405
Home Details
Home Type
- Single Family
Est. Annual Taxes
- $8,126
Year Built
- Built in 1948
Lot Details
- Lot Dimensions are 75x150
- Infill Lot
- Privacy Fence
- Back Yard Fenced
- Property is zoned N1-A
Parking
- 2 Car Attached Garage
- Front Facing Garage
- Garage Door Opener
- Driveway
- 4 Open Parking Spaces
Home Design
- Bungalow
- Four Sided Brick Exterior Elevation
- Radon Mitigation System
Interior Spaces
- 2-Story Property
- Open Floorplan
- Ceiling Fan
- Insulated Windows
- Pocket Doors
- French Doors
- Entrance Foyer
- Living Room with Fireplace
- Pull Down Stairs to Attic
- Home Security System
Kitchen
- Breakfast Bar
- Self-Cleaning Oven
- Gas Range
- Plumbed For Ice Maker
- Dishwasher
- Kitchen Island
- Disposal
Flooring
- Wood
- Tile
Bedrooms and Bathrooms
- Split Bedroom Floorplan
- Walk-In Closet
- Garden Bath
Laundry
- Laundry Room
- Dryer
- Washer
Unfinished Basement
- Walk-Out Basement
- Walk-Up Access
- Sump Pump
Accessible Home Design
- Doors with lever handles
- More Than Two Accessible Exits
- Entry Slope Less Than 1 Foot
Outdoor Features
- Deck
- Covered patio or porch
Schools
- Selwyn Elementary School
- Alexander Graham Middle School
- Myers Park High School
Utilities
- Forced Air Heating and Cooling System
- Heating System Uses Natural Gas
- Tankless Water Heater
- Cable TV Available
Listing and Financial Details
- Assessor Parcel Number 175-093-11
Community Details
Overview
- Myers Park Subdivision
Recreation
- Trails
Map
Home Values in the Area
Average Home Value in this Area
Property History
| Date | Event | Price | Change | Sq Ft Price |
|---|---|---|---|---|
| 02/28/2025 02/28/25 | Sold | $1,300,000 | -5.5% | $433 / Sq Ft |
| 01/22/2025 01/22/25 | Price Changed | $1,375,000 | -8.3% | $458 / Sq Ft |
| 01/09/2025 01/09/25 | For Sale | $1,500,000 | -- | $499 / Sq Ft |
Tax History
| Year | Tax Paid | Tax Assessment Tax Assessment Total Assessment is a certain percentage of the fair market value that is determined by local assessors to be the total taxable value of land and additions on the property. | Land | Improvement |
|---|---|---|---|---|
| 2023 | $8,126 | $1,052,900 | $460,000 | $592,900 |
| 2022 | $7,692 | $784,100 | $385,000 | $399,100 |
| 2021 | $7,681 | $784,100 | $385,000 | $399,100 |
| 2020 | $7,674 | $784,100 | $385,000 | $399,100 |
| 2019 | $7,658 | $784,100 | $385,000 | $399,100 |
| 2018 | $7,785 | $587,800 | $225,000 | $362,800 |
| 2017 | $7,671 | $587,800 | $225,000 | $362,800 |
| 2016 | $7,662 | $302,000 | $225,000 | $77,000 |
| 2015 | -- | $302,000 | $225,000 | $77,000 |
| 2014 | $3,941 | $302,000 | $225,000 | $77,000 |
Mortgage History
| Date | Status | Loan Amount | Loan Type |
|---|---|---|---|
| Open | $961,875 | VA | |
| Previous Owner | $400,000 | Credit Line Revolving | |
| Previous Owner | $405,000 | New Conventional | |
| Previous Owner | $424,100 | New Conventional | |
| Previous Owner | $252,000 | New Conventional | |
| Previous Owner | $156,000 | New Conventional | |
| Previous Owner | $150,000 | Credit Line Revolving | |
| Previous Owner | $130,318 | Unknown | |
| Previous Owner | $34,000 | Credit Line Revolving | |
| Previous Owner | $34,000 | Credit Line Revolving | |
| Previous Owner | $139,000 | Unknown | |
| Previous Owner | $6,513 | Unknown |
Deed History
| Date | Type | Sale Price | Title Company |
|---|---|---|---|
| Warranty Deed | $1,300,000 | Investors Title | |
| Warranty Deed | $195,000 | Investors Title Insurance Co | |
| Interfamily Deed Transfer | -- | None Available |
Similar Homes in Charlotte, NC
Source: Canopy MLS (Canopy Realtor® Association)
MLS Number: 4211630
APN: 175-093-11
- 3064 Selwyn Ave
- 3100 Selwyn Ave Unit 30
- 4121 Selwyn Walk Ct
- 3115 Pinehurst Place
- 3238 Pinehurst Place Unit B
- 557 Wakefield Dr Unit A
- 565 Wakefield Dr
- 216 Wakefield Dr Unit B
- 3233 Sunnymede Ln
- 2832 Arcadia Ave
- 241 Wakefield Dr Unit C
- 315 Wakefield Dr
- 405 Wakefield Dr Unit B
- 4607 Hedgemore Dr Unit H
- 4607 Hedgemore Dr Unit D
- 3416 Windsor Dr
- 343 Wakefield Dr Unit C
- 343 Wakefield Dr Unit C
- 343 Wakefield Dr Unit B
- 4609 Hedgemore Dr Unit I
