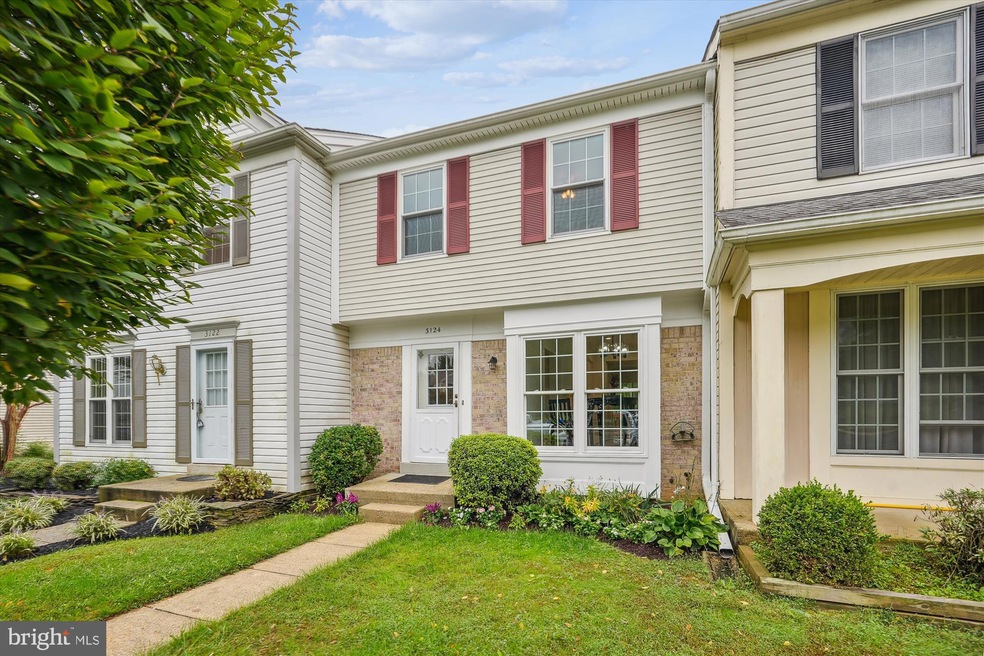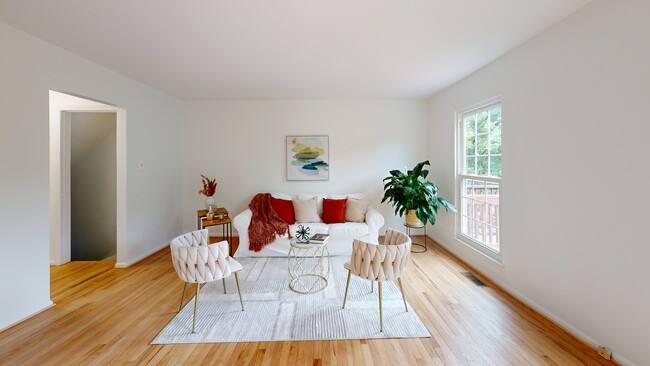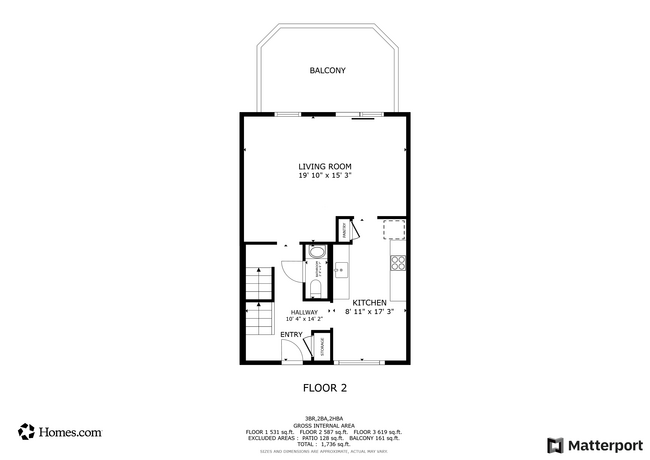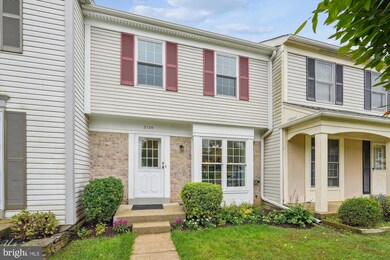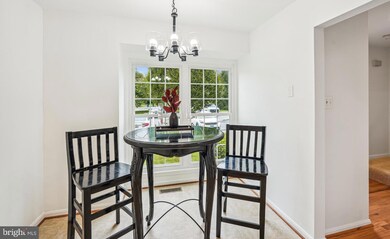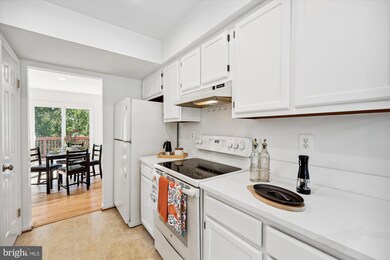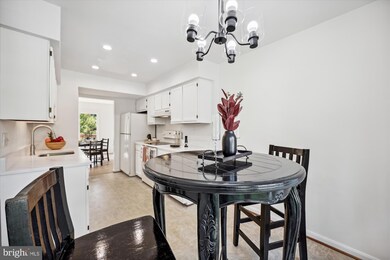
Highlights
- Colonial Architecture
- Community Pool
- Jogging Path
- Sherwood Elementary School Rated A
- Tennis Courts
- Whole House Fan
About This Home
As of November 2024What is my best client? Someone who recognizes expertise in property preparation, superb marketing and handling of a sale. For any property, there is always room for further improvement, but this owner listened. When touring, the value will be evident and provide a wonderful new home. Bright, clean, sparkling, a myriad of updates, a view of the pond, walking trails, and front door parking. Five entrances/exits from the Hallowell community, means you will never 'wait in line' to leave or return home.
Extensive briefing on features and amenities available prior to arrival.
Parking spaces numbered #42 (two spaces)
Townhouse Details
Home Type
- Townhome
Est. Annual Taxes
- $4,024
Year Built
- Built in 1986
Lot Details
- 1,800 Sq Ft Lot
- Property is in very good condition
HOA Fees
- $110 Monthly HOA Fees
Home Design
- Colonial Architecture
- Block Foundation
- Composition Roof
- Vinyl Siding
Interior Spaces
- Property has 3 Levels
- Whole House Fan
Kitchen
- Electric Oven or Range
- Self-Cleaning Oven
- Dishwasher
- Disposal
Bedrooms and Bathrooms
- 3 Bedrooms
Laundry
- Electric Dryer
- Washer
Basement
- Walk-Out Basement
- Connecting Stairway
- Natural lighting in basement
Parking
- 2 Parking Spaces
- Assigned Parking
Utilities
- Forced Air Heating and Cooling System
- Vented Exhaust Fan
- Electric Water Heater
Listing and Financial Details
- Tax Lot 43
- Assessor Parcel Number 160802463043
Community Details
Overview
- Association fees include common area maintenance, parking fee, management, pool(s), recreation facility, reserve funds, sewer, trash
- Hallowell HOA
- Hallowell Subdivision
- Property Manager
Amenities
- Common Area
Recreation
- Tennis Courts
- Community Playground
- Community Pool
- Jogging Path
Pet Policy
- Pets Allowed
Map
Home Values in the Area
Average Home Value in this Area
Property History
| Date | Event | Price | Change | Sq Ft Price |
|---|---|---|---|---|
| 11/21/2024 11/21/24 | Sold | $500,000 | 0.0% | $269 / Sq Ft |
| 10/03/2024 10/03/24 | For Sale | $499,900 | 0.0% | $269 / Sq Ft |
| 10/02/2024 10/02/24 | Off Market | $499,900 | -- | -- |
| 09/28/2024 09/28/24 | For Sale | $499,900 | -- | $269 / Sq Ft |
Tax History
| Year | Tax Paid | Tax Assessment Tax Assessment Total Assessment is a certain percentage of the fair market value that is determined by local assessors to be the total taxable value of land and additions on the property. | Land | Improvement |
|---|---|---|---|---|
| 2024 | $4,024 | $318,633 | $0 | $0 |
| 2023 | $0 | $302,900 | $158,400 | $144,500 |
| 2022 | $2,383 | $295,667 | $0 | $0 |
| 2021 | $0 | $288,433 | $0 | $0 |
| 2020 | $0 | $281,200 | $158,400 | $122,800 |
| 2019 | $2,613 | $277,300 | $0 | $0 |
| 2018 | $2,568 | $273,400 | $0 | $0 |
| 2017 | $2,570 | $269,500 | $0 | $0 |
| 2016 | -- | $263,033 | $0 | $0 |
| 2015 | $2,726 | $256,567 | $0 | $0 |
| 2014 | $2,726 | $250,100 | $0 | $0 |
Mortgage History
| Date | Status | Loan Amount | Loan Type |
|---|---|---|---|
| Open | $149,000 | New Conventional | |
| Closed | $100,000 | Credit Line Revolving |
Deed History
| Date | Type | Sale Price | Title Company |
|---|---|---|---|
| Deed | -- | -- | |
| Deed | $184,900 | -- | |
| Deed | $145,000 | -- |
Similar Homes in the area
Source: Bright MLS
MLS Number: MDMC2147860
APN: 08-02463043
- 3513 Singers Glen Dr
- 3600 Winter Laurel Terrace
- 17834 Lochness Cir
- 17712 Chipping Ct
- 17801 Buehler Rd Unit 107
- 17817 Buehler Rd Unit 95
- 3204 Spartan Rd Unit 12
- 17807 Buehler Rd Unit 123
- 3210 Spartan Rd Unit 3-B-1
- 17824 Buehler Rd Unit 189
- 133 Brimstone Academy Ct
- 3046 Ohara Place
- 3420 N High St
- 4009 Evangeline Terrace
- 3617 Patrick Henry Dr
- 4109 Queen Mary Dr
- 3524 Softwood Terrace
- 0 Brooke Farm Dr
- 2105 Rose Theatre Cir
- 18016 Golden Spring Ct
