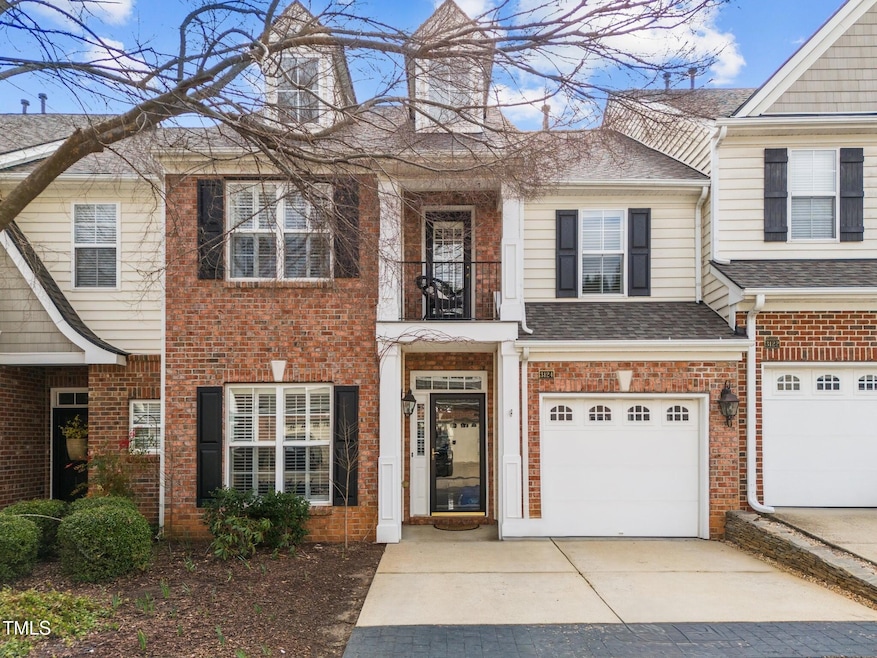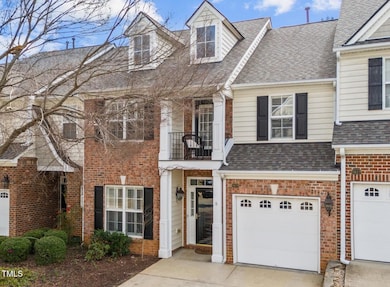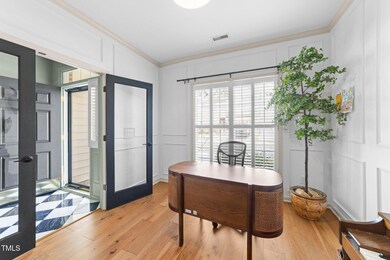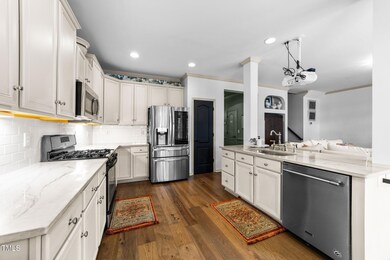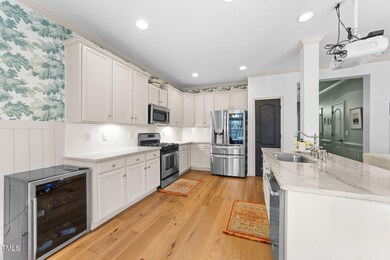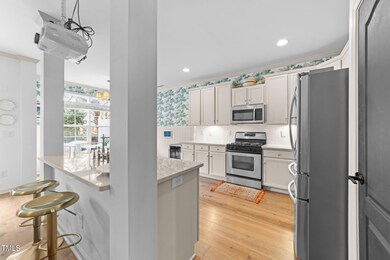
3124 Elm Tree Ln Raleigh, NC 27614
Falls Lake NeighborhoodEstimated payment $2,877/month
Highlights
- Open Floorplan
- Vaulted Ceiling
- Wood Flooring
- Wakefield Middle Rated A-
- Traditional Architecture
- Whirlpool Bathtub
About This Home
Nestled in the sought-after Calloway Green community of Wakefield, this beautifully designed 3-bedroom, 2.5-bath townhome offers 2,369 square feet and a 1-car garage.
Gorgeous engineered hardwood floors extend throughout, creating an elegant and allergy-friendly living space—only the foyer and primary bath feature different flooring.
The bright kitchen is a chef's delight, showcasing quartz countertops, recessed lighting, a tile backsplash, crisp white cabinetry with under-cabinet lighting, stainless steel appliances, an island with barstool seating, and elegant crown molding with wainscoting.
Retreat to the primary suite, where a vaulted ceiling, ceiling fan, and an accent wall color create a serene atmosphere. The spa-like primary bath is an absolute showstopper with marble flooring, custom wainscoting, recessed lighting, a jetted tub, a separate seamless glass shower, a custom furniture-style dual vanity with granite countertops, and an elegantly framed mirror with stylish upgraded lighting.
The family room is warm and welcoming, featuring crown molding, a corner gas log fireplace with dentil trim detail, a recessed arched niche above the fireplace, and updated lighting.
The third-floor bonus room is a versatile space with vaulted ceilings and skylights, ideal for a media room, playroom, or additional office.
The spacious secondary bedrooms both feature vaulted ceilings, and one offers access to a private balcony—a perfect spot to unwind.
Custom trimwork, crown molding, and plantation shutters add timeless charm, while the home is pre-wired for security, offering future peace of mind.
A true highlight is the home office, featuring decorative wall detail trim and updated lighting, making it ideal for remote work.
The brick front exterior features classic soldier course brickwork above the windows and garage. A one-car garage with a two-car parking pad and a stamped concrete border design provides plenty of parking as well as additional parking within the community.
Conveniently located near shopping, dining, schools, and more, this townhome provides easy access to all that Wakefield has to offer. With plenty of guest parking and a beautifully maintained community, this home is a true gem.
Don't miss out on this stunning townhome—schedule your showing today!
Home Details
Home Type
- Single Family
Est. Annual Taxes
- $3,256
Year Built
- Built in 2003
Lot Details
- 2,614 Sq Ft Lot
- Back Yard Fenced
- Property is zoned R-6
HOA Fees
Parking
- 1 Car Attached Garage
- Electric Vehicle Home Charger
- Front Facing Garage
- Additional Parking
- 1 Open Parking Space
Home Design
- Traditional Architecture
- Brick Veneer
- Slab Foundation
- Shingle Roof
- Vinyl Siding
Interior Spaces
- 2,369 Sq Ft Home
- 2-Story Property
- Open Floorplan
- Crown Molding
- Smooth Ceilings
- Vaulted Ceiling
- Ceiling Fan
- Plantation Shutters
- Entrance Foyer
- Family Room with Fireplace
- Dining Room
- Home Office
- Bonus Room
Kitchen
- Eat-In Kitchen
- Gas Range
- Microwave
- Stainless Steel Appliances
- Kitchen Island
- Quartz Countertops
Flooring
- Wood
- Tile
- Luxury Vinyl Tile
Bedrooms and Bathrooms
- 3 Bedrooms
- Walk-In Closet
- Double Vanity
- Whirlpool Bathtub
- Separate Shower in Primary Bathroom
- Walk-in Shower
Laundry
- Laundry Room
- Laundry in Hall
- Laundry on upper level
Attic
- Permanent Attic Stairs
- Finished Attic
Home Security
- Prewired Security
- Fire and Smoke Detector
Outdoor Features
- Patio
Schools
- Wakefield Elementary And Middle School
- Wakefield High School
Utilities
- Forced Air Heating and Cooling System
- Gas Water Heater
Community Details
- Association fees include ground maintenance, maintenance structure, pest control
- Elite Mgt Association, Phone Number (919) 233-7660
- Ppm Wakefield Association
- Calloway On The Green Subdivision
- Maintained Community
Listing and Financial Details
- Assessor Parcel Number 1830159483
Map
Home Values in the Area
Average Home Value in this Area
Tax History
| Year | Tax Paid | Tax Assessment Tax Assessment Total Assessment is a certain percentage of the fair market value that is determined by local assessors to be the total taxable value of land and additions on the property. | Land | Improvement |
|---|---|---|---|---|
| 2024 | $3,256 | $372,623 | $100,000 | $272,623 |
| 2023 | $2,977 | $271,263 | $52,000 | $219,263 |
| 2022 | $2,767 | $271,263 | $52,000 | $219,263 |
| 2021 | $2,659 | $271,263 | $52,000 | $219,263 |
| 2020 | $2,611 | $271,263 | $52,000 | $219,263 |
| 2019 | $2,736 | $234,386 | $52,000 | $182,386 |
| 2018 | $2,581 | $234,386 | $52,000 | $182,386 |
| 2017 | $2,458 | $234,386 | $52,000 | $182,386 |
| 2016 | $2,408 | $234,386 | $52,000 | $182,386 |
| 2015 | $2,426 | $232,351 | $60,000 | $172,351 |
| 2014 | $2,301 | $232,351 | $60,000 | $172,351 |
Property History
| Date | Event | Price | Change | Sq Ft Price |
|---|---|---|---|---|
| 03/28/2025 03/28/25 | Pending | -- | -- | -- |
| 03/12/2025 03/12/25 | Price Changed | $425,000 | -5.6% | $179 / Sq Ft |
| 03/07/2025 03/07/25 | For Sale | $450,000 | -- | $190 / Sq Ft |
Deed History
| Date | Type | Sale Price | Title Company |
|---|---|---|---|
| Warranty Deed | $302,500 | None Available | |
| Interfamily Deed Transfer | -- | None Available | |
| Warranty Deed | $210,000 | None Available | |
| Warranty Deed | $218,000 | -- |
Mortgage History
| Date | Status | Loan Amount | Loan Type |
|---|---|---|---|
| Open | $142,000 | Credit Line Revolving | |
| Open | $232,000 | New Conventional | |
| Previous Owner | $188,800 | Adjustable Rate Mortgage/ARM | |
| Previous Owner | $206,196 | FHA |
Similar Homes in Raleigh, NC
Source: Doorify MLS
MLS Number: 10080953
APN: 1830.01-15-9483-000
- 3020 Imperial Oaks Dr
- 3001 Imperial Oaks Dr
- 3212 Imperial Oaks Dr
- 12345 Beestone Ln
- 3302 Colorcott St
- 3509 Archdale Dr
- 2817 Peachleaf St
- 3439 Archdale Dr
- 3025 Osterley St
- 2314 Wispy Green Ln
- 2302 Wispy Green Ln
- 2523 Spring Oaks Way
- 12504 Ribbongrass Ct
- 14315 Foxcroft Rd
- 11843 Canemount St
- 11720 Coppergate Dr Unit 100
- 11710 Coppergate Dr Unit 103
- 11731 Mezzanine Dr Unit 101
- 11700 Coppergate Dr Unit 105
- 12417 Richmond Run Dr
