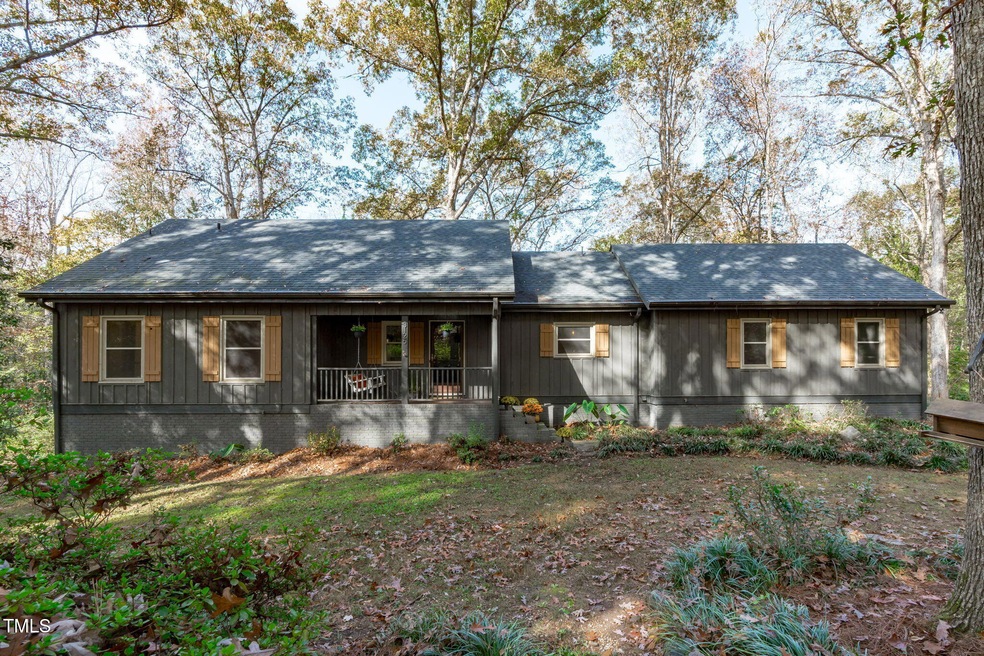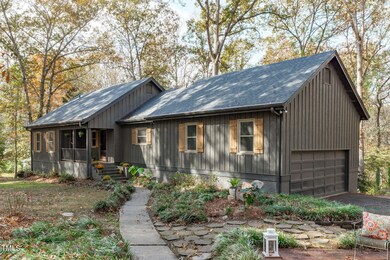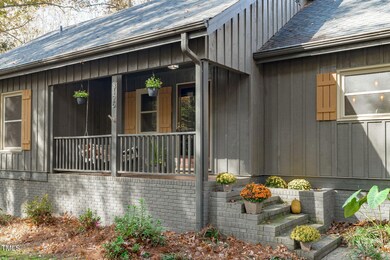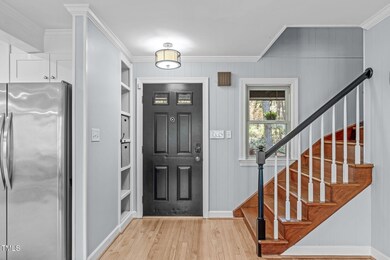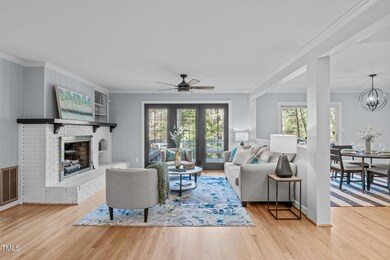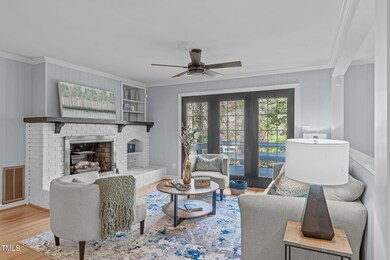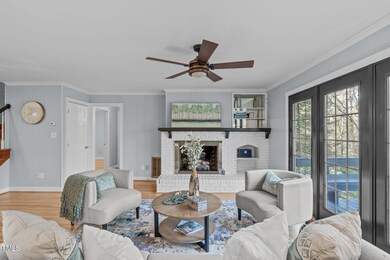
3125 Barnsley Ln Raleigh, NC 27604
Northeast Raleigh NeighborhoodHighlights
- 1.38 Acre Lot
- Family Room with Fireplace
- Wood Flooring
- Deck
- Traditional Architecture
- Main Floor Primary Bedroom
About This Home
As of December 2024Tucked away on a tranquil 1.38-acre wooded lot backing to a peaceful creek, this secluded home seamlessly combines rustic charm with modern comforts, offering abundant peace, privacy, and seclusion outside city limits. Surrounded by mature trees, the home boasts 4 bedrooms, including two on the main floor with a convenient Jack-and-Jill style bathroom, providing a flexible and spacious layout. Recently refinished solid hardwood floors flow throughout the main level, anchored by a cozy masonry gas log fireplace. The expansive 1,000 sqft daylight basement offers even more living space, with a second fireplace featuring a woodstove insert, a living area, a full bedroom and bath, and extensive unfinished storage. Ideal for a home office, gym, or potential in-law suite, the basement is also roughed in for additional plumbing, expanding its rental potential. Located on a quiet street perfect for biking and walking, this property includes a large 2-car garage, outdoor storage/workshop, and gutter guards, all just minutes from Capital Blvd and US Hwy 64. This is a rare opportunity for private, serene living with easy access to major conveniences!
Home Details
Home Type
- Single Family
Est. Annual Taxes
- $2,678
Year Built
- Built in 1976
Lot Details
- 1.38 Acre Lot
HOA Fees
- HOA YN
Parking
- 2 Car Attached Garage
- Private Driveway
- 1 Open Parking Space
Home Design
- Traditional Architecture
- Raised Foundation
- Shingle Roof
- Board and Batten Siding
Interior Spaces
- 2-Story Property
- Crown Molding
- Ceiling Fan
- Wood Burning Fireplace
- Gas Fireplace
- Entrance Foyer
- Family Room with Fireplace
- 2 Fireplaces
- Dining Room
- Den
- Attic Floors
Kitchen
- Electric Range
- Dishwasher
- Stainless Steel Appliances
- Granite Countertops
- Disposal
Flooring
- Wood
- Laminate
- Tile
Bedrooms and Bathrooms
- 4 Bedrooms
- Primary Bedroom on Main
- Walk-In Closet
Laundry
- Laundry Room
- Washer and Electric Dryer Hookup
Finished Basement
- Walk-Out Basement
- Block Basement Construction
Outdoor Features
- Deck
- Rain Gutters
- Front Porch
Schools
- Beaverdam Elementary School
- River Bend Middle School
- Rolesville High School
Utilities
- Central Heating and Cooling System
- Heating System Uses Natural Gas
- Gas Water Heater
- Septic Tank
Community Details
- Condo Association YN
- Association fees include ground maintenance
- Woodscreek Homeowners Association, Phone Number (919) 669-0999
- Woodscreek Subdivision
- Maintained Community
Listing and Financial Details
- Assessor Parcel Number 1735269451
Map
Home Values in the Area
Average Home Value in this Area
Property History
| Date | Event | Price | Change | Sq Ft Price |
|---|---|---|---|---|
| 12/23/2024 12/23/24 | Sold | $525,000 | 0.0% | $185 / Sq Ft |
| 11/14/2024 11/14/24 | Pending | -- | -- | -- |
| 11/08/2024 11/08/24 | For Sale | $525,000 | -- | $185 / Sq Ft |
Tax History
| Year | Tax Paid | Tax Assessment Tax Assessment Total Assessment is a certain percentage of the fair market value that is determined by local assessors to be the total taxable value of land and additions on the property. | Land | Improvement |
|---|---|---|---|---|
| 2024 | $2,678 | $428,091 | $132,000 | $296,091 |
| 2023 | $2,171 | $275,885 | $93,500 | $182,385 |
| 2022 | $2,012 | $275,885 | $93,500 | $182,385 |
| 2021 | $1,959 | $275,885 | $93,500 | $182,385 |
| 2020 | $1,926 | $275,885 | $93,500 | $182,385 |
| 2019 | $2,046 | $248,039 | $93,500 | $154,539 |
| 2018 | $1,881 | $248,039 | $93,500 | $154,539 |
| 2017 | $1,784 | $248,039 | $93,500 | $154,539 |
| 2016 | $1,748 | $248,039 | $93,500 | $154,539 |
| 2015 | $1,839 | $261,879 | $85,000 | $176,879 |
| 2014 | -- | $261,879 | $85,000 | $176,879 |
Mortgage History
| Date | Status | Loan Amount | Loan Type |
|---|---|---|---|
| Open | $226,000 | New Conventional | |
| Closed | $100,000 | Credit Line Revolving | |
| Closed | $243,800 | Adjustable Rate Mortgage/ARM | |
| Previous Owner | $209,000 | New Conventional | |
| Previous Owner | $205,000 | Stand Alone Refi Refinance Of Original Loan | |
| Previous Owner | $196,200 | No Value Available |
Deed History
| Date | Type | Sale Price | Title Company |
|---|---|---|---|
| Warranty Deed | $245,000 | None Available | |
| Interfamily Deed Transfer | -- | None Available | |
| Warranty Deed | $218,000 | -- |
Similar Homes in Raleigh, NC
Source: Doorify MLS
MLS Number: 10061191
APN: 1735.10-26-9451-000
- 5313 Edington Ln
- 4712 Bright Pebble Ct
- 4712 Fox Fern Ln
- 4108 4108 Gallatree Ln
- 4622 Vendue Range Dr
- 4252 Rockdell Hall St
- 5525 Buffaloe Rd
- 3208 Marblewood Ct
- 3557 S Beaver Ln
- 3021 Allenby Dr
- 4508 Brintons Cottage St
- 4408 Walker Hallow St
- 5401 Green Feather Ln
- 5904 River Lake Cir
- 4429 Gallatree Ln
- 4447 Antique Ln Unit D3
- 2809 Kempsford Place
- 5121 Windmere Chase Dr
- 3617 Top of the Pines Ct
- 5008 Casland Dr
